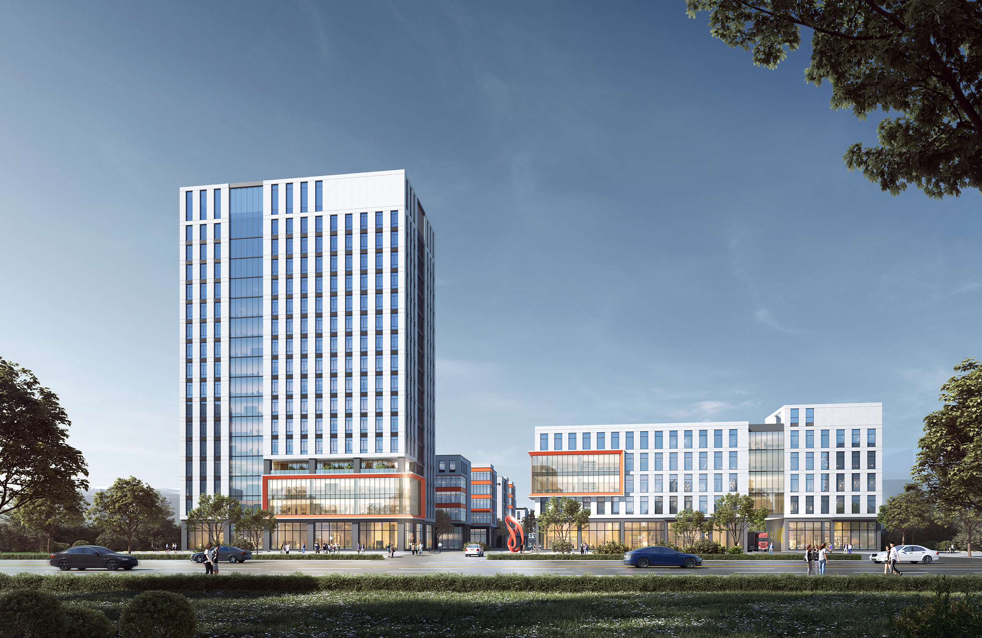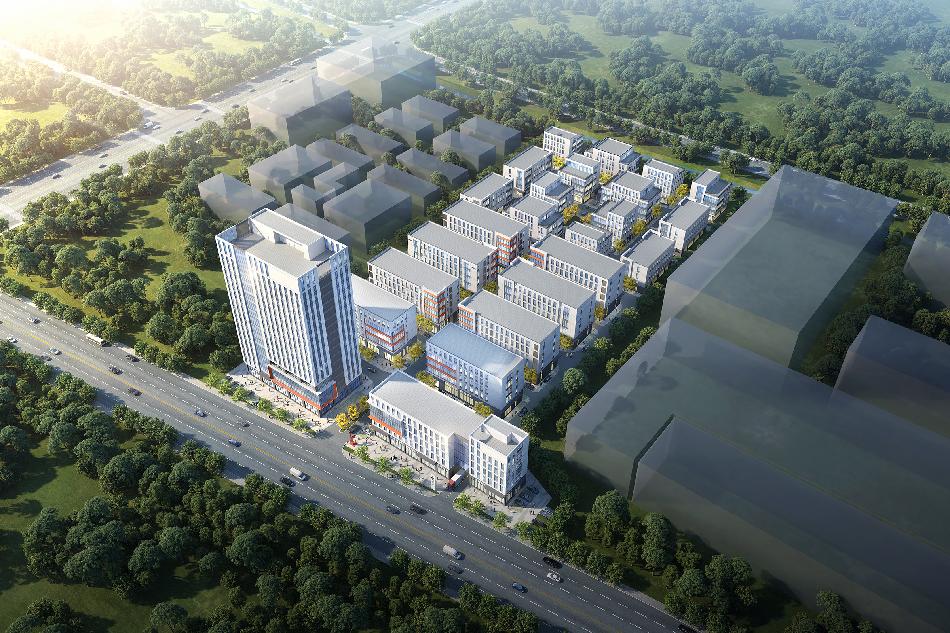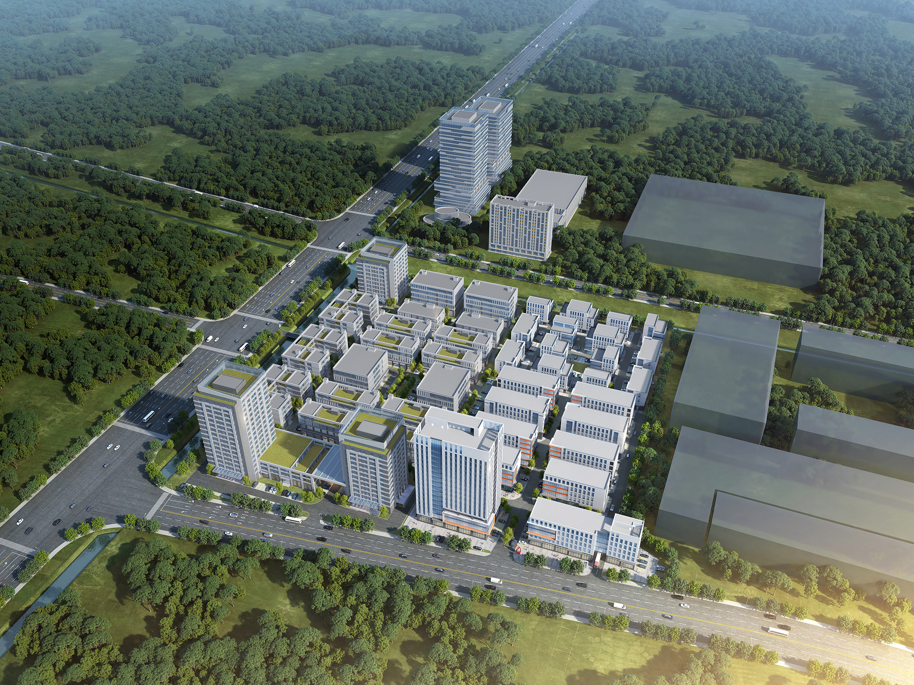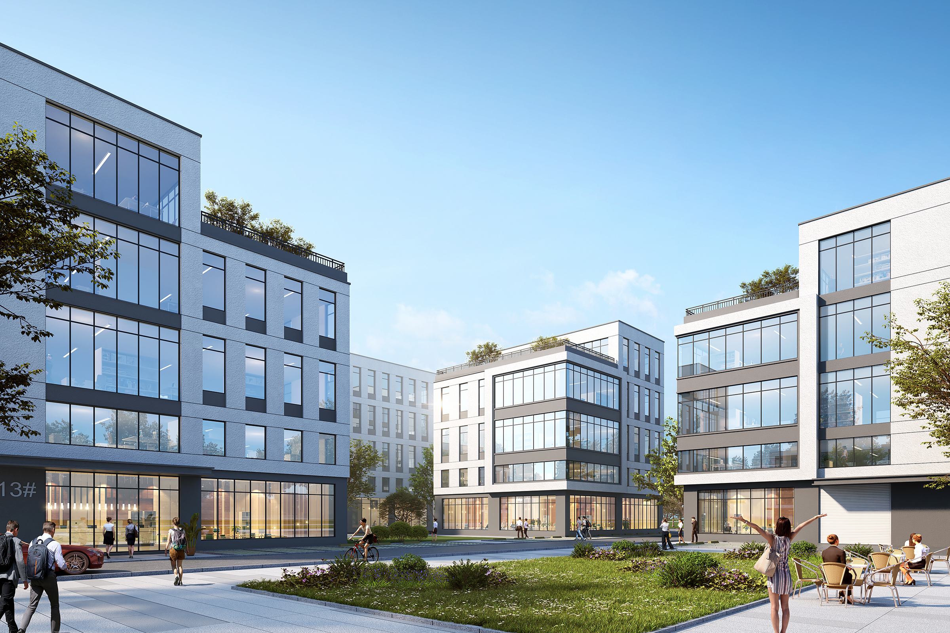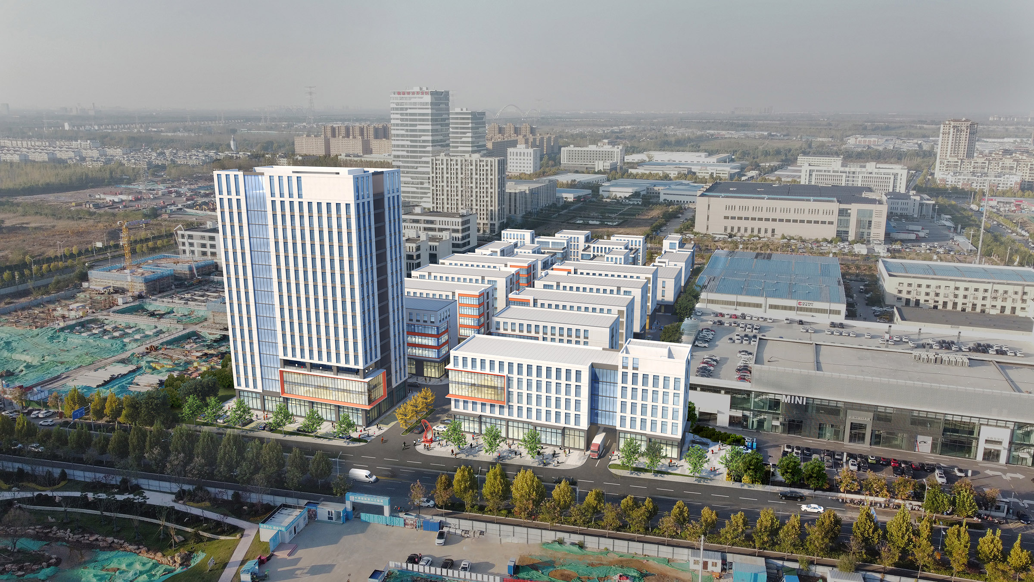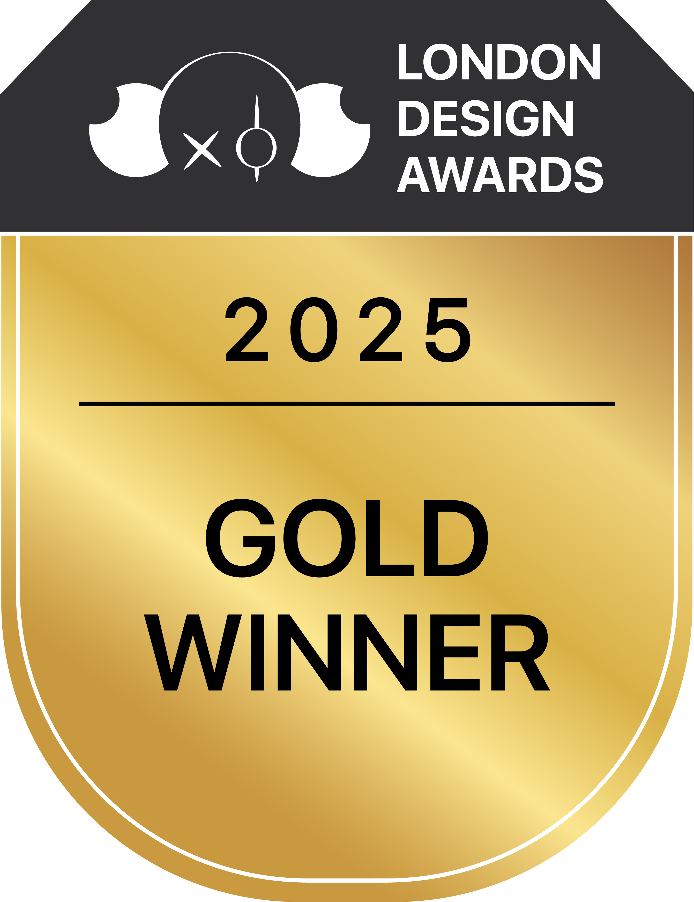
2025
CCC(JINAN) CREATE CORE WISDOM VALLEY
Entrant Company
Shandong David International Architectural Design Co., Ltd.
Category
Architectural Design - Mix Use Architectural Designs
Client's Name
CCCC(JINAN) INVESTMENT CO., LTD
Country / Region
China
This project aims to establish a benchmark smart technology park serving as a core engine for smart city development. Through end-to-end intelligent planning, development, and industry-city integration, it creates a collaborative ecosystem that connects industrial innovation, technological R&D, and academic exchange.
The design breaks traditional industrial park patterns by translating an “interdependent and integrated” innovation ecosystem into spatial form. A three-dimensional public space network is organized around a central innovation hub and clustered courtyards, transforming circulation corridors into collaborative zones that encourage informal communication and cross-disciplinary interaction.
A modular, large-span structural system provides a universal spatial platform adaptable to enterprises of different scales, supporting the natural evolution of the industrial ecosystem. Powered by an intelligent digital management platform, the project enables real-time monitoring, environmental optimization, and low-carbon operation.
Spatial organization prioritizes efficiency and connectivity, forming multifunctional public nodes that facilitate collaboration among industry, academia, and research. A regular column grid ensures open and flexible interiors, while optimized building orientation and façade ratios enhance natural lighting and ventilation for a healthy working environment.
Architecturally, the project adopts a restrained and elegant design language, emphasizing order and identity while avoiding uniformity. Through calibrated façade composition, local displacements, and the interplay of transparency and solid mass, the campus achieves a rhythmic skyline and strong visual character. Clustered courtyards integrate landscape and function, fostering communication and human-centered experience.
Sustainability is embedded throughout the lifecycle: prefabricated construction (52.2% of total area), passive climate strategies, rooftop photovoltaics, high-efficiency systems, rainwater harvesting, permeable paving, and rooftop/ground-level green spaces reduce energy and resource consumption. The smart platform ensures continuous operational optimization and long-term carbon efficiency.
Socially, the project aligns with regional industrial characteristics through precise positioning and resource-sharing strategies, strengthening local industry upgrading and contributing to urban vitality. As a model of industry-city integration, it enhances regional quality, stimulates innovation culture, and provides a replicable smart-city development framework.
Credits
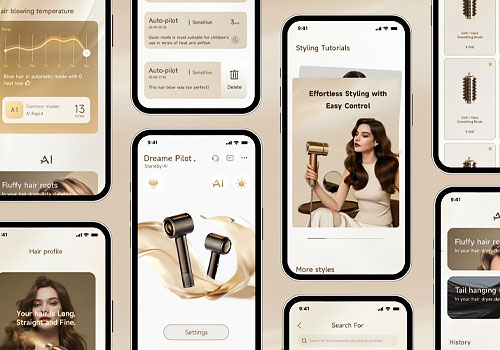
Entrant Company
Dreame Technology Co., Ltd. Shanghai Branch
Category
Communication Design - Apps / Software


Entrant Company
Zhang Xiao Quan
Category
Product Design - Bakeware, Tableware, Drinkware & Cookware


Entrant Company
Explora Journeys
Category
User Interface Design (UI) - Travel / Tourism

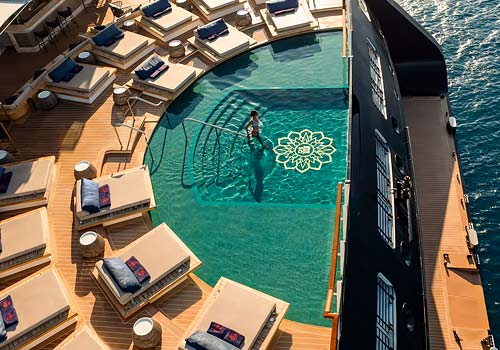
Entrant Company
Explora Journeys
Category
User Interface Design (UI) - User Experience

