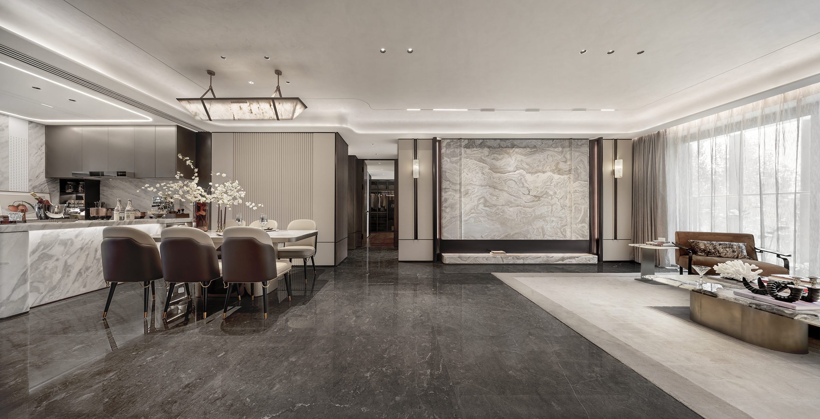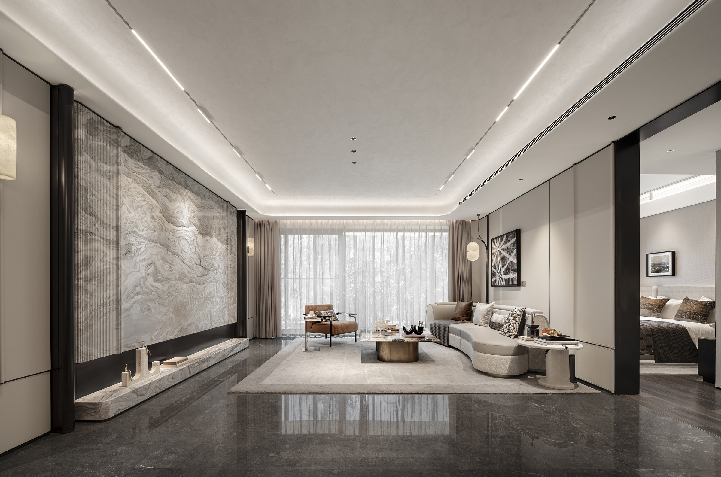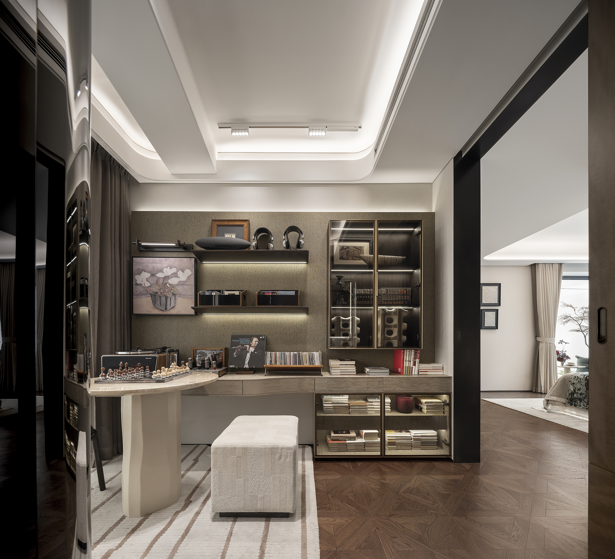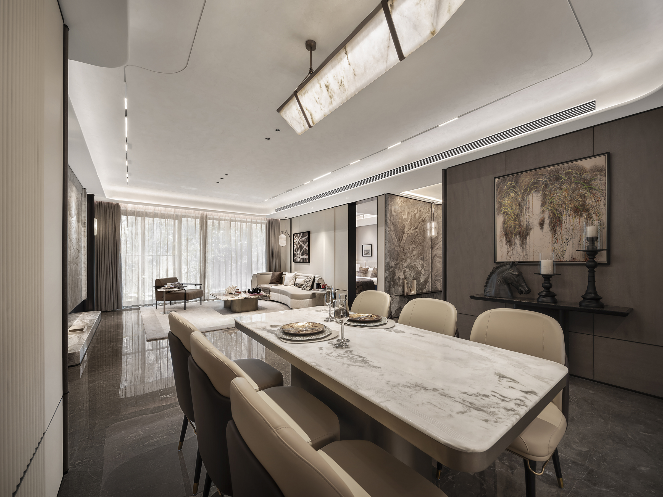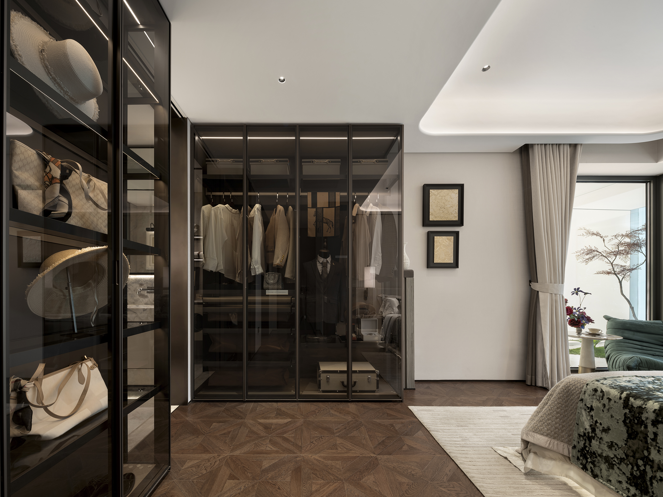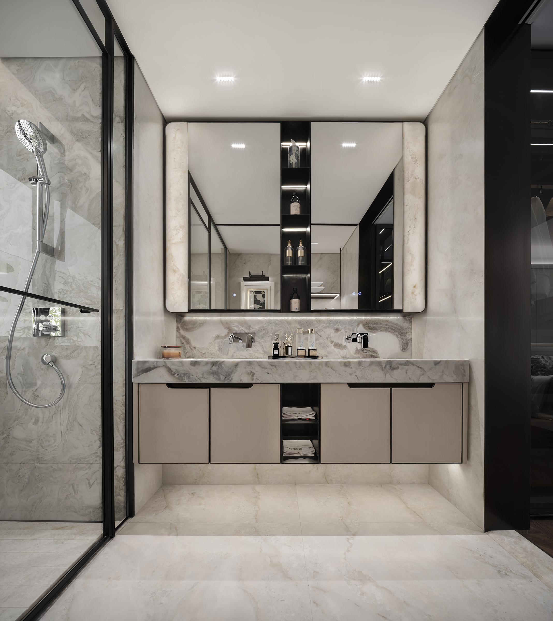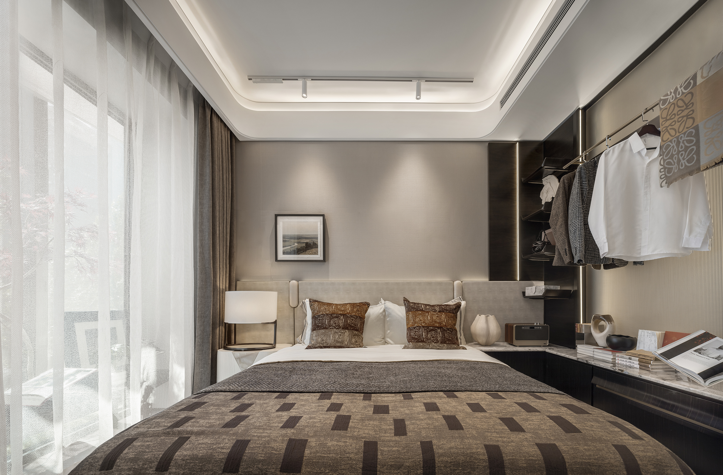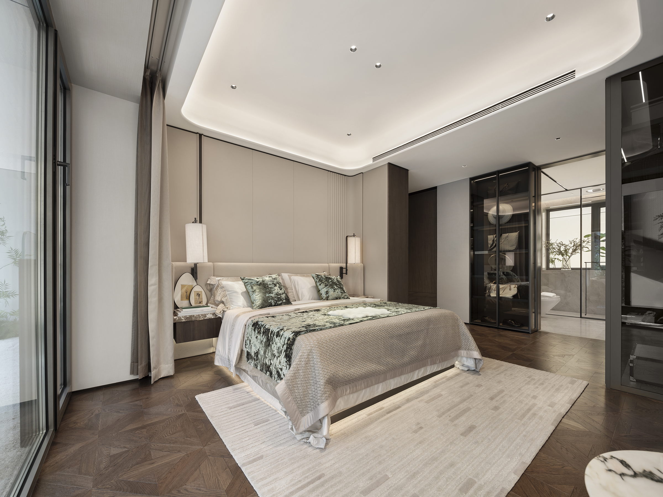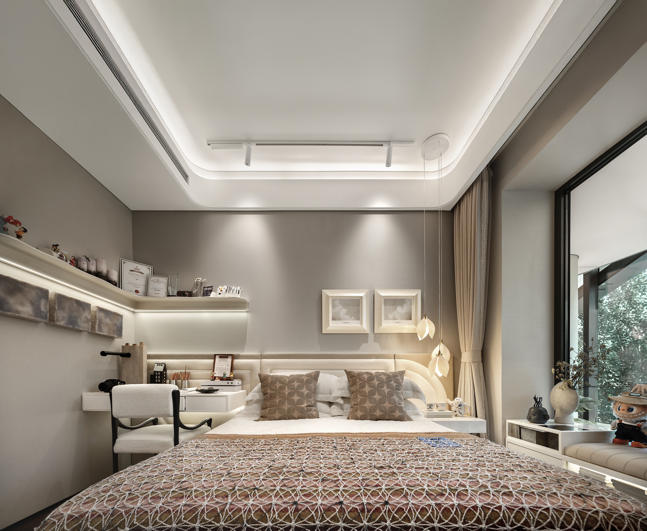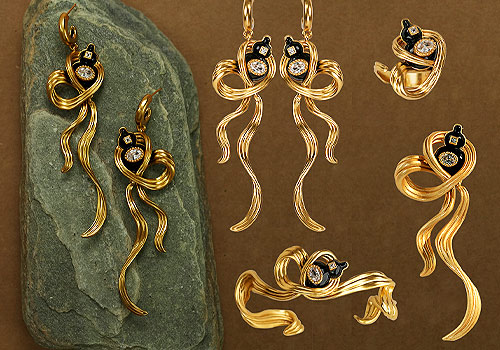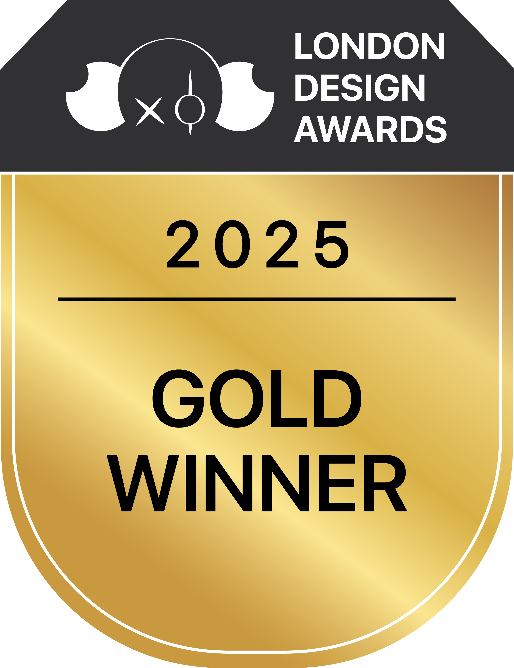
2025
Beijing Poly Chaoguan Tianjun 157 Model Room
Entrant Company
Junhe (Beijing) Engineering Design Co., Ltd
Category
Interior Design - Showroom / Exhibit
Client's Name
Poly Development Holding Group Co., Ltd.
Country / Region
China
Located in a vital urban expansion area of Beijing, the project is surrounded by well-developed transportation and amenities, serving as a connection point for the city’s future growth. The residence is conceived for high-end families seeking a refined lifestyle, combining avant-garde art, smart technology, and human-centered design.
The inspiration draws from the essence of traditional Eastern culture—the warmth of jade, the rhythm of arcs, and the auspicious order of square motifs—merged with contemporary international living standards. It embodies the philosophy of “harmony between man and jade,” transforming daily life into a spiritual retreat. The design language blends modern simplicity with profound Eastern aesthetics, expressing the dialogue of “Eastern Charm and Western Realm.” Through the interplay of curves and straight lines, traditional arc forms are reinterpreted into fluid spatial rhythms that echo the poetic cadence of courtyard corridors.
From the entrance, where Andean snow scene stone establishes a serene landscape tone, every detail is crafted with precision. The south-facing layout provides panoramic daylight, while the dual floor-to-ceiling windows extend both views and ventilation. The kitchen, connected to a north-facing balcony, integrates Chinese and Western cooking zones, an island counter, and a dining area, forming a multifunctional yet elegant social core.
The open-plan LDK design creates an uninterrupted 9.6-meter circulation axis that links living, dining, and kitchen areas, fostering interaction across generations. Curved ceilings, fine wood textures, and artistic finishes soften the space, enriching visual harmony and emotional warmth.
Balancing aesthetics and functionality guided every decision. Spatial layouts maximize comfort through integrated cabinetry and multi-use furnishings, while material selections—such as rare wood veneers, textured leather panels, and luxury stone surfaces—enhance tactile richness. Details like curved ceilings, minimalist switches, and seamless sliding doors refine the sensory experience. Sustainable design principles underpin the approach: minimizing demolition, employing modular prefabrication, and selecting eco-friendly materials to achieve low-carbon, resource-efficient construction. The result is a living environment where elegance, comfort, and sustainability coexist in balance.
Credits
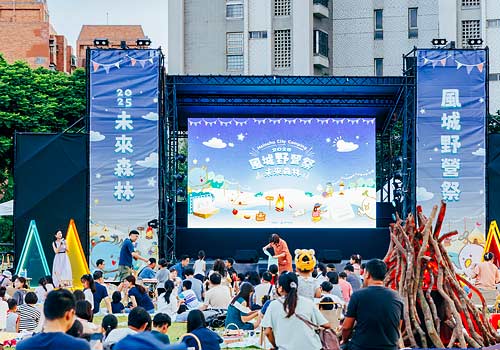
Entrant Company
Bosic Integrated Marketing Ltd.
Category
Conceptual Design - Travel / Recreation


Entrant Company
Guangdong RongYiChong Technology Co., Ltd.
Category
Product Design - Energy Products & Devices


Entrant Company
Yichi Chen, Yuanyuan Liang, Ziliang Zhang, Siyu Xing, Yuxuan Zhang
Category
Product Design - Pet

