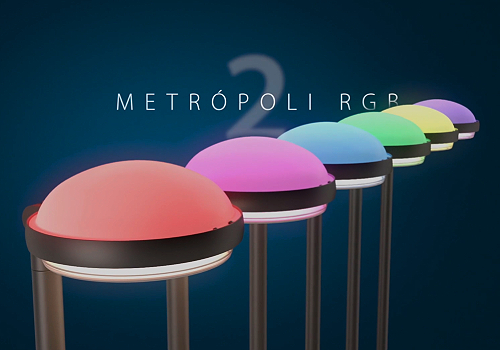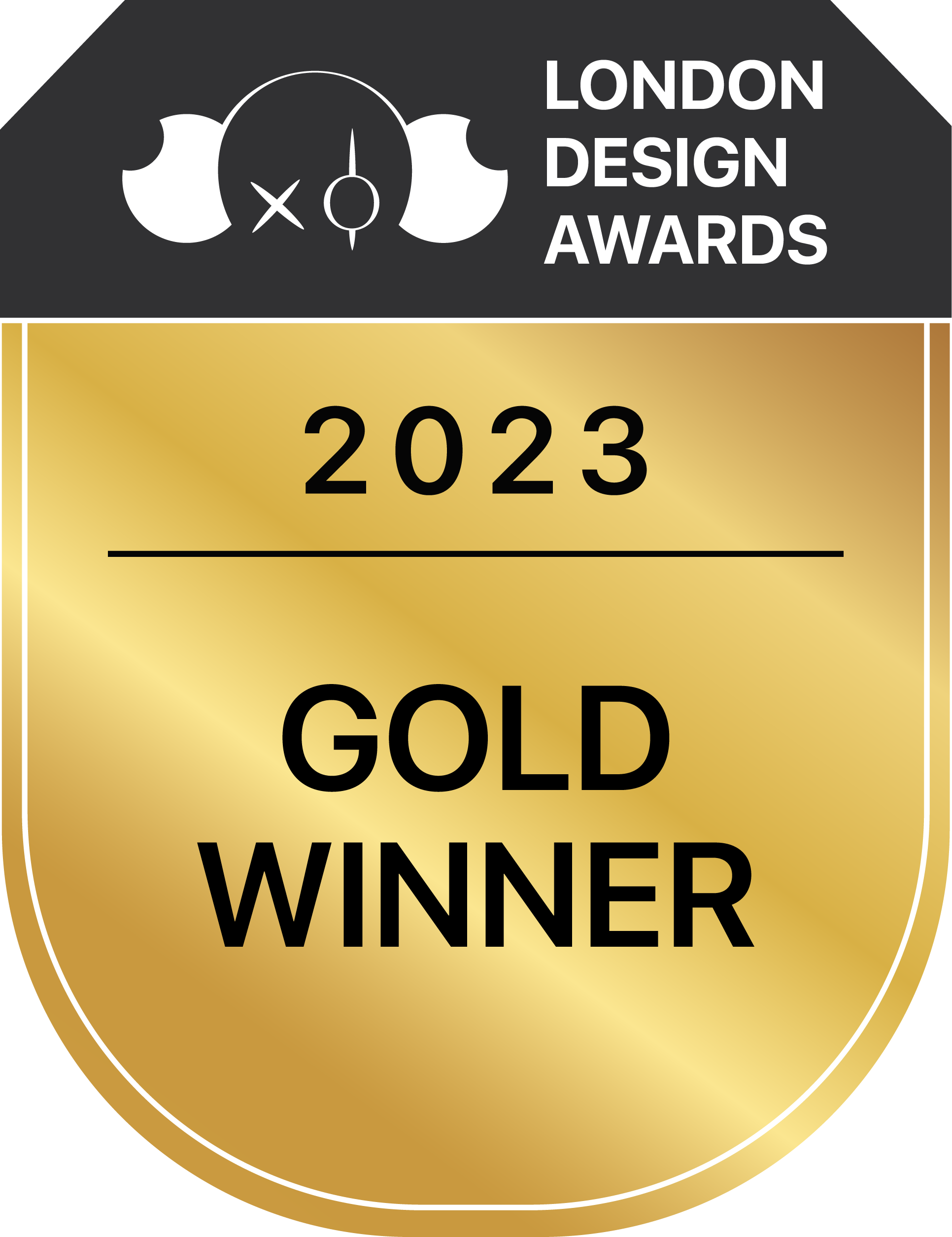
2023
The breathing forest
Entrant Company
Jhu Jyu Interior Design
Category
Interior Design - Residential
Client's Name
Country / Region
Taiwan
As the houseowners' private guest house, the living spaces are divided into three levels to give a cozy and relaxing vacation-like vibe. The open and spacious traffic flow allows daylight to flow from the floor-to-ceiling window to every inch of the space. The space is transformed into a reclusive sanctuary by harmoniously incorporating elements such as stone, wood, stone and mellow glow.
Unlike a typical layout, the first-floor space features a center island and display shelves instead of a large number of storage cabinets. Within an unobstructed floor plan, daylight travels into rooms and opens up a bright and transparent depth of vision. Dynamic layers of light in an orderly manner achieve museum-quality illumination at home so that the collection of art from across the world can be fully appreciated. In terms of the lighting, the warm glow adds richness to the view. The connected solid wall and display cabinets delineate the boundaries of the space. A partition maintains the privacy of the tea room while partially hiding the scene behind it. In the garden, Japanese-style dry landscape, stone carvings, and a round pool embody a sense of serenity and soothing elegance of Japanese aesthetic.
In the living room and dining room on the second floor, windows introduce the mountain view into the room. Instead of a dark yet functional hallway, a light-filled corridor is located along the window to link the fields. At the same time, it optimizes the amount of natural light entering a home and creates a bright base for the space. In the living room, dark and light colors create a contrasting design for a unique, layered look. Stone and wood enhance the harmonized design and create a calming abode.
In the upstairs audio-visual room, a gradient background in beige visually expands the view and enlarges the space. The walls are installed with soundproof blankets so that the house owners as well as guests can enjoy an audio-visual adventure to the fullest.
Credits
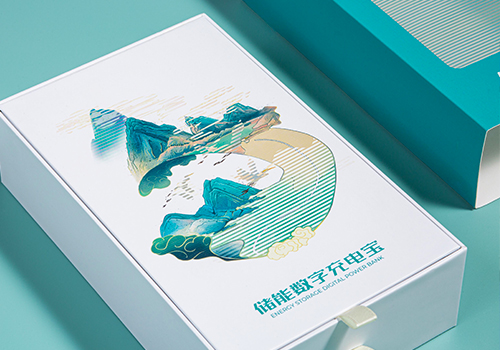
Entrant Company
CSG Digital Media Technology Co.,Ltd.
Category
Packaging Design - Electronics

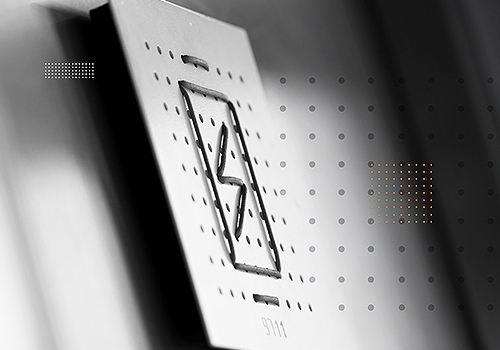
Entrant Company
HAND-HEART DESIGN FIRM
Category
Communication Design - Typography / Signage

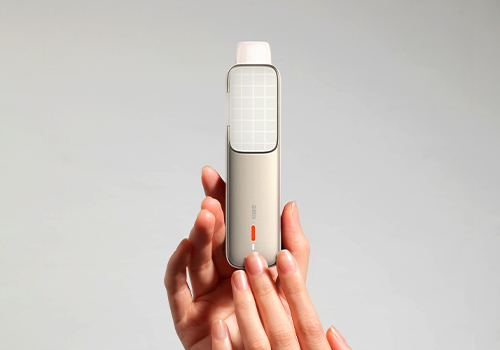
Entrant Company
Shenzhen First Union Technology Co., Ltd.
Category
Product Design - Hobby & Leisure











