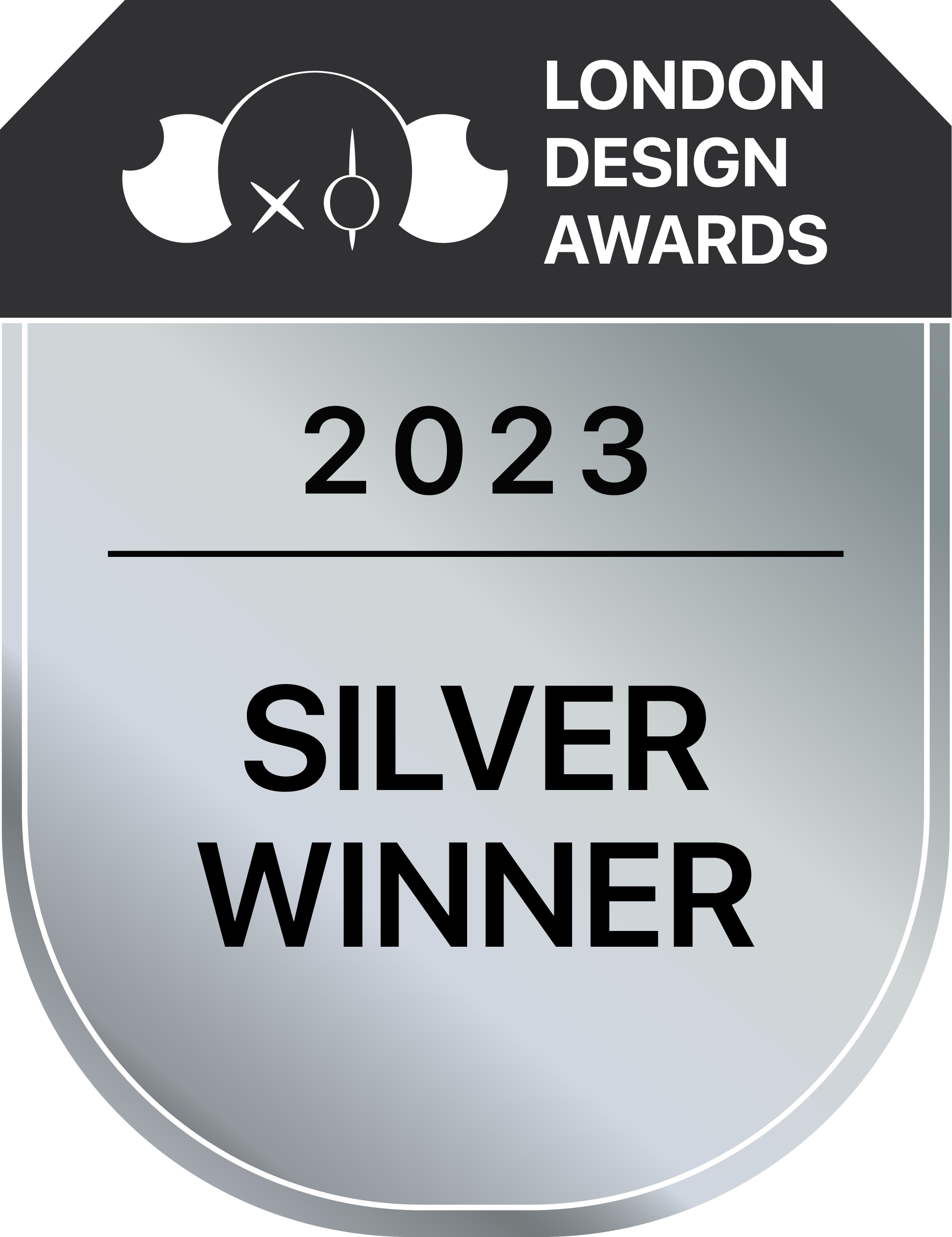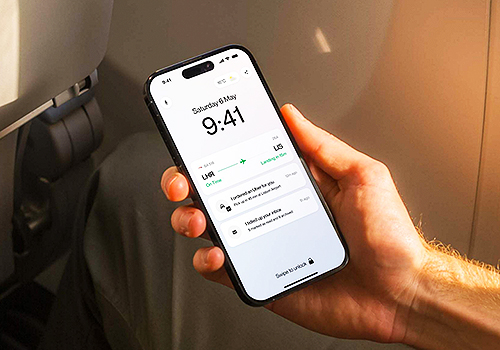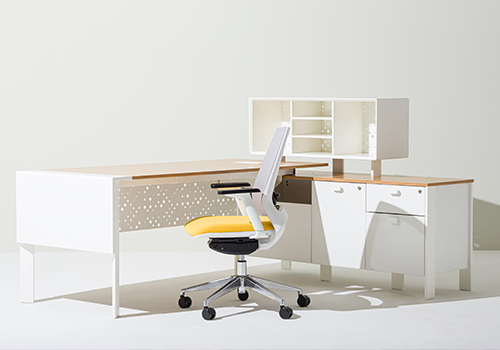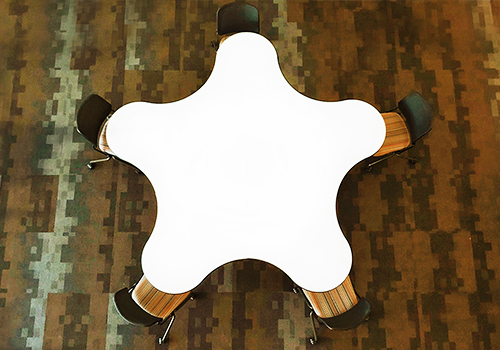
2023
Curved Tranquility
Entrant Company
木葉室內裝修設計有限公司
Category
Interior Design - Residential
Client's Name
YEH,CHUN PENG
Country / Region
Taiwan
The house has an area of approximately 82.65 square meters (25 ping) and features a 3-bedroom, 2-living room layout with an elevator. The materials used in the house include wood products, pipes, paint, systems, flooring, curtains, lighting fixtures, and textiles. The storage function is placed on both sides and extends throughout the entire public space. The ceiling is developed with elliptical wood, connecting the facade and ceiling, and echoing the spatial expansiveness. Indirect lighting is incorporated within the elliptical-shaped ceiling, dispersing warm color temperature to guide the spatial flow.
The owners are two young passionate couples who usually dine out and hold gatherings with friends and family. One of the main reasons for buying this property is to bring their usual joyful gatherings atmosphere to their own house. In this case, a larger community area within the current arrangement of three bedrooms and two living rooms is required to accommodate their activities and meet the expectations of the homeowner. The recommendation is to remove the wall between the living room and the adjacent room, restructure the proportions of the two spaces, and turn the eliminated space into a dressing room.
Incorporates elements such as white, wood grain, and grey. Herringbone flooring adds layers to the space, while breaking angles and creating visual impact; the overall design lays out the uniqueness and appealing living environment.
Credits

Entrant Company
AdaptiveOS
Category
User Experience Design (UX) - Best Use of AI & Machine Learning


Entrant Company
Koleksiyon Mobilya
Category
Product Design - Workplace & Office


Entrant Company
HIGHLIGHT Visual R&D Co., Ltd.
Category
Conceptual Design - Interaction


Entrant Company
Washington State University
Category
Product Design - Educational Tools / Teaching Aids / Learning Devices








