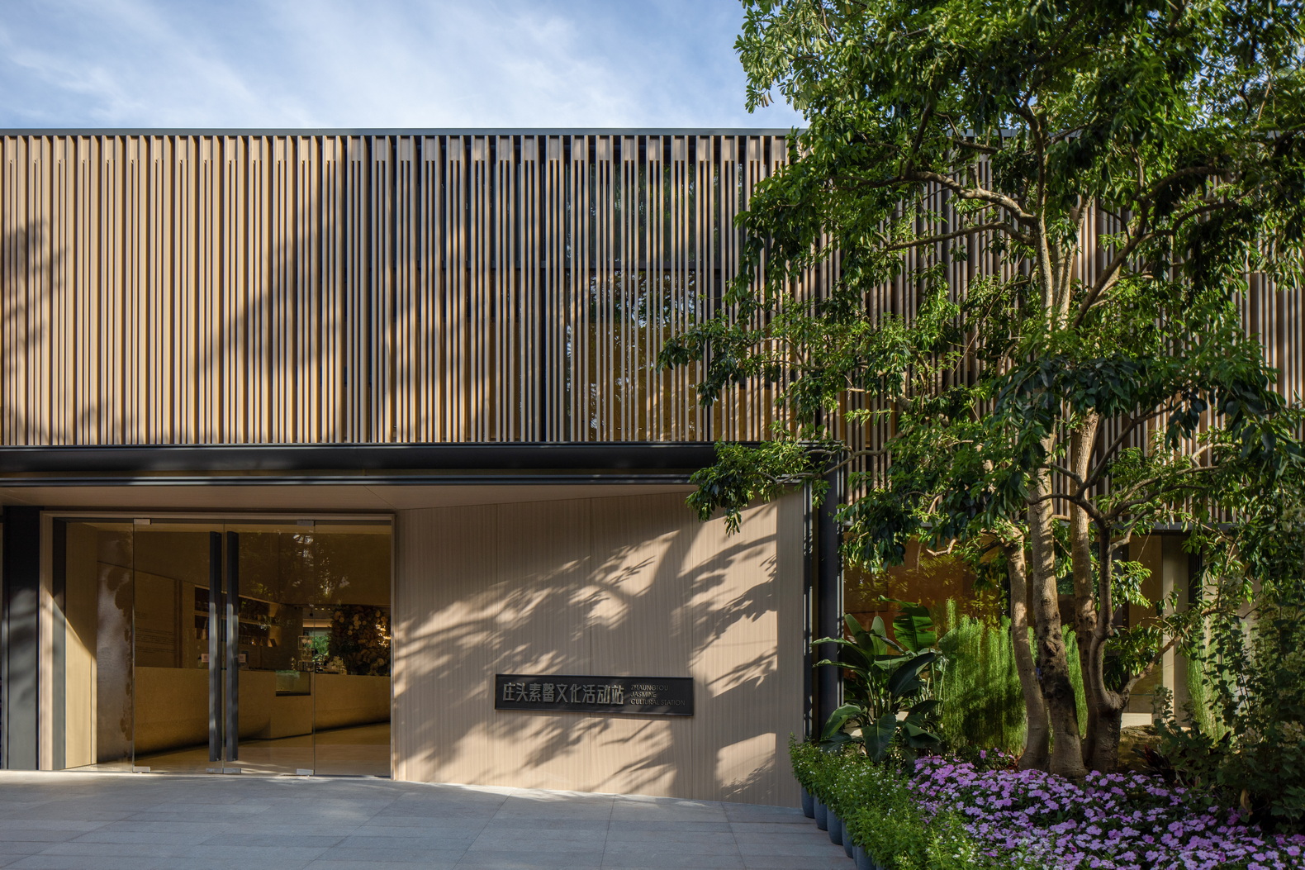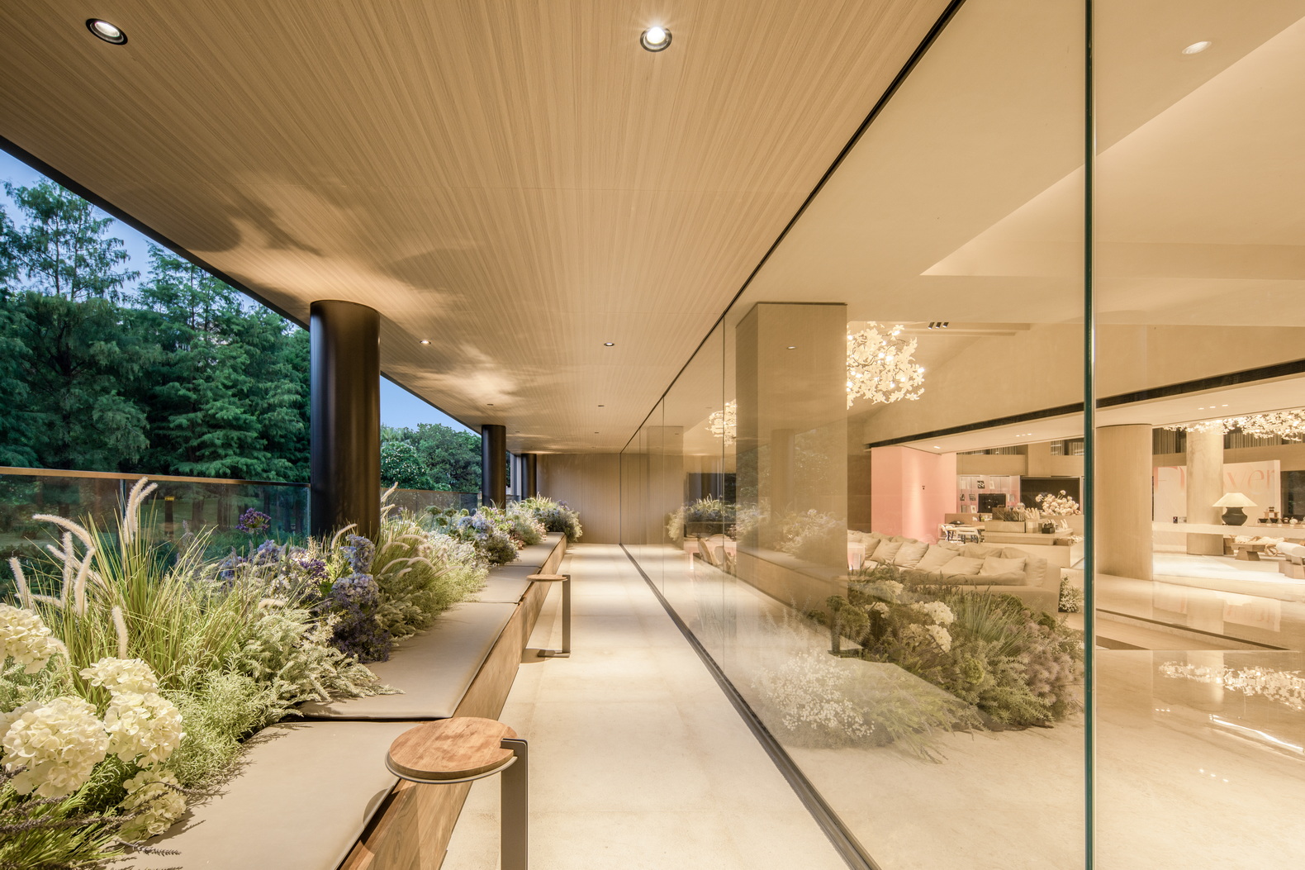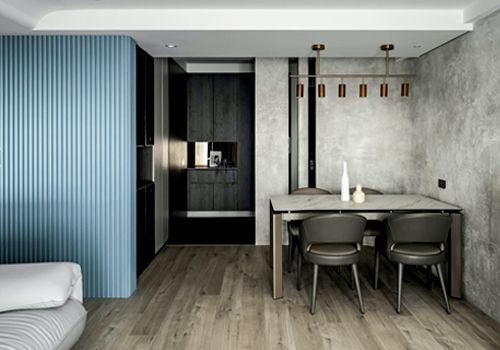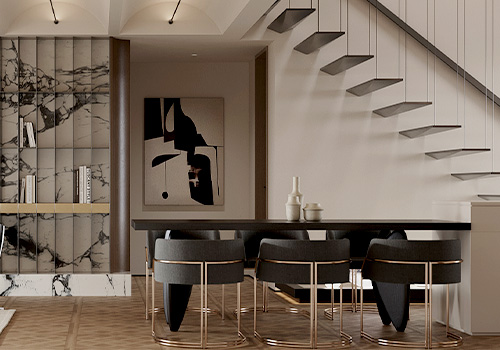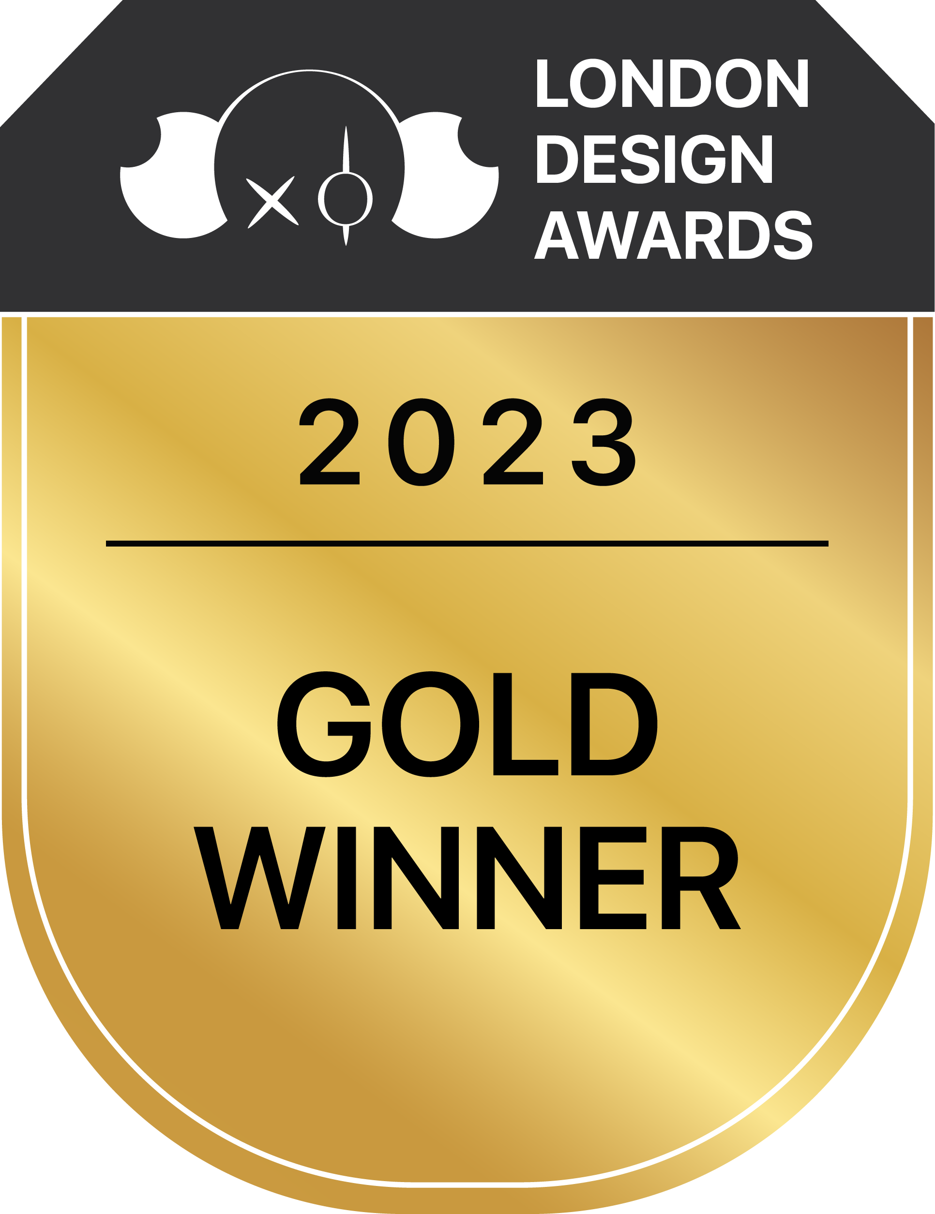
2023
Zhuangtou Suxin Cultural Activity Station
Entrant Company
HZS
Category
Architectural Design - Rebirth Project
Client's Name
YUEXIU PROPERTY & PEARL RIVER ENTERPRISES & HAIZHU CITY DEVELOPMENT
Country / Region
China
The project is located in the largest free park in the old city area of Guangzhou. The project is situated in the Haizhu District's Industrial Avenue area, on the site of a former zinc sheet factory. The existing old buildings in the park were renovated, using their cultural background as a foundation and combining with the popularity of cultural activities and exchanges in the park to create a showcase for the district's image.
The existing old buildings are located in the center of Zhuangtou Park, surrounded by a beautiful environment. The design concept is based on the idea of "one city, one river, one park, one tree" and aims to create a space for cultural exchange, activities, and exhibitions.
Firstly, a site survey was conducted to assess the outdoor and indoor spaces of the existing park buildings, clarifying the current state of the original building structures. The overall appearance was disorderly and inconsistent with the natural beauty of the park. The government required the preservation of the original roof style of the buildings, and the renovation should reflect a harmonious blend of old and new while preserving the cultural heritage of the original structures.
Secondly, the architectural renovation was carried out using positive and negative design approaches, with the preservation of the original roof as a premise. The design aimed to create a perfect fusion of old and new buildings, with the roof as a focal point.
Thirdly, the main structure of the building is made of ultra-clear glass and simulated wood grain metal, with the main framework and roof edges accented with dark gray metal. The material combination aims to create variations in solidity and void and emphasizes a fresh and natural color scheme. The changes in material and color enrich the play of light and shadow in the building. The simulated wood grain metal lines harmonize with the large glass surfaces, creating a sense of layers, exquisite details, and a high-quality material feel. By integrating with the natural environment, the building exhibits a rich variation in layers and presents a unique ambiance of a hidden garden.
Credits
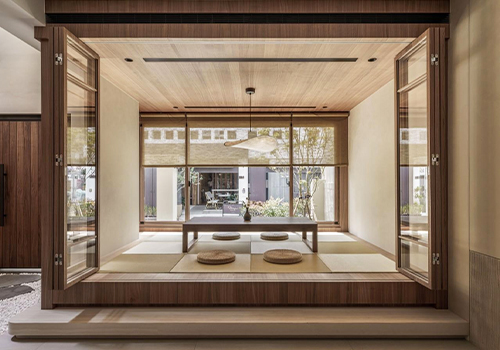
Entrant Company
Yusheng Interior Design & NANO LUCKY
Category
Interior Design - Retails, Shops, Department Stores & Mall





