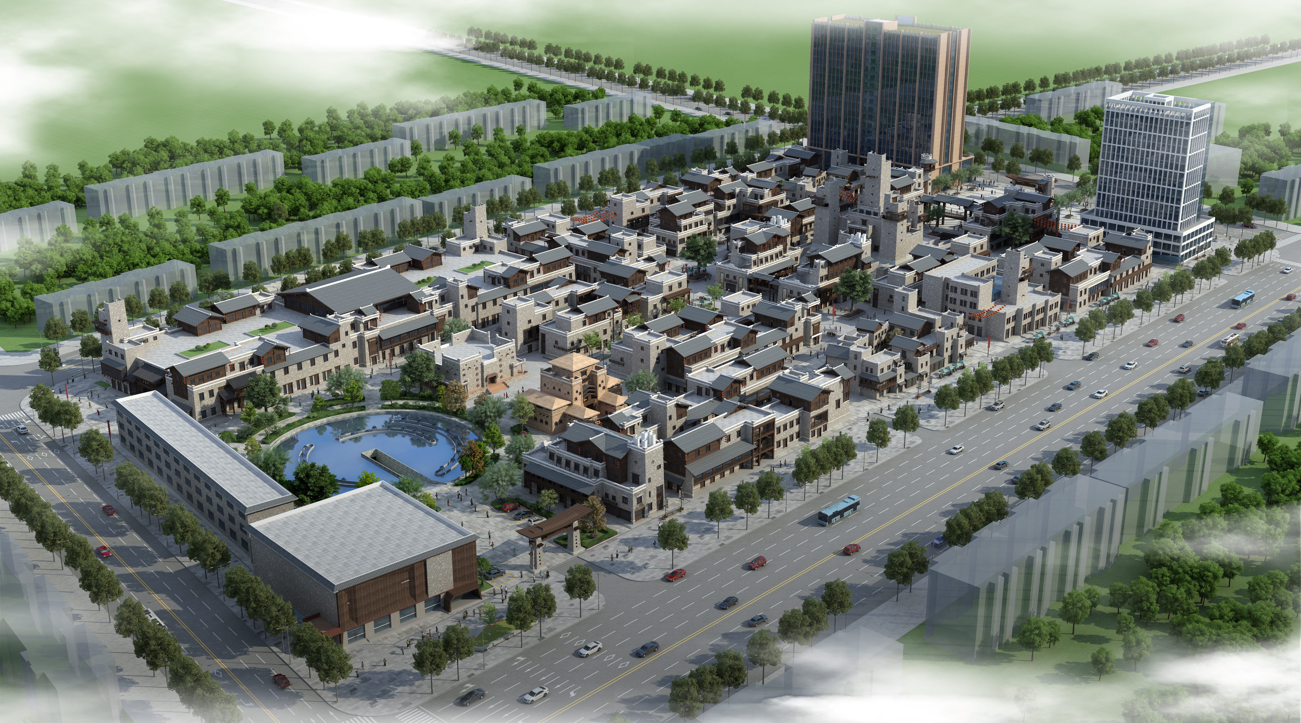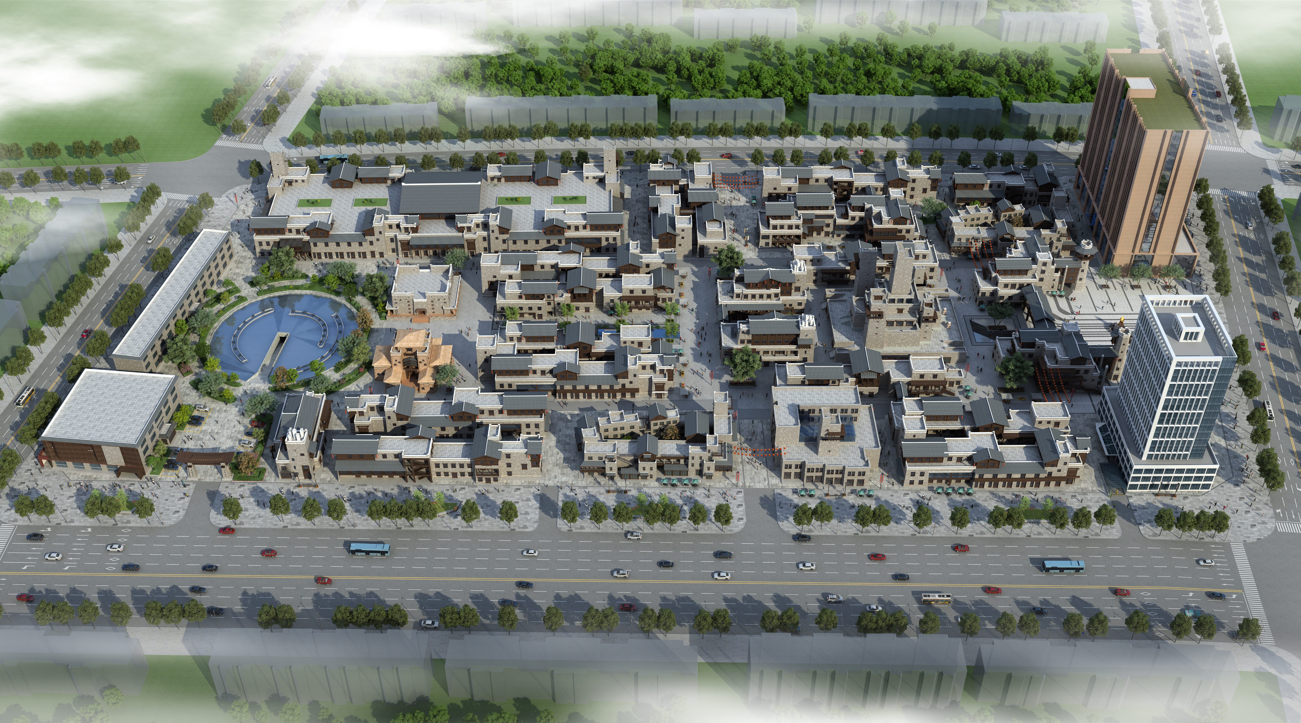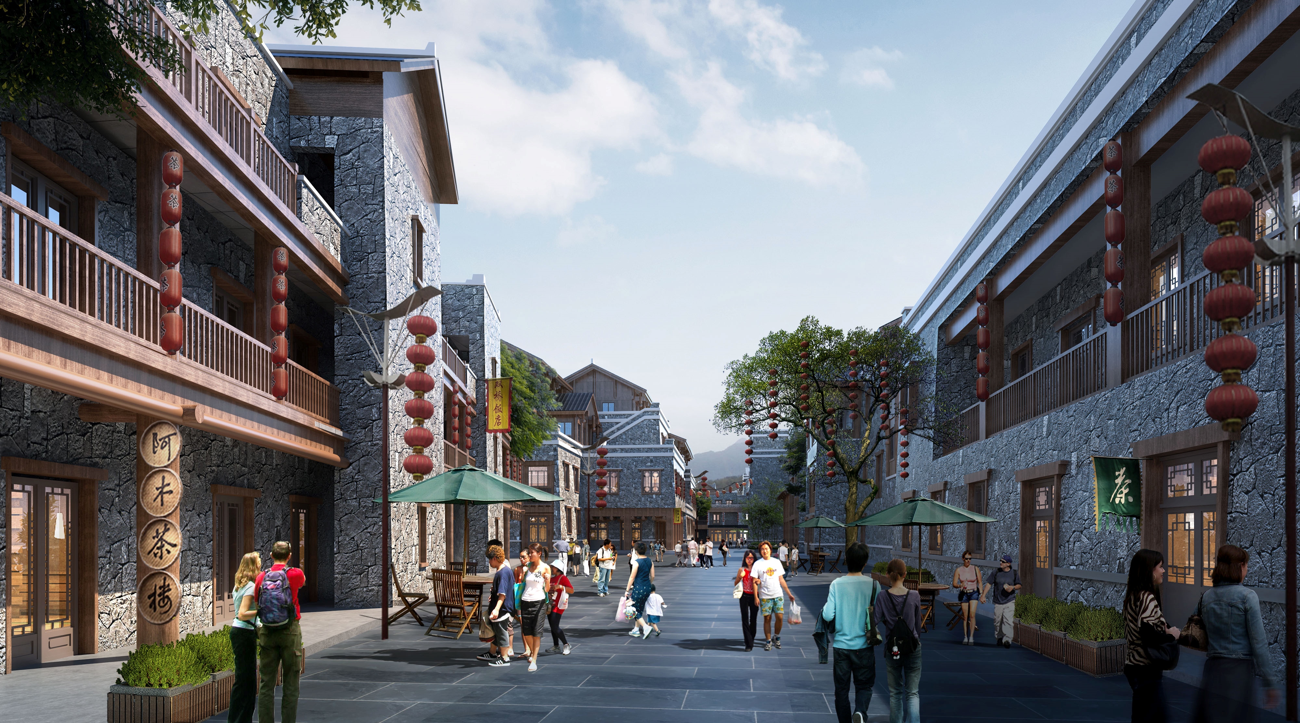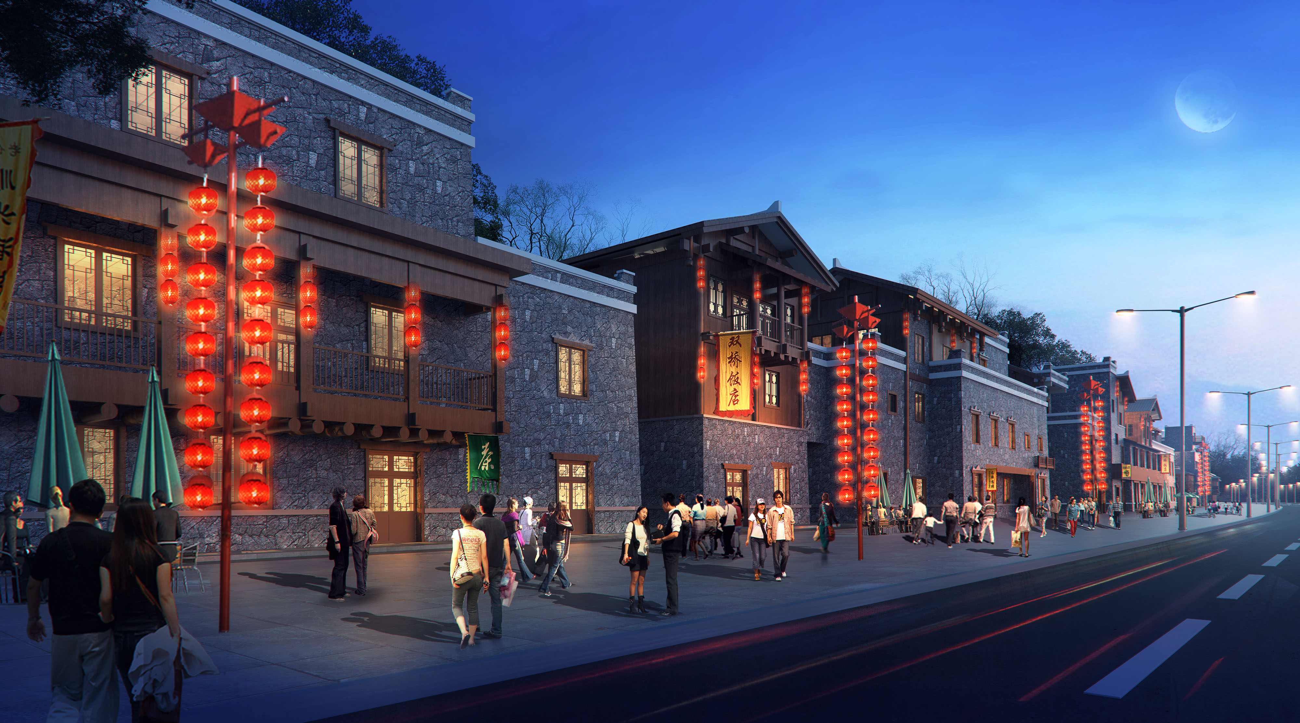
2023
Qinghai Hehuang Cultural Tourism Town
Entrant Company
Luzhong Architectural Design Studio
Category
Architectural Design - Cultural
Client's Name
Xining Duoba New Town Management Committee
Country / Region
China
The Qinghai Hehuang Cultural and Tourism Town, located in Qinghai Province, draws its rich historical origins from the ancient Qiang people's culture. The planning and design of the town are centered around the theme "Qinghai Hehuang Cultural and Tourism Town." Through various means such as architecture, landscapes, and interior design, the goal is to comprehensively showcase the history and cultural characteristics of the Qiang people, providing Qinghai Province with a tourism destination that is not only culturally distinctive but also unique.
The planning objectives aim to create an eco-friendly town with the distinctive cultural features of the ancient Western Qiang people. It focuses on inheriting and promoting the traditional culture while cleverly integrating Hehuang culture. Specific goals include a spatial layout centered around the ancient Western Qiang official fort, designing Qiang-style buildings that reflect the characteristics of traditional tribal life, creating landscapes with elements of ancient Western Qiang culture, emphasizing environmental protection and energy conservation in municipal engineering planning, and forming a main body of commercial areas consisting of cultural and tourism facilities and a dining, entertainment, and leisure zone.
The overall planning, based on the traditional tribal characteristics of ancient Western Qiang, adopts the layout form of "one main street, two side streets." The main street serves as the core to showcase the ancient Western Qiang culture, complemented by side streets that connect open spaces and major buildings, creating a business district full of ethnic charm.
Architectural design adheres to the style and characteristics of traditional Qiang architecture, primarily using materials like stone and wood, blending with the natural environment and terrain, and incorporating modern elements to create buildings with a distinctive ancient Western Qiang cultural flavor.
Landscape design connects core and scenic nodes through the main and side streets, forming important public open spaces and combining with greenery and water systems to create a framework of integrated landscapes. A Qiang ritual celebration square is established at the main entrance on the west side, providing an ideal venue for gatherings. Courtyard spaces are created within enclosed areas, with green landscapes permeating, fostering open and interactive communication spaces.
Credits
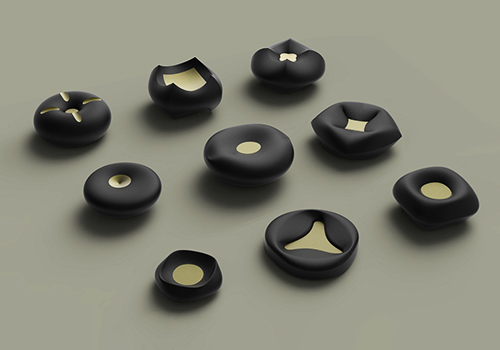
Entrant Company
Shine Meditation Health Technology(Hangzhou)Co., Ltd
Category
Product Design - Home Furniture / Decoration

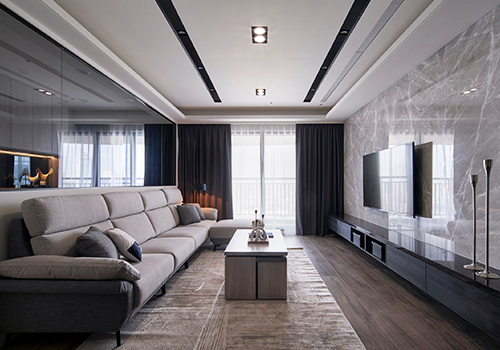
Entrant Company
Jin Hong Interior Design & Construction Company
Category
Interior Design - Residential


Entrant Company
Tianrui Lingdong Planning
Category
Communication Design - Public Branding

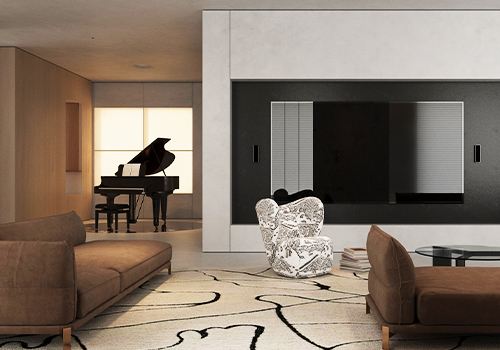
Entrant Company
YANMOO DESIGN
Category
Interior Design - Residential

