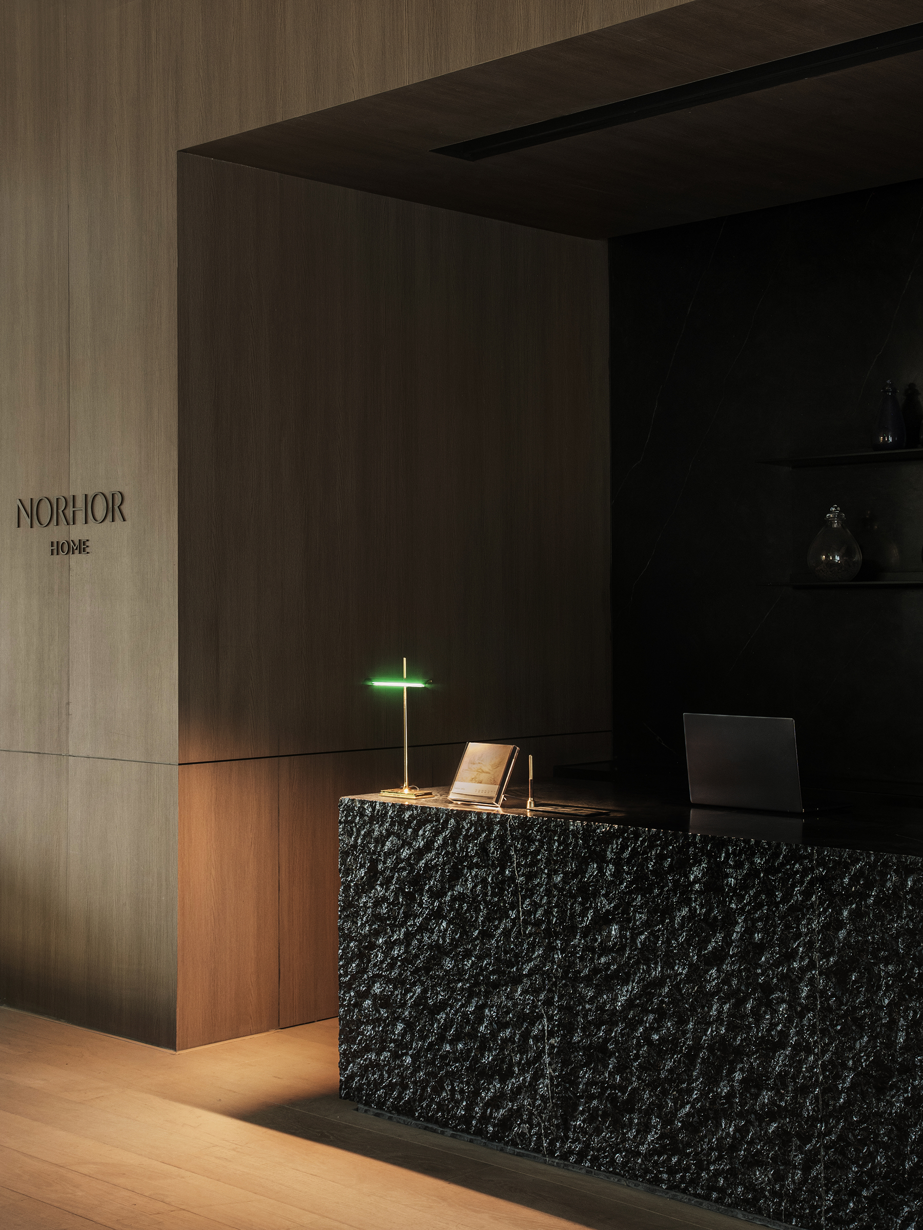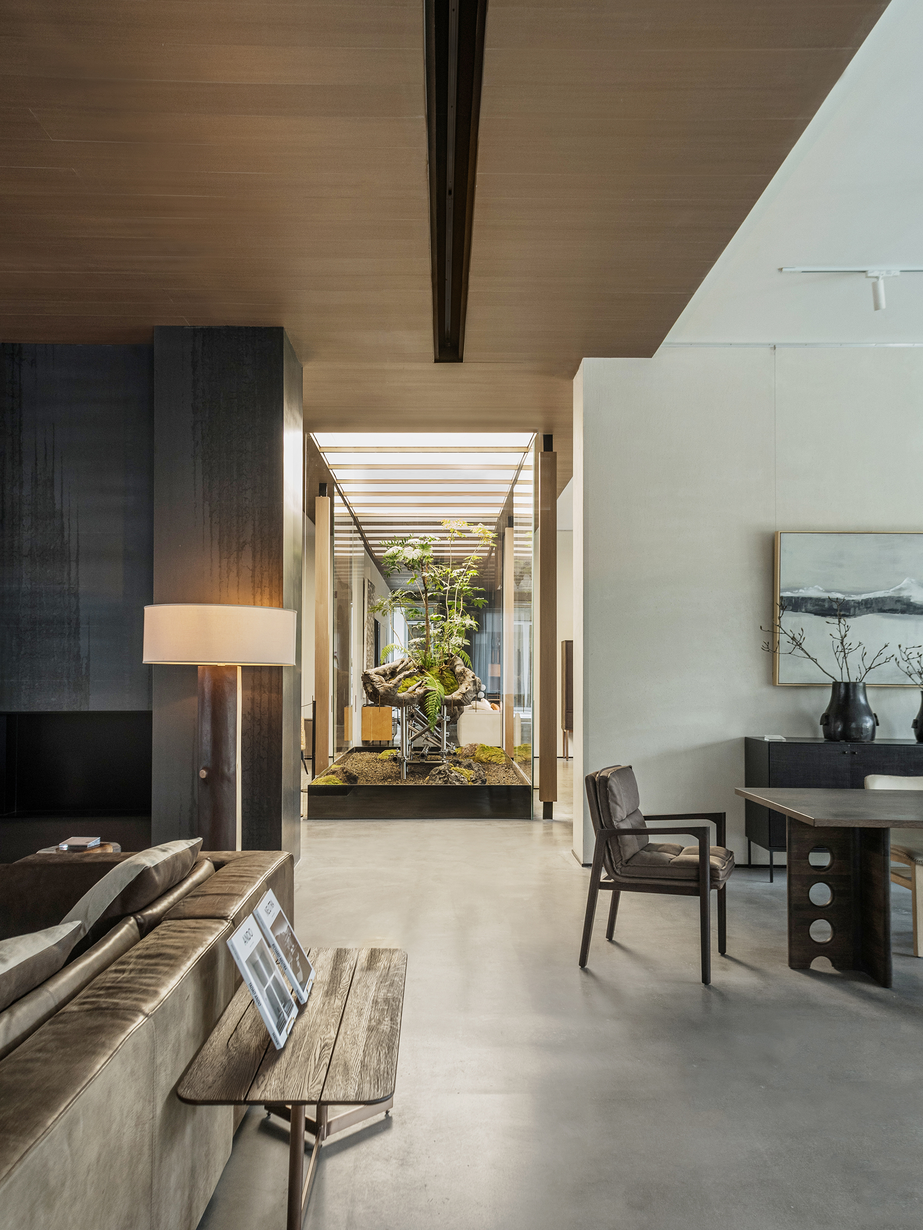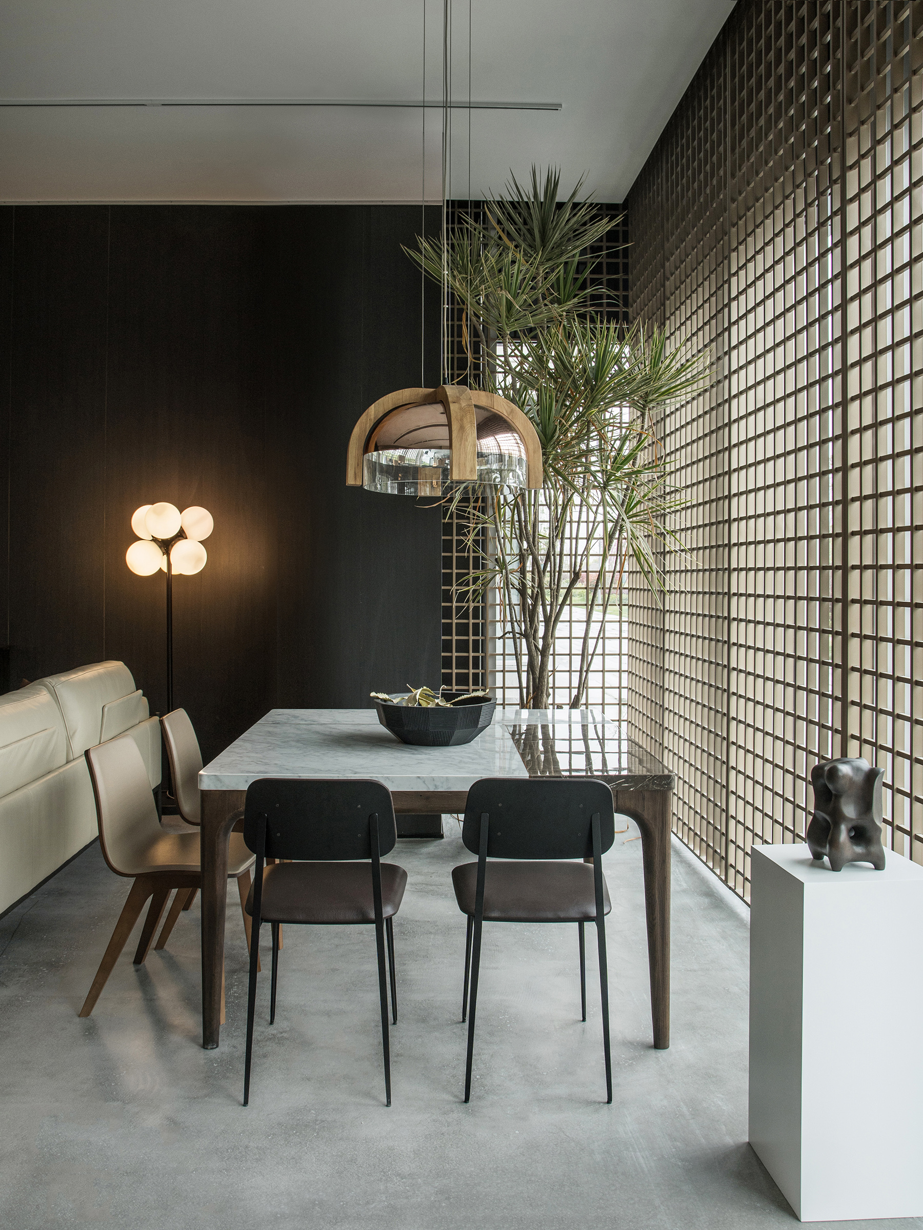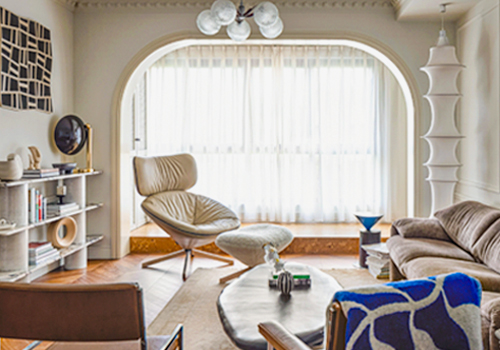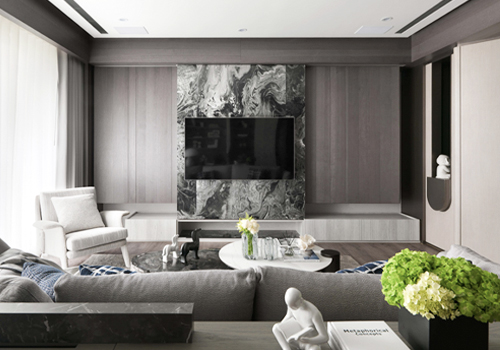
2023
NORHOR Home Hangzhou Headquarters
Entrant Company
Haochen Sun
Category
Interior Design - Showroom / Exhibit
Client's Name
NORHOR
Country / Region
China
NORHOR Home Hangzhou Headquarters is located in the centre of Vanke's Future Sky City in Xixi National Wetland, close to the West Lake district. Muxin Design Studio wants to combine this special headquarters showroom with elements of Hangzhou's urban culture, the West Lake, and the wetland, reflecting the brand's connection with the city and nature. However, over-pursuing of cultural expression often makes a commercial space empty and boring. How to use local culture to empower the brand and combine commerce with the atmosphere of "home" is the challenge that needs to be solved in this concept.
The designer tries to apply the characteristics of the flowing space of the Jiangnan garden, such as succession and change of scenery, to the showroom, and introduces the "home atmosphere" to create a display environment full of naturalness, comfort, mobility and fun.
In the commercial complex, the building façade has been stereotyped, the designer intends to maintain a unified tone with the surrounding buildings while highlighting the uniqueness of the NORHOR brand, so that the large-scale public building is close to the scale of the home and interacts more with the nature both indoors and outdoors.
Adding greenery along the pathway, with light introduced from the top, which not only helps to distinguish different home spaces and serve as a visual guide,but also increase the transparency of the central area and alleviate the fatigue of people during travel.
The extension of the line of sight plays an important role in obtaining a richer sense of hierarchy in a limited space. The extension implies a breakthrough of the material boundaries of the site in the design of the spatial sequence, which enriches the relationship between the site and the surrounding environment.
Space needs to be partitioned, as well as circulation and continuity. In the gardening method, we usually use the doorway, window to make the separated space connect and penetrate each other. But in the commercial space, we try to use the grille, wall white, soft partition, permeable separation and other ways to create a "mobile space".
Credits
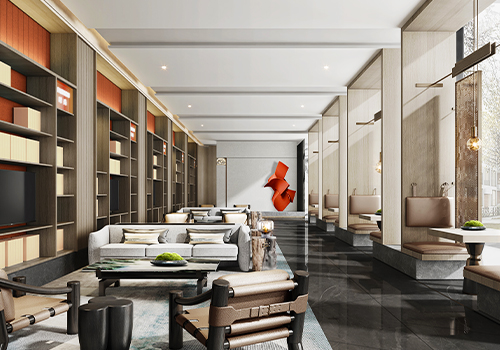
Entrant Company
BACE DESIGN
Category
Interior Design - Showroom / Exhibit

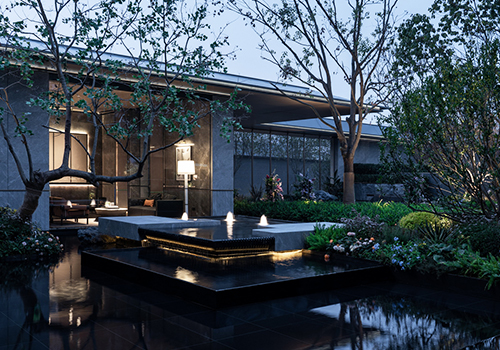
Entrant Company
HZS
Category
Architectural Design - Public Spaces

