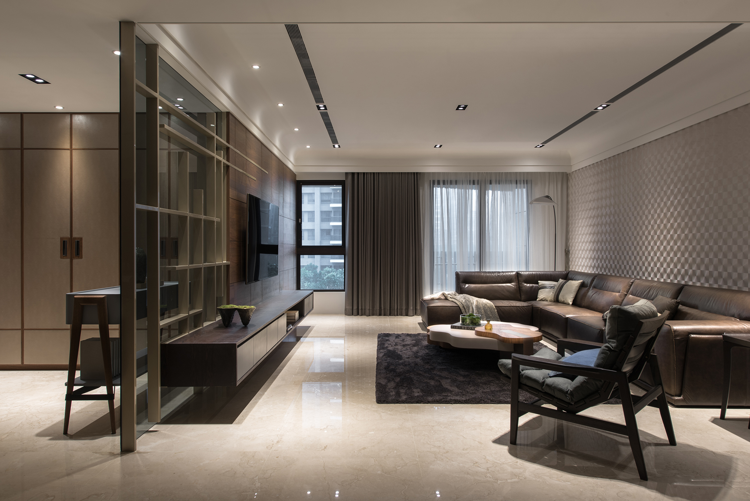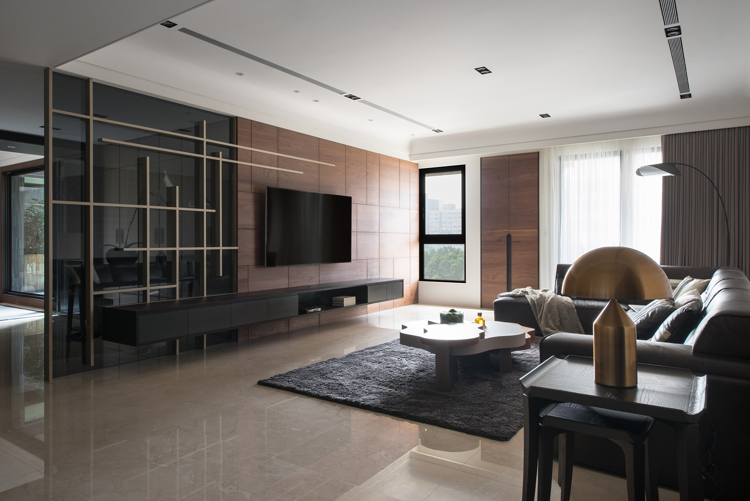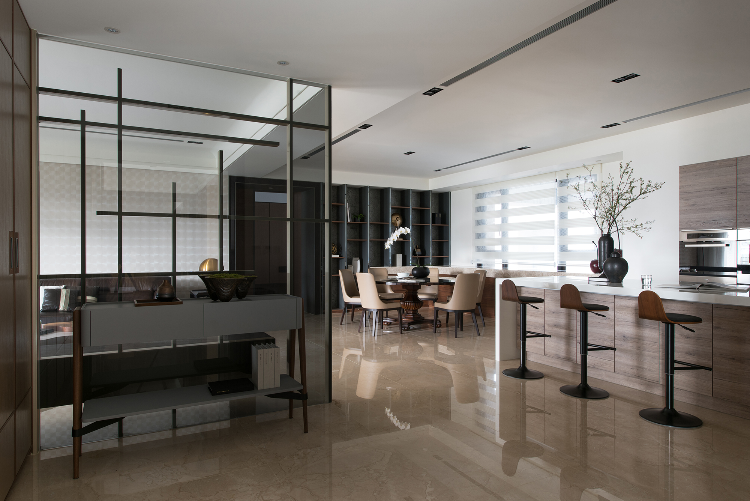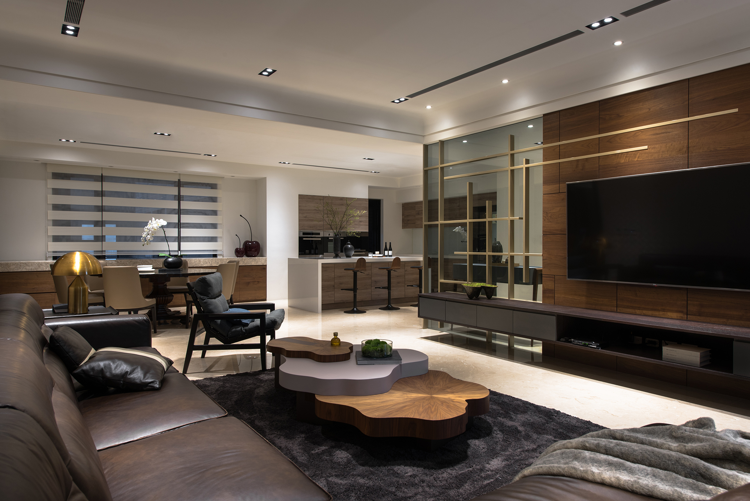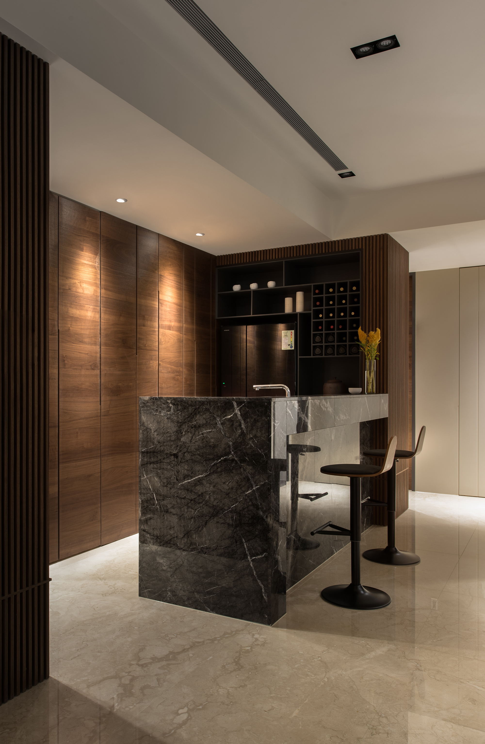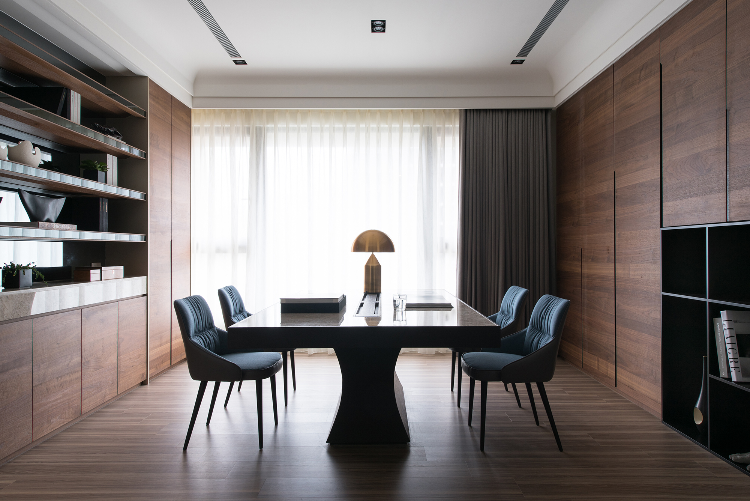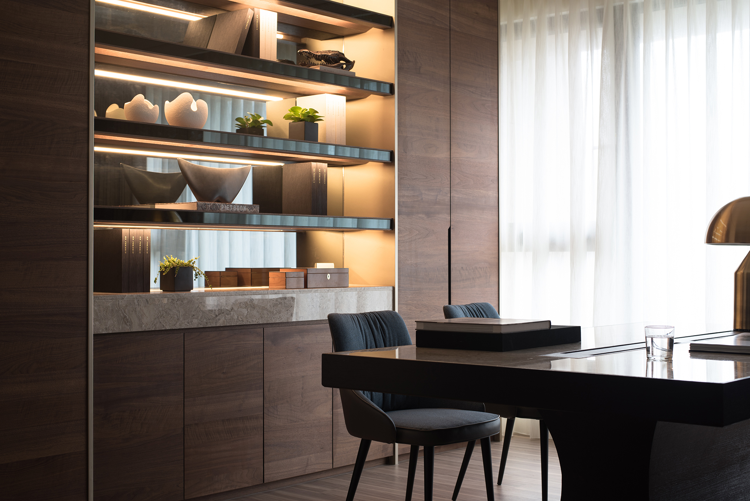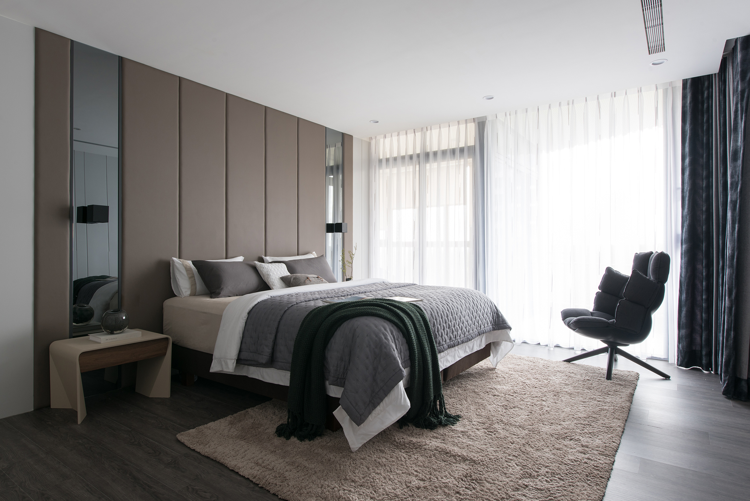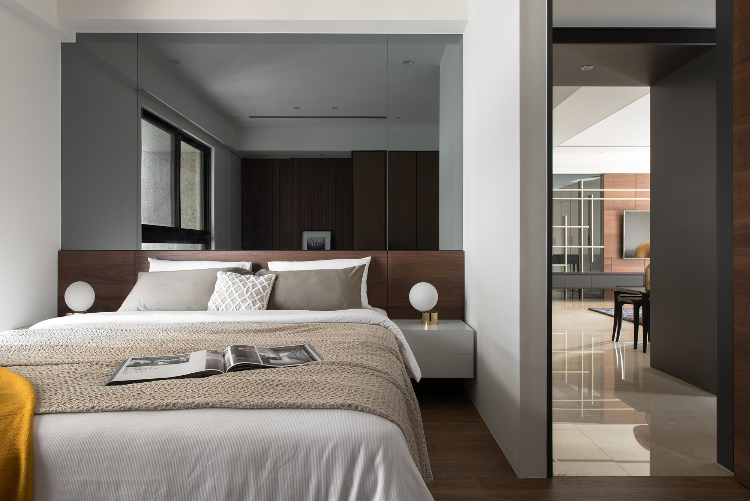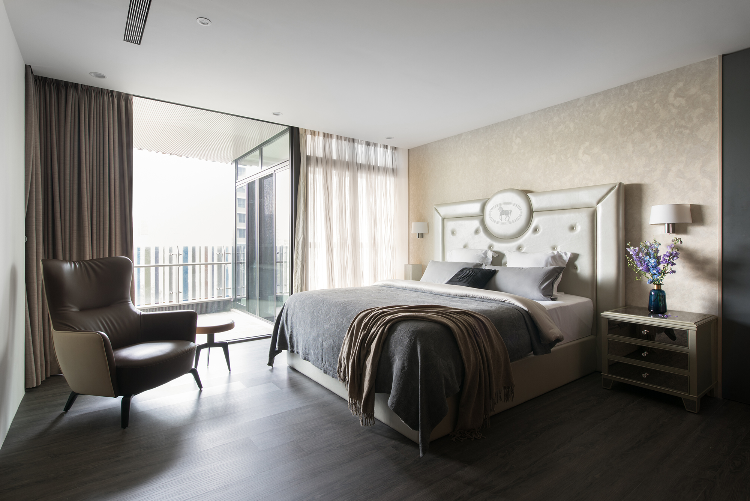
2024
Come Together As One
Entrant Company
Optimum Design
Category
Interior Design - Residential
Client's Name
Country / Region
Taiwan
The objective of the project was to revamp a pre-sale residential space with a focus on interior space structural reconfiguration. To achieve this goal, the owner, a three-generation family, sought a harmonious and shared living space. As the basis of the project's planning, the design took into consideration the distinctive living habits of the elders and the youngest generation in the zoning of the area. This approach created a living space that catered to the individual needs and preferences of each family member. To deliver a delicate and flawless living experience, the project meticulously considered the layout of the main living spaces.
Moreover, the kitchen island, cooking area, living room, and dining room were designated as the primary living areas for the elders. These areas were designed to encourage relaxation and comfort while reflecting the refined tastes and preferences of the elders. On the other hand, the bar, multi-media room, and the study were designated as the primary living spaces for the children. These areas were designed to be more lively and dynamic, reflecting the younger generation's preference for modern and vibrant style.
Overall, the design aimed to provide the entire family with a gratifying and enjoyable living experience that catered to their distinct needs and preferences. By considering the unique living habits of each family member and creating a harmonious shared living space, this project aimed to create a home that would be cherished for generations to come.
The residence was designed with an open layout that expanded the scope of activities in the shared living space. Furthermore, this design choice allowed the residents to experience a smooth flow of movement and unrestricted access to natural light, illuminating the entire area. In addition, the living room featured a main wall that cleverly utilized walnut wood panels and gray glass to create a visual effect of intertwined reality. Moreover, the iron elements present added a touch of luxury to the calm and restrained space, elevating the atmosphere.
Credits
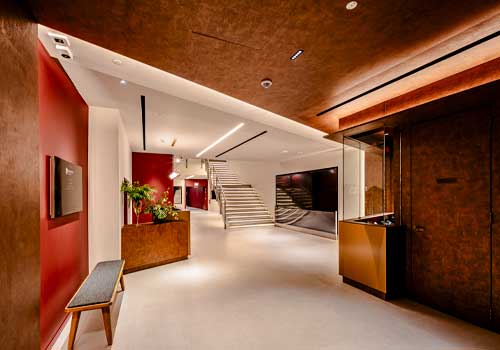
Entrant Company
ILLUMINATING ASIA SG / Ms Wulan Ayunda Putri
Category
Interior Design - Lighting


Entrant Company
BIYUE(BEIJING)TECHNOLOGY Co LTD & Huafon Chemical Co.,Ltd
Category
Product Design - Textiles / Floor Coverings


Entrant Company
Zhejiang Tieding Yoyo Biotechnology Co., Ltd.
Category
Packaging Design - Non-Alcoholic Beverages

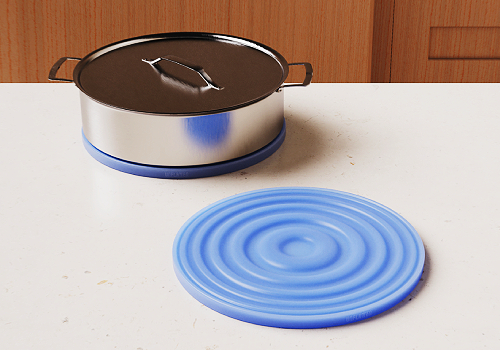
Entrant Company
Unflatten LTD
Category
Product Design - Bakeware, Tableware, Drinkware & Cookware

