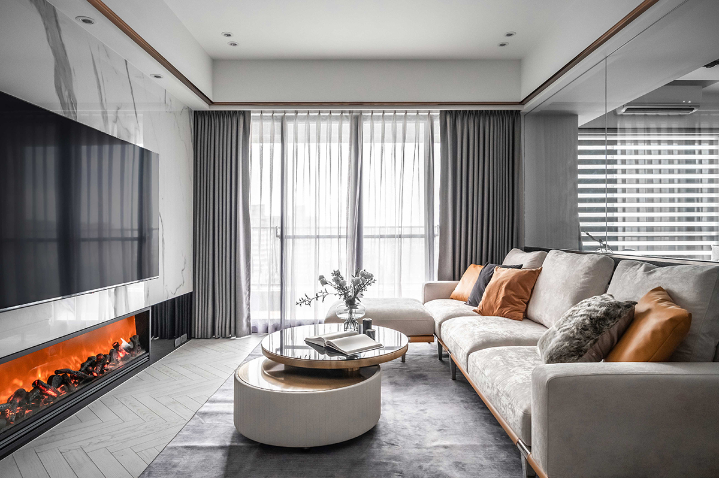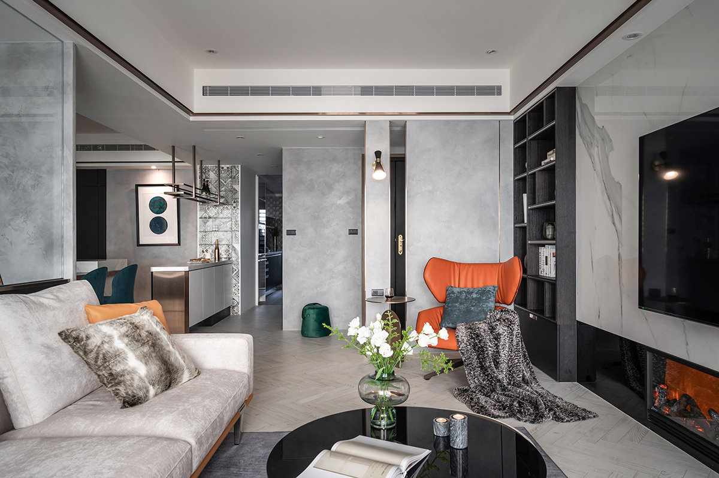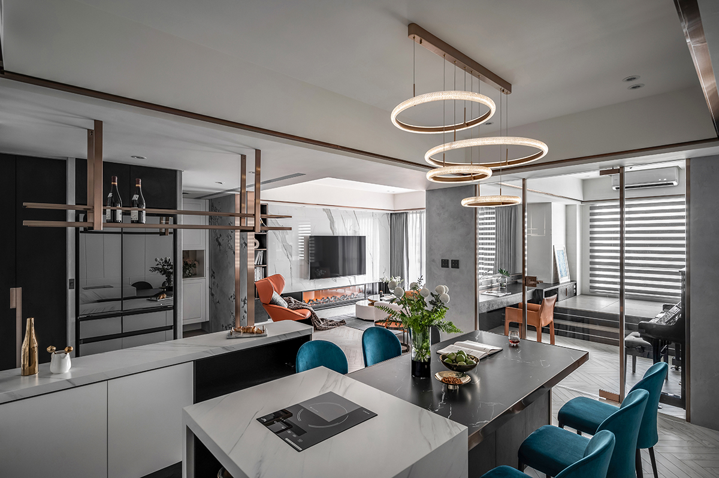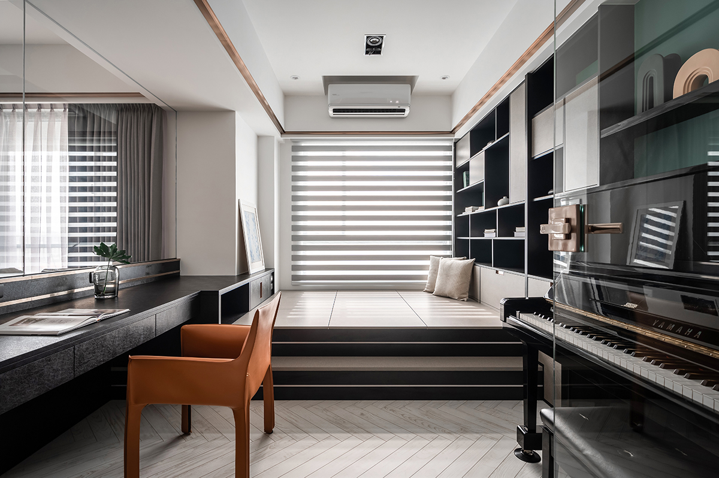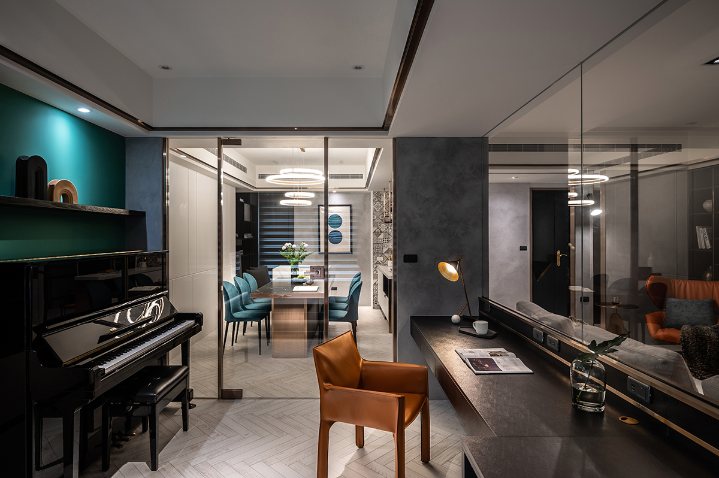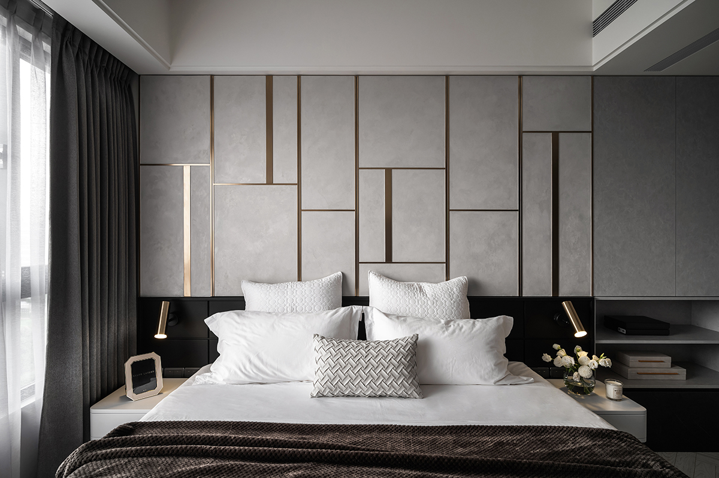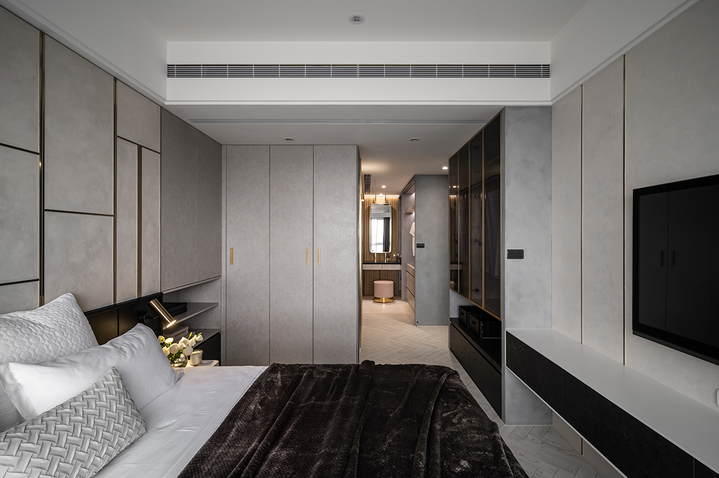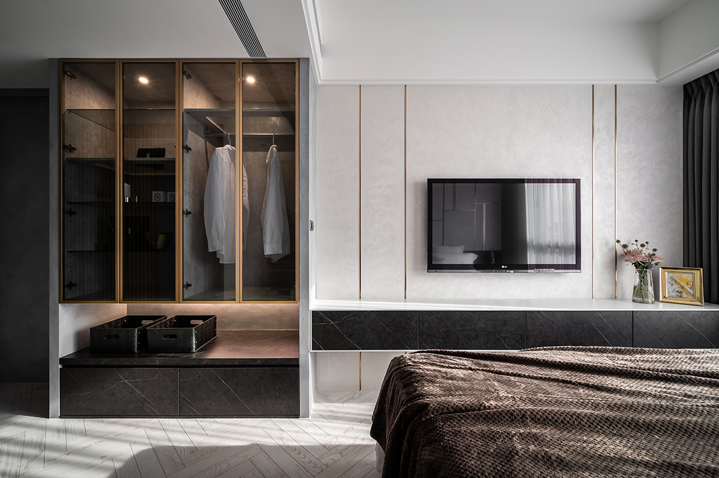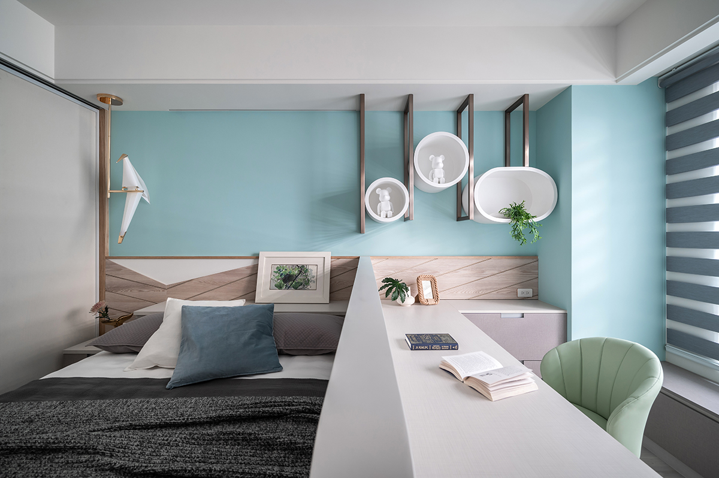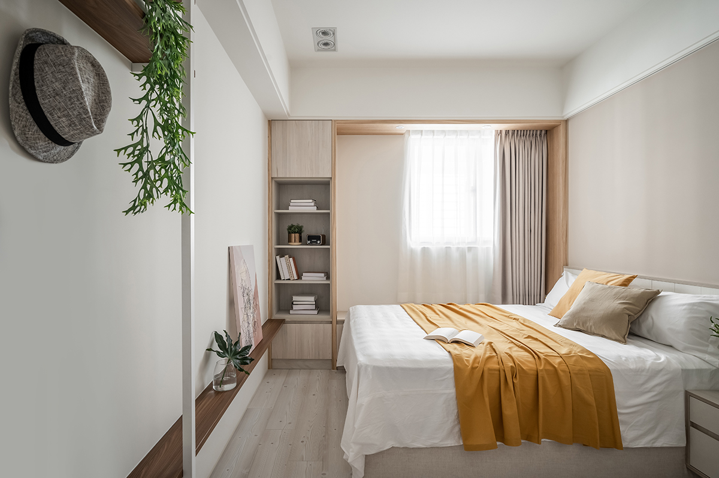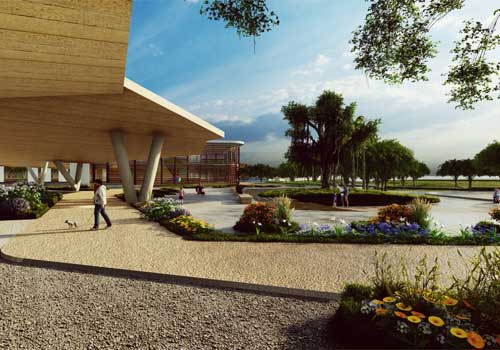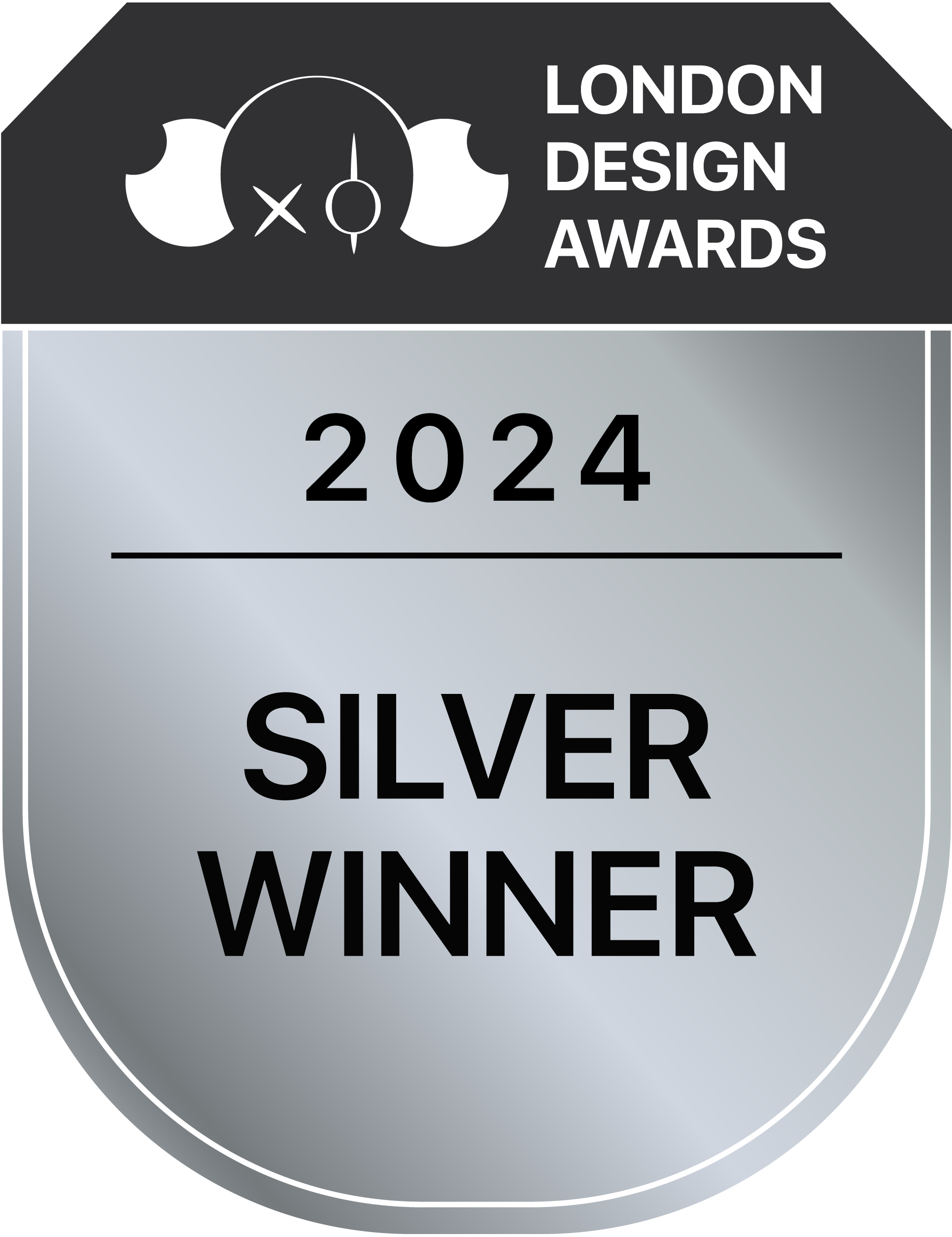
2024
C′est si bon
Entrant Company
Unique Interior Design & Décor Co., Ltd.
Category
Interior Design - Residential
Client's Name
Country / Region
Taiwan
A family with two daughters is going to move in the residence around 150 square meters. The entire space of this project is designed based on the Hotel-Themed Luxury Home style. Through dynamic flowing visualization that represents the time, the space is infused with ingenious spatial expressions, together with calm and relaxing color palette, the space is desired to show a pure and elegant luxury feeling. Given that the client has a couple of daughters, the design team specifically embellished each area with rose gold titanium-plated stainless steel, which introverted the entire space to show a pure and feminine atmosphere. By doing some appropriate adjustments from the existing space and a careful selection of the colors and materials, a unique space atmosphere is established. The public area uses a semi-open panel at the entryway, as the result, enabling the entrance area to bring in natural light during the day. Moreover, the design team makes moderate adjustments of the existing space and takes the dining room as the center point in the public area. By finely adjust the space, the dining table, which was originally limited in size, was expanded, and can accommodate up to six people. Furthermore, the two independent spaces, the living room and the study room, are visually linked to each other due to the use of glass panel as the space partition. Now that the dining room is set as the central point of the entire space, connecting the living room area, kitchen area, and the private area. The design team has also embellished every corner of the space with rose gold titanium-plated stainless steel, and by the linear vocabulary and soft-furnishings, bring out an elegant and luxurious ambiance.
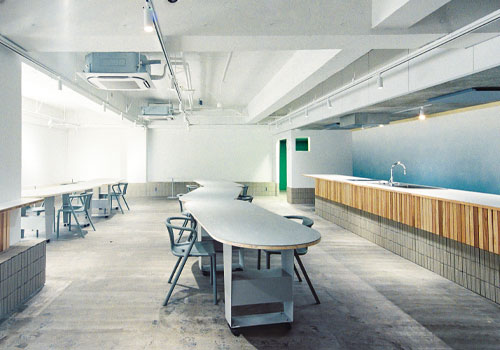
Entrant Company
tono Inc.
Category
Interior Design - Office

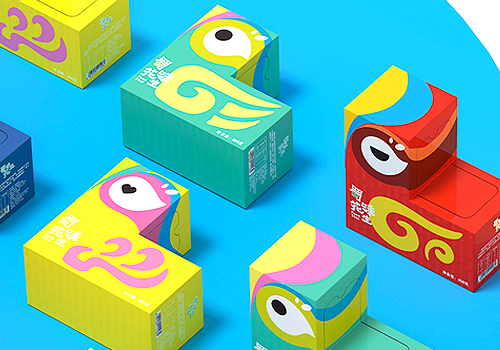
Entrant Company
Beijing Runyo Commercial and Trading Co.,Ltd
Category
Packaging Design - Snacks, Confectionary & Desserts

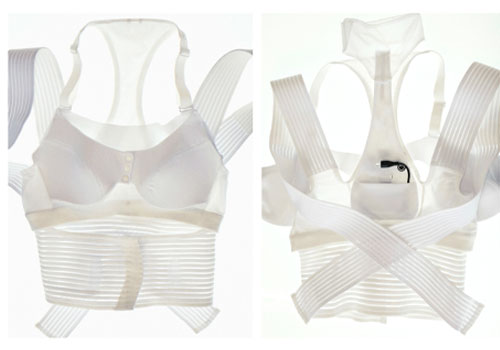
Entrant Company
Beibei Zhou
Category
Product Design - Fashion

