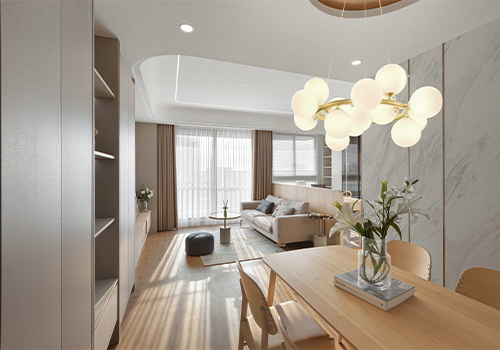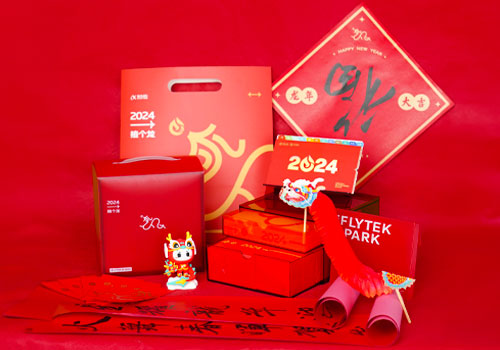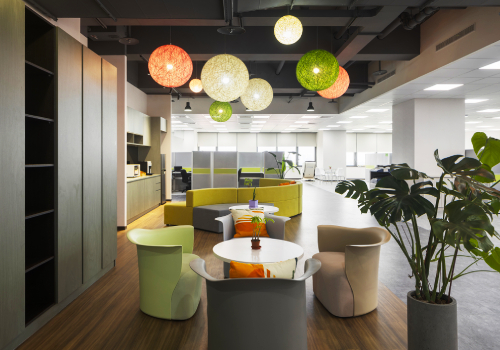
2024
URAWA GARDEN BLDG.
Entrant Company
Jones Lang LaSalle K.K. + MR STUDIO Co., Ltd. + OBAYASHI CORPORATION
Category
Architectural Design - Office Building
Client's Name
GARDEN GROUP
Country / Region
Japan
The Urawa Garden Building is designated as the headquarters for a comprehensive leisure and amusement company, primarily focused on the management of pachinko halls. It is strategically positioned in a bustling commercial and business district, closely situated to Urawa Station in Saitama Prefecture, approximately 30 minutes by train from Tokyo.
The site is located along the Nakasendo, one of the five main roads established during the Edo period in 1601, with Urawa Station being renowned as the third post town from Edo (Tokyo). Alongside the Nakasendo, numerous long-established businesses from the Edo period continue to operate, making it a captivating area rich in both commercial and cultural allure. The commercial value of properties directly connected to the roadway was exceptionally high, leading to the creation of elongated, strip-shaped plots along the highway. Furthermore, within these strip-shaped blocks, narrow "pass-through" alleys were present, which, in the post-war reconstruction era, led to the formation of bustling streetscapes with small eateries lining these passageways. "Nakaginza Seven," an arcade street developed from one such alley leading from the Nakasendo to the west exit of Urawa Station, emerged as one of the most vibrant areas.
The Urawa Garden Building is planned on the site that included "Nakaginza Seven," the nucleus of Urawa's vibrancy. The architectural design meticulously respects and analyzes the historical urban development process dating back around 400 years to the Edo period. Its main objective is to spatially recreate the once-existing thoroughfares and the scale of small dining establishments, modernizing them to align with contemporary values.
A central thoroughfare, 70 meters long, 4 meters wide, and 5 meters high, cuts through the center of the elongated, strip-shaped site, branching off towards the east and south to enhance the area's natural navigability. The functional volumes adjacent to this passageway are segmented into small alcoves, crafted with a human scale in focus.
The exterior captures the vibrancy of the former Nakaginza Seven with glass cubes suspended above the passageway, surrounded by white massive volumes. These are staggered to evoke the traditional Japanese streetscape formation mechanism, creating a striking and beautiful facade design.
Credits

Entrant Company
Chiayili interior design
Category
Interior Design - Residential


Entrant Company
iflytek Co.,Ltd.
Category
Packaging Design - Packaging Design / Other__











