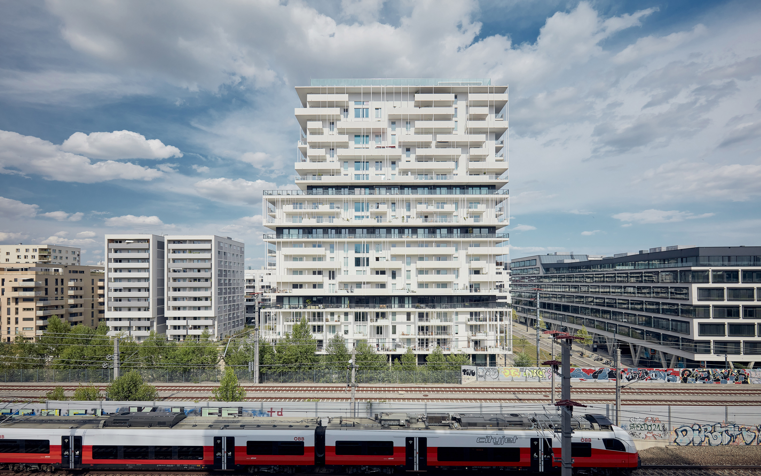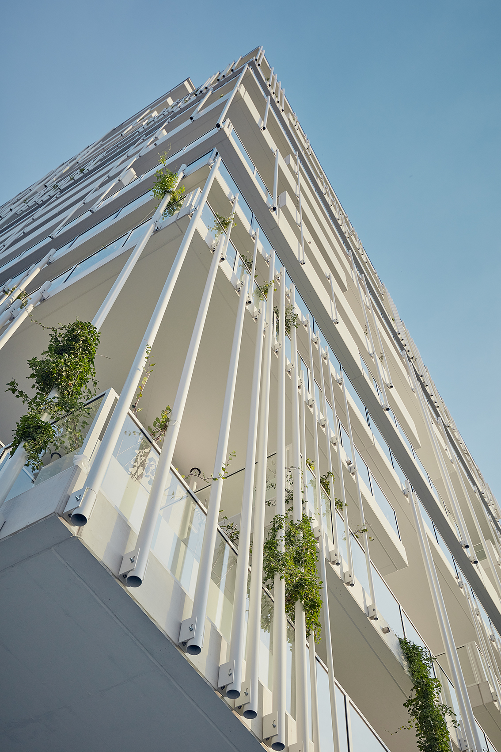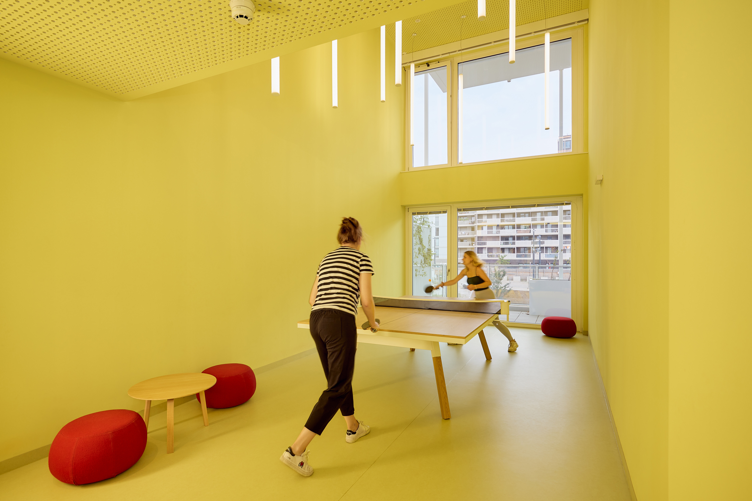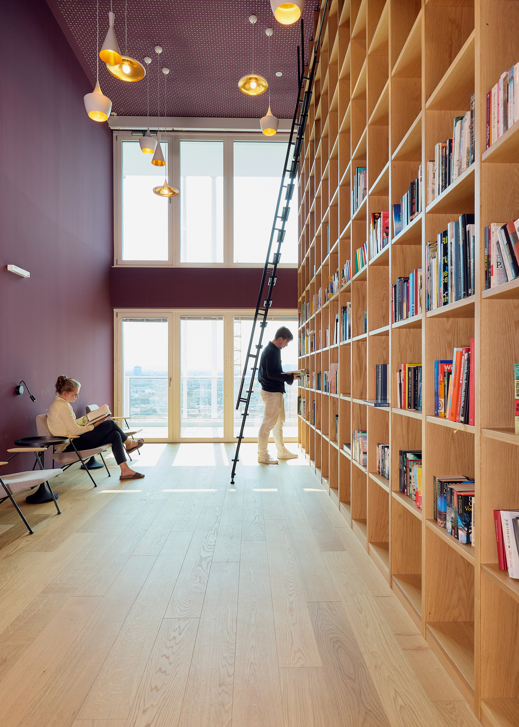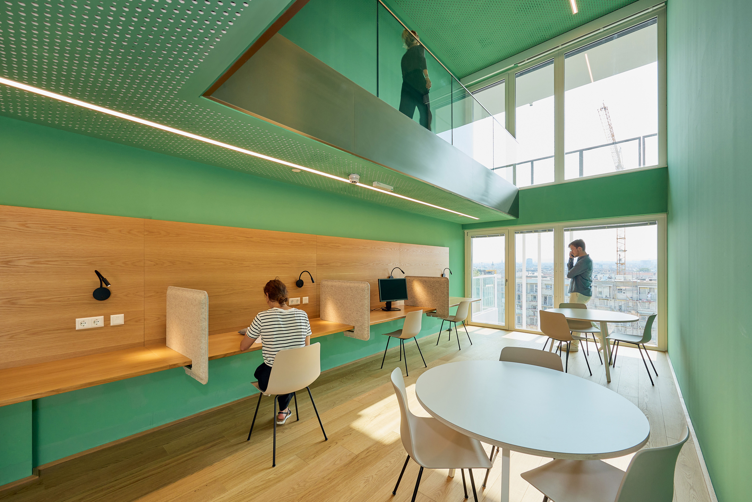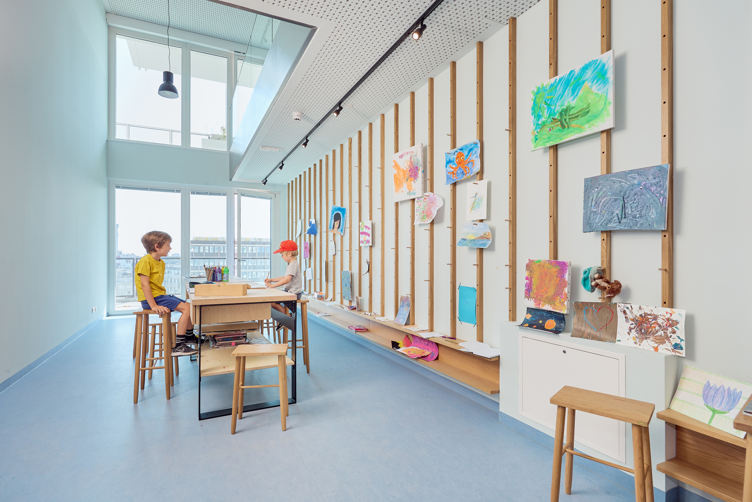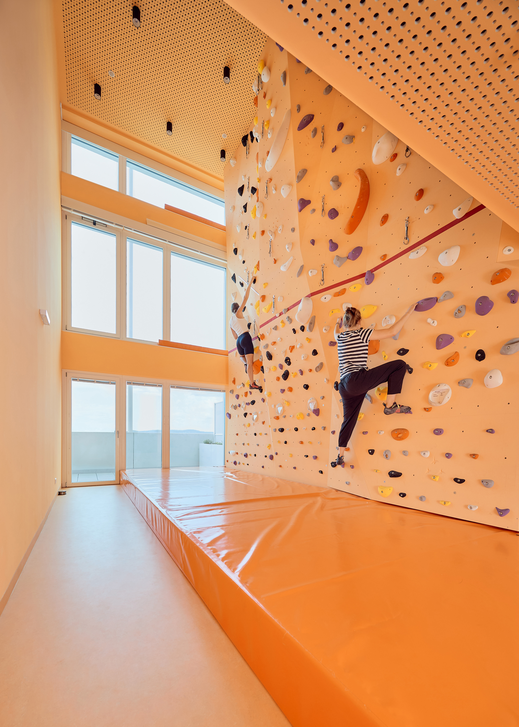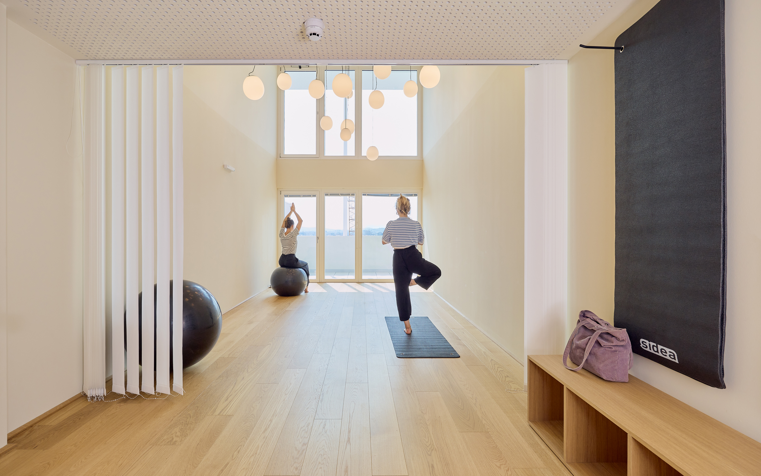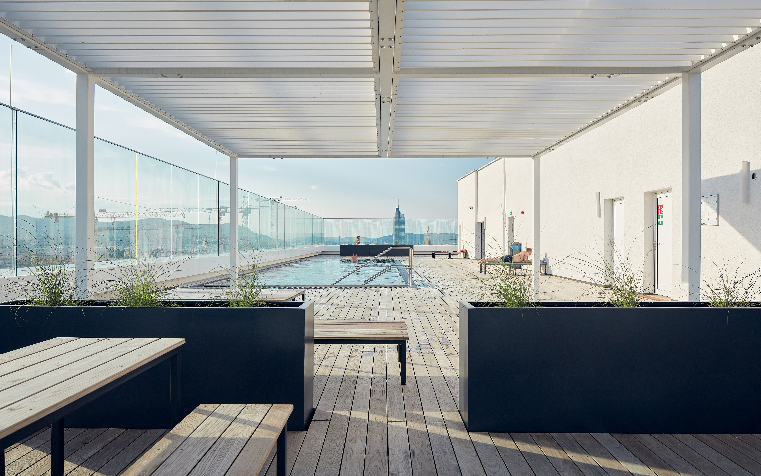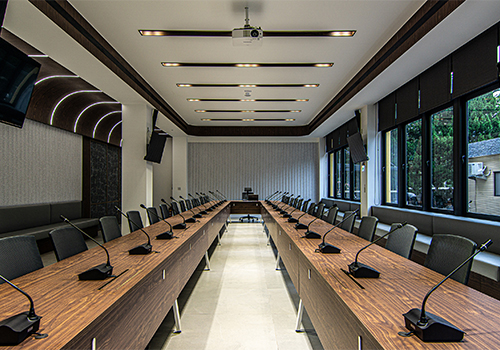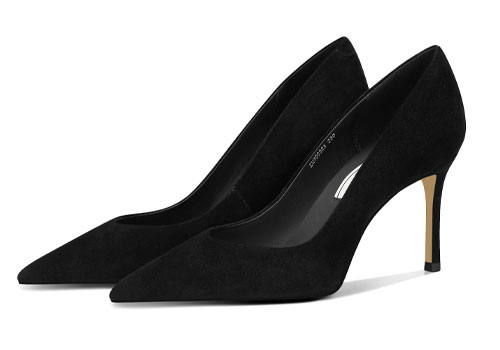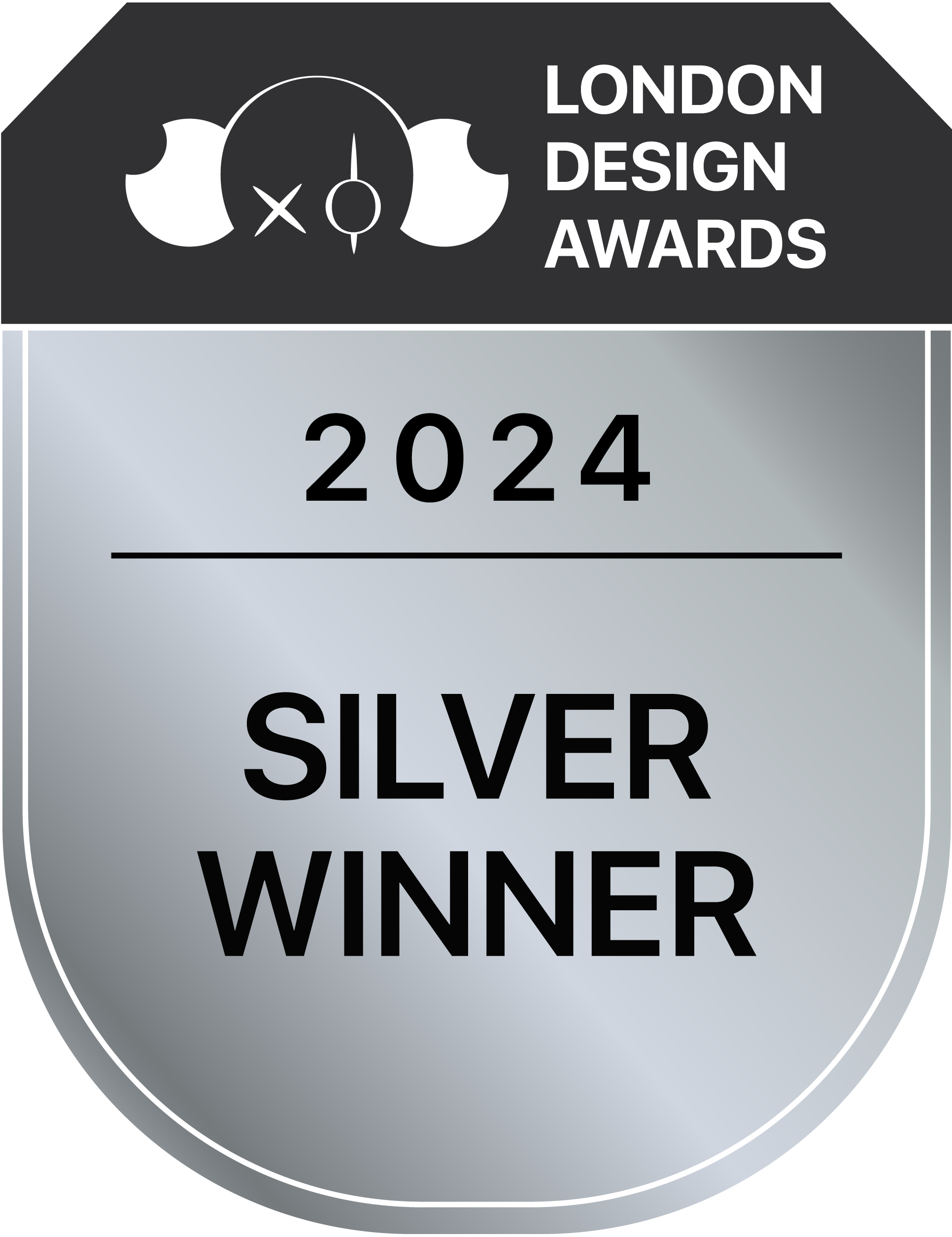
2024
taborama high rise – white outside / colourful inside
Entrant Company
querkraft architekten
Category
Architectural Design - Residential
Client's Name
strabag real estate
Country / Region
Austria
The Taborama is a residential high rise building highlighted by greenery and characterized by colourful, multi storey community rooms. The horizontally structured building offers darkly designed caesar floors with generous heights that shape the building and are characterized by a surrounding balcony zone. On the other floors, differently shaped balconies connect to the living areas and divide the large volume into manageable social units.
Greenery will climb up the rods
For planting and greenery the building offers fixed greening elements, plant troughs and rod elements in two shapes supporting the horizontal layering and encouraging the residents to green the building. An automatic irrigation system also ensures a vertical greening of the facade(s) with climbing plants. In addition the building provides a garden terrace with raised beds for the residents, who can plant and maintain them by appointment.
Colour for the community in multi-storey-rooms
As a residential high-rise the building offers coloured multi-storey, community rooms, that are distributed over the entire height of the building and accessible to all residents, strengthening the communal living experience and the neighborhood. On the lower floors the building offers a table tennis space, followed by a two-storey room used for storing bicycles and an open space for general use. In the middle of the building are a playroom for children and a handicraft and painting space, where workshops organized by the residents take place. On the upper floors residents can use the shared office, with its gallery used for studying and office work, followed by a high library, which is filled by the inhabitants themselves, an yoga and fitness room as well as the boulder room at the top. On the roof of the building the community pool is situated.
Individual colour concepts developed by the artist Ingo Nussbaumer as well as the high quality equipment characterize the Taborama and make it a beneficial building for people living there and for the surrounding as well.
Credits
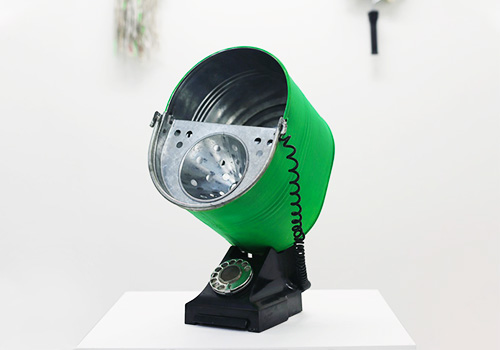
Entrant Company
Goldsmiths university of london
Category
Conceptual Design - Concept Design / Other__

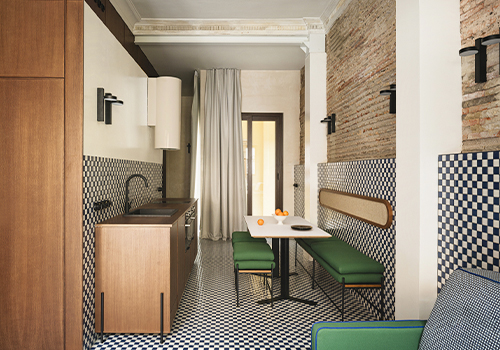
Entrant Company
Viruta Lab
Category
Interior Design - Home Stay / Airbnb

