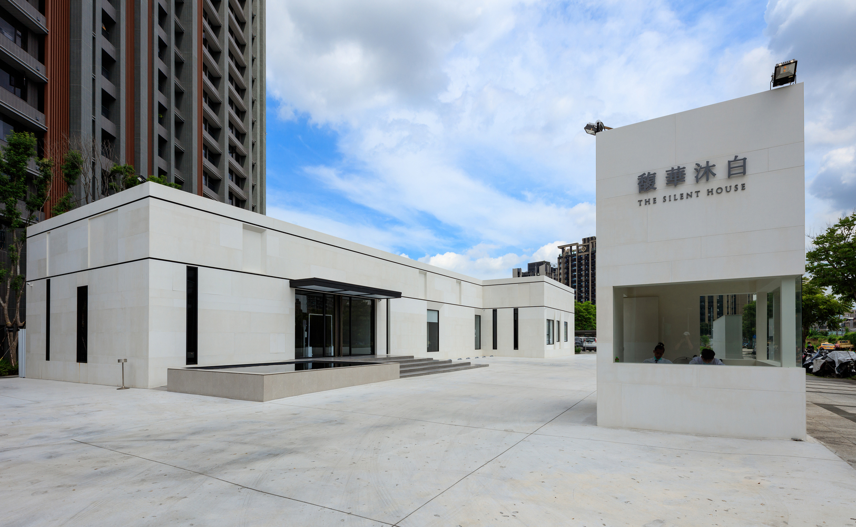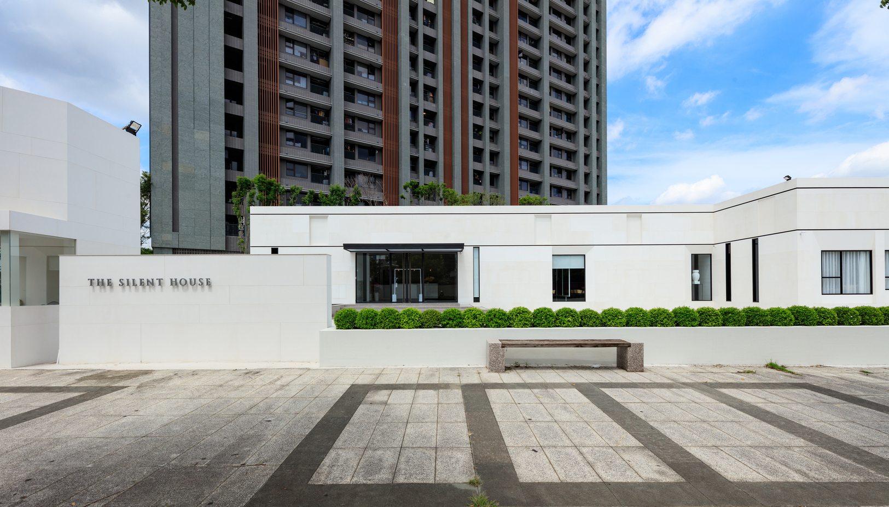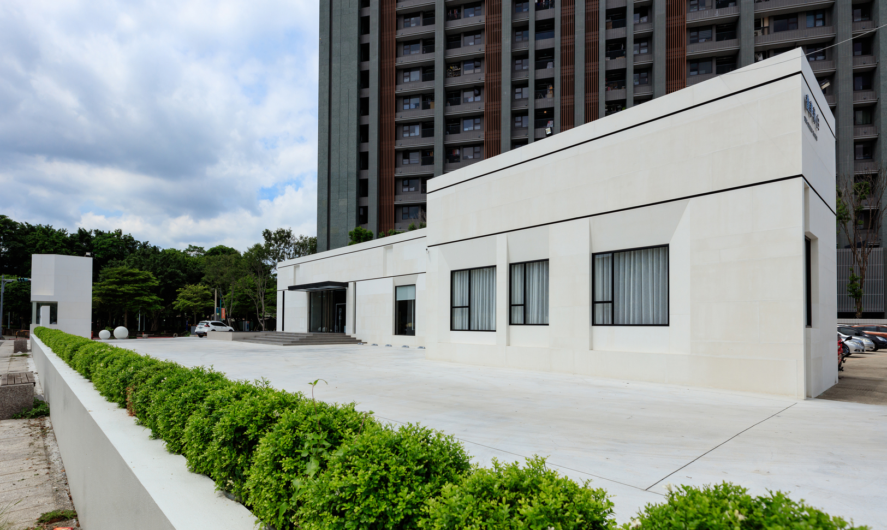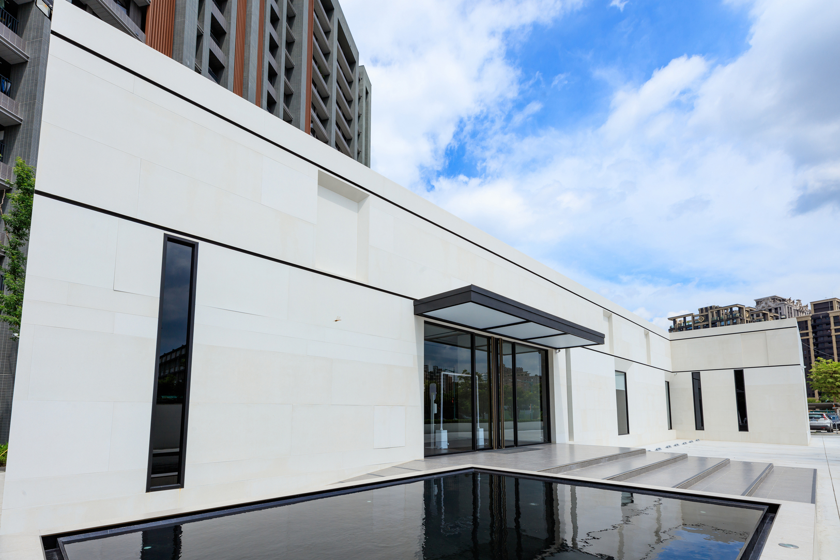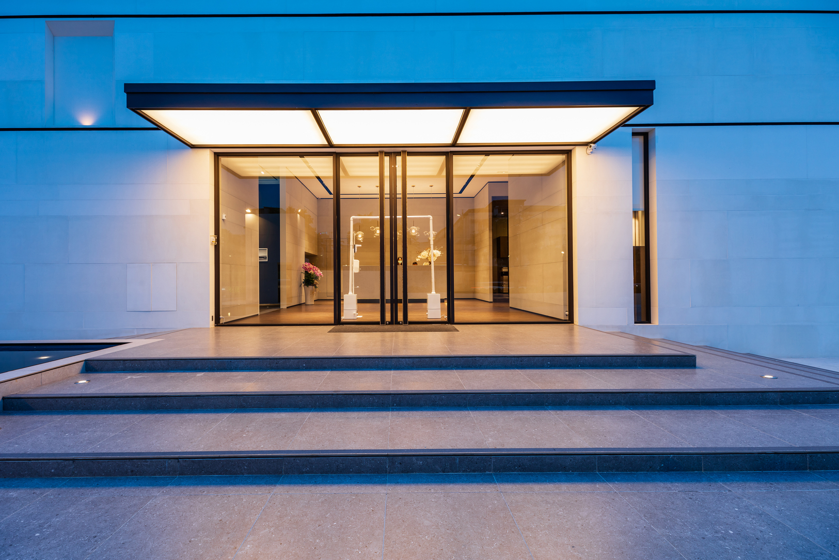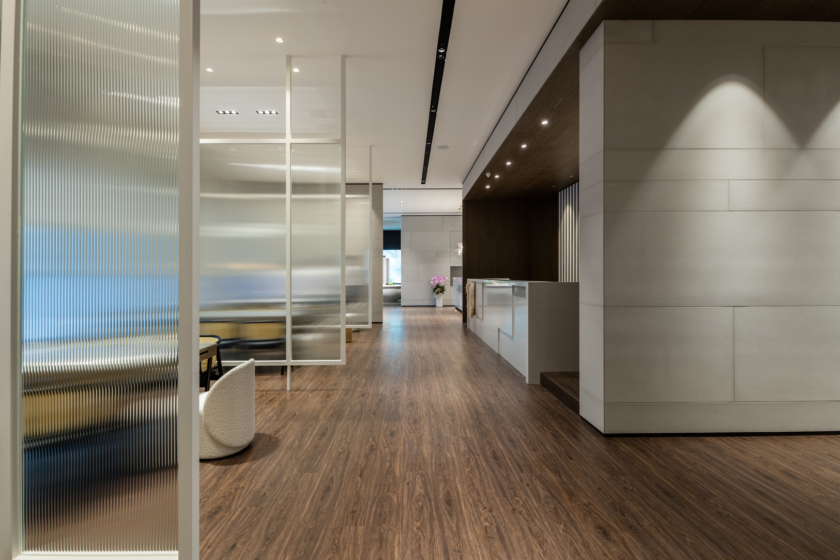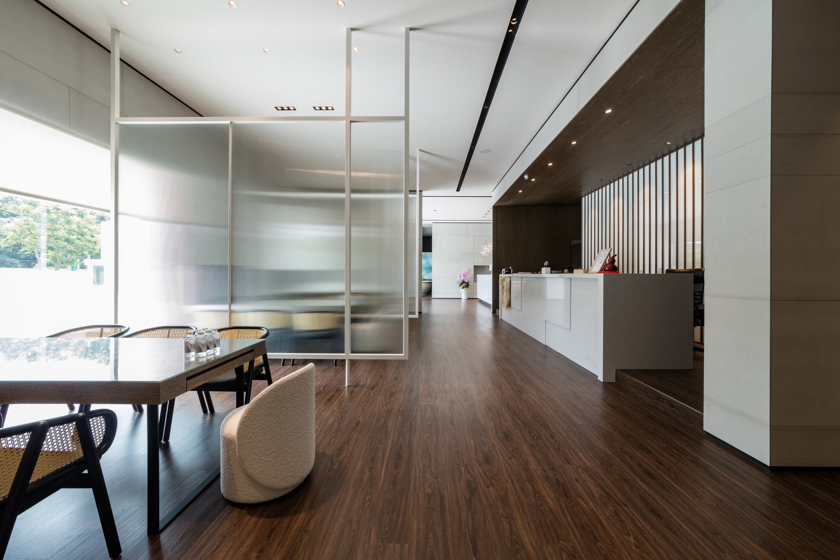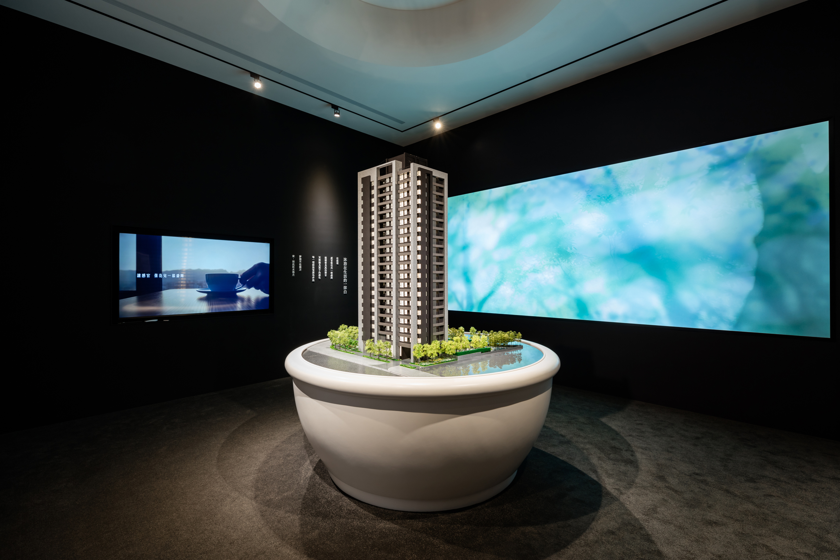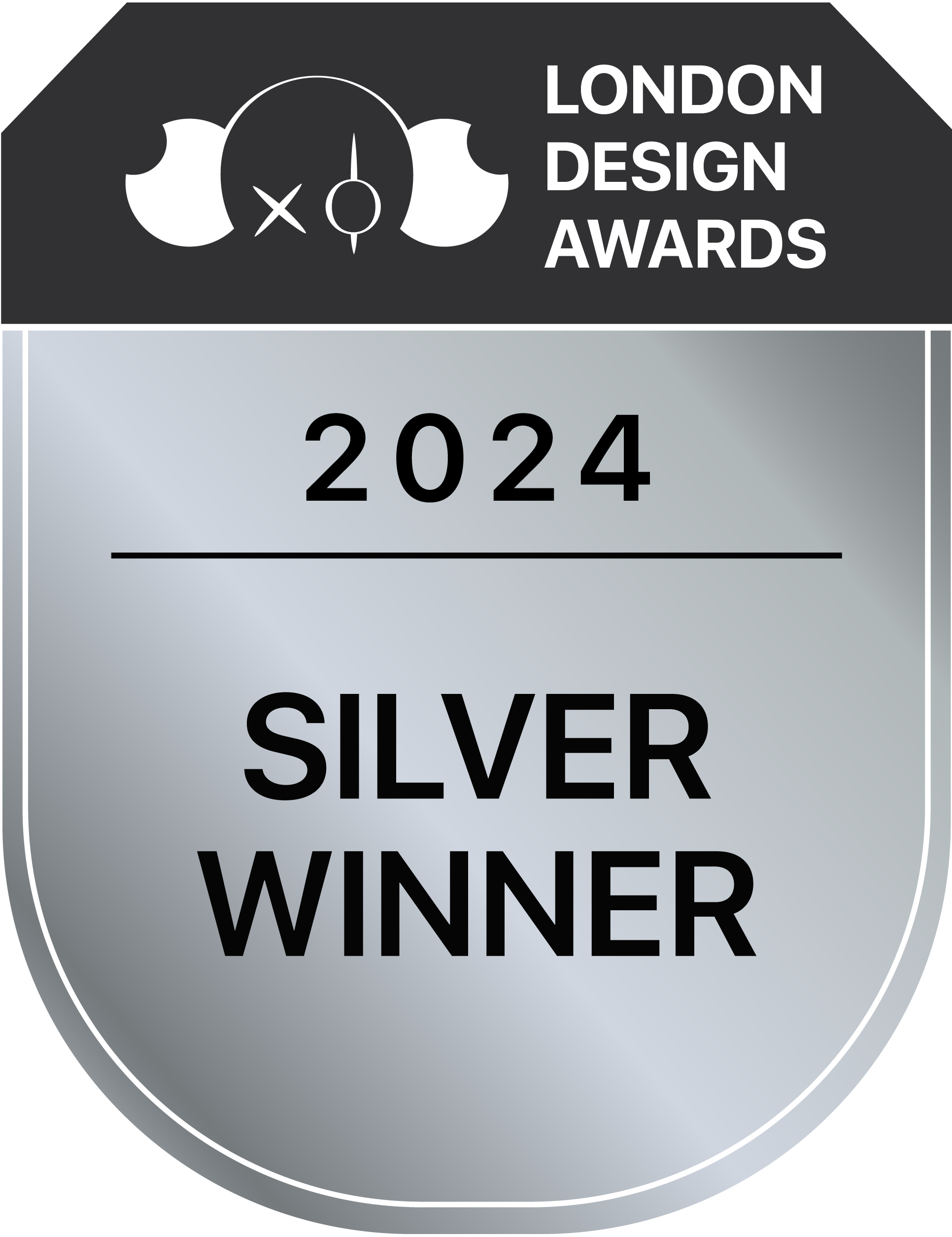
2024
Soak Up The Sun Sales Office
Entrant Company
The One Design Group
Category
Interior Design - Showroom / Exhibit
Client's Name
Country / Region
Taiwan
Located in New Taipei City, Taiwan, this sales office conveys the vision of living here to passers-by, drawing the eye with a single-story white building that connects the neighboring buildings with the landscape environment and gives a rich imagination of life. In addition to the office area, most of the space is reserved for guests, including model display room, reception counter, negotiation area and so on.
The exterior of the building is composed of simple lines and volume, and the use of simple white color can immediately be seen, leaving a deep impression on people walking by. The outdoor pool symbolizes the accumulation of wealth in Chinese Fengshui culture, and also reflects the world and surrounding landscape through the reflection. The main entrance and exit area is unimpeded, while the internal reception and negotiation area is relatively private.
The design focuses on the pure minimalist style, indoor and outdoor with perfect line proportion with lighting, creating a rich and layered effect. Special paint is used on the exterior of the building to present a flimsily white appearance. The interior is made of metal edge, material groove removal and other details to make the visual effect more detailed and create a space for guests to discuss at ease. In addition, in the exhibition area, the atmosphere is created by dark colors and projection screens, and the projection of track lights highlights the key areas, which also achieves the sales goal of the owners.
The interior is mainly based on simple moving lines, which can easily reach each block. An entry welcome area combined with the display space on left side, creates a theatrical effect with black facade and spotlights, enhances the texture of the model display, and helps guests understand the products sold step by step in a comfortable space. On the right side is a block where guests can sit down and discuss. The use of light separation screen can maintain a transparent interior space, while preserving the sense of privacy between the blocks. The external window also has light shielding to give privacy.
Credits
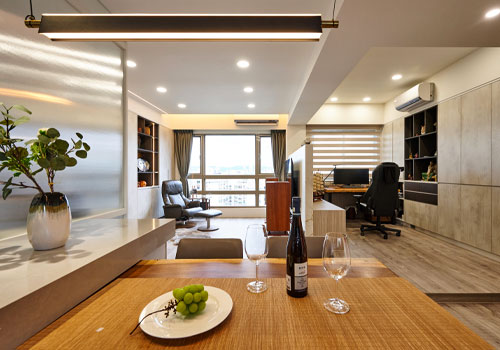
Entrant Company
94interior design
Category
Interior Design - Residential

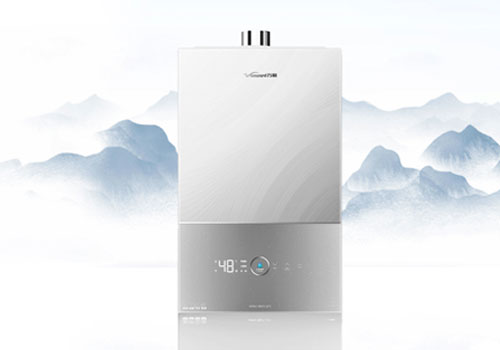
Entrant Company
GUANGDONG VANWARD NEW ELECTRIC Co., Ltd.
Category
Product Design - Product Design / Other__

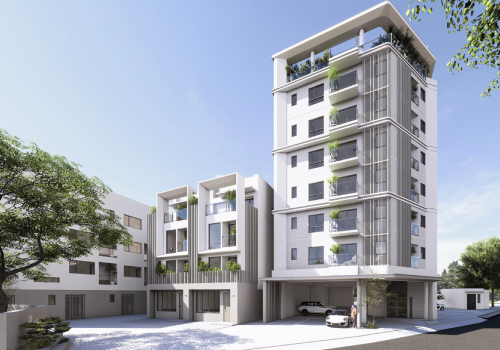
Entrant Company
YQ CONSTRUCTION DEVELOPEMENT INC
Category
Architectural Design - Multi Unit Housing Low Rise

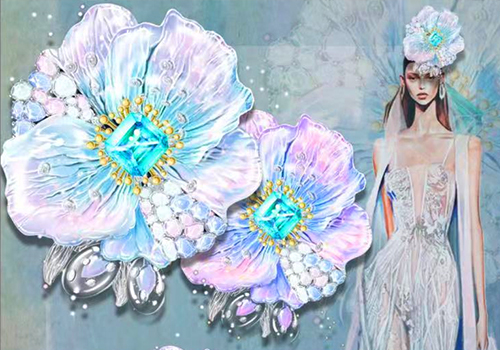
Entrant Company
CHIC CHIC LONG
Category
Product Design - Jewellery

