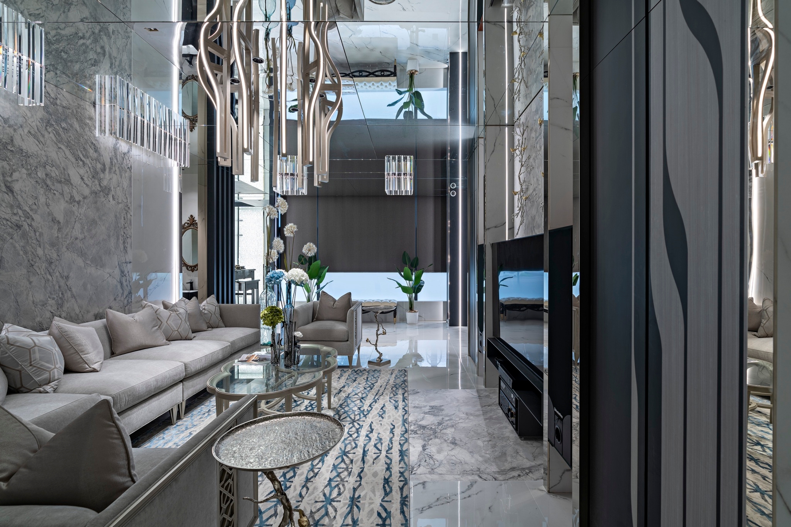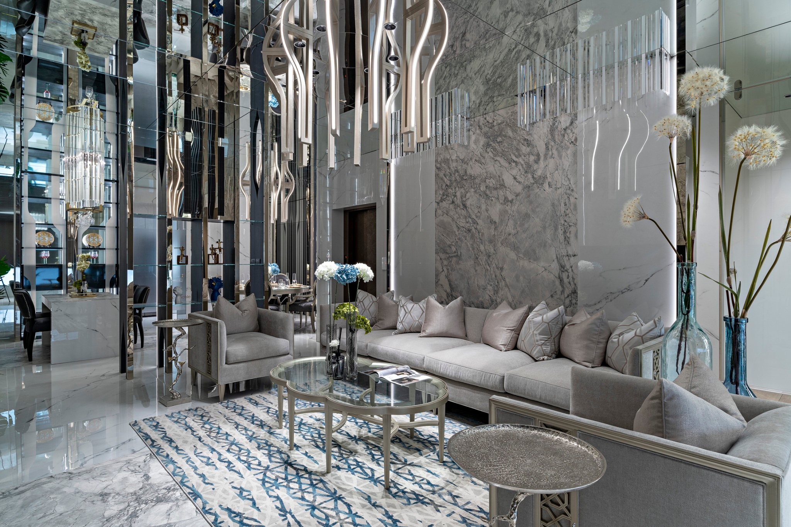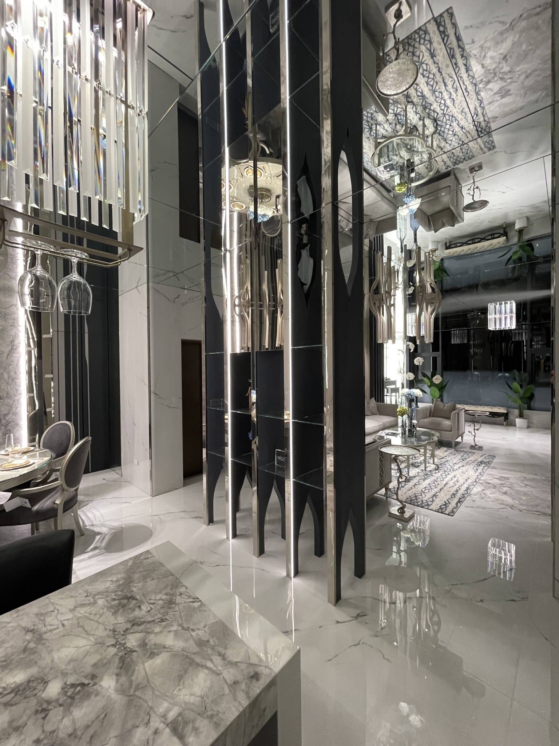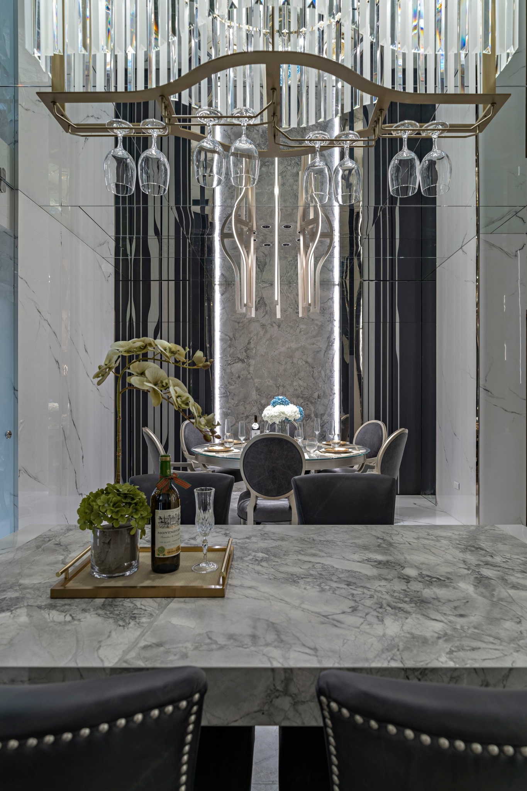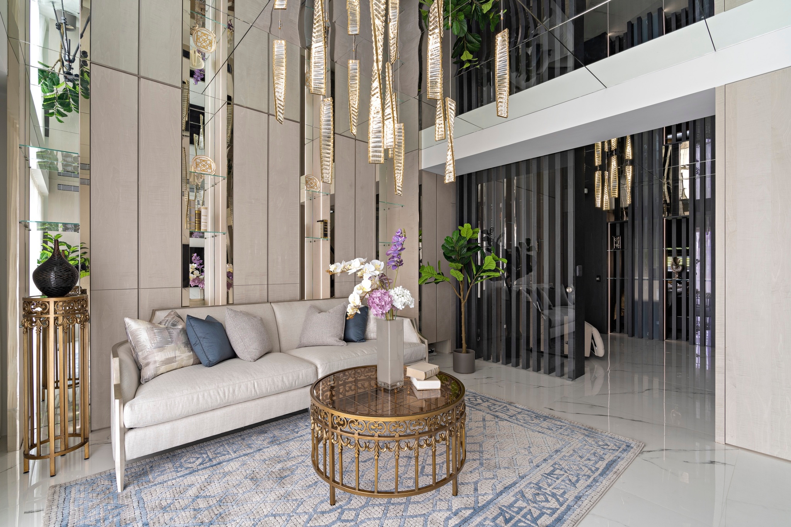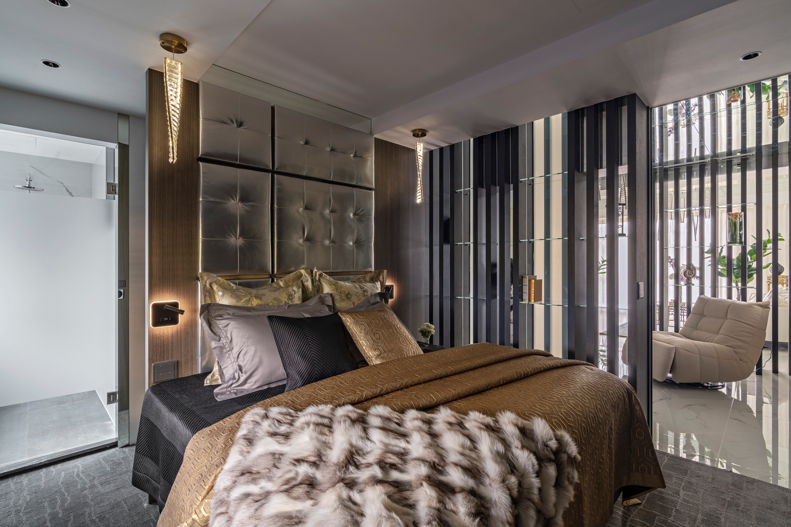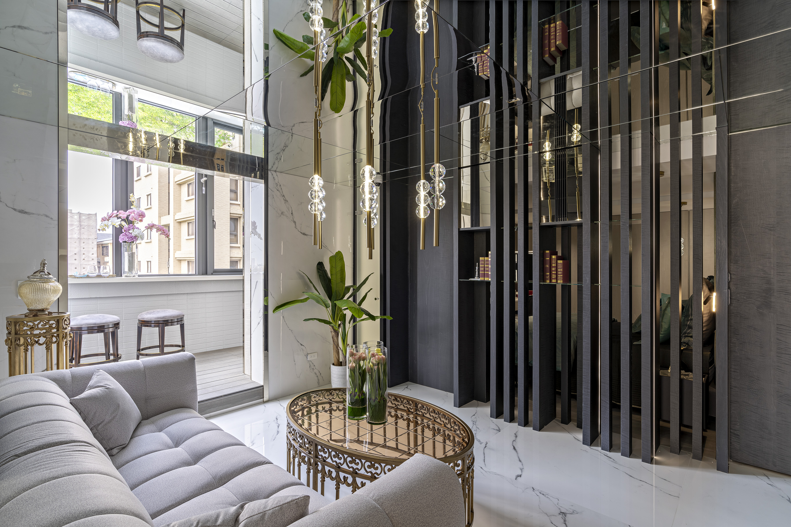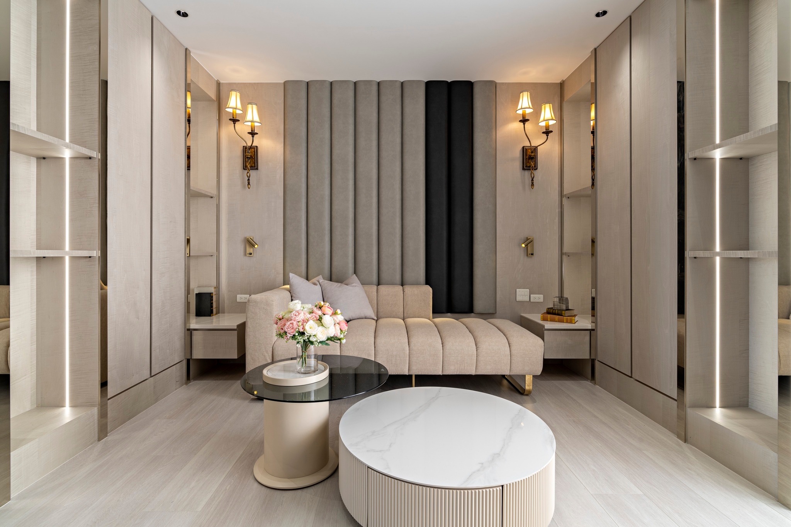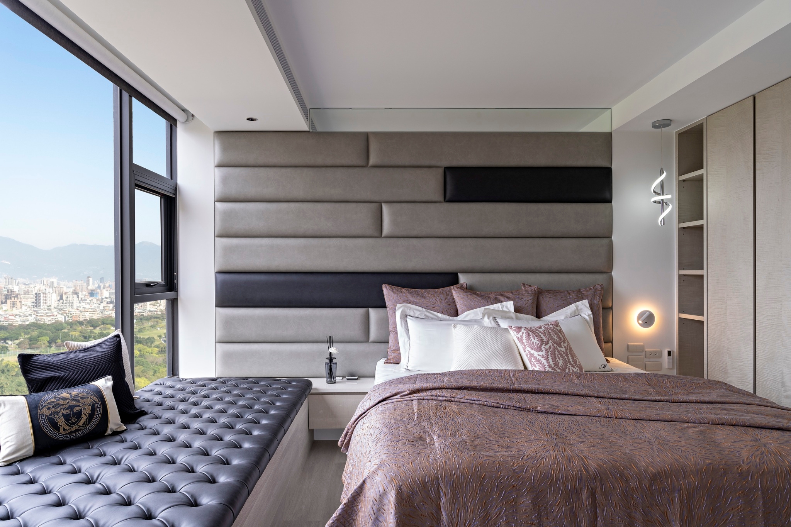
2024
Belonging
Entrant Company
Dreamer Interior Design
Category
Interior Design - Residential
Client's Name
Country / Region
Taiwan
This is a multi-story house belonging to a family of three generations. The designer uses the linear elements of the grid as a metaphor for the "open branches and scattered leaves" image of the Eastern family, which grows and connects from the first floor to different floors, and then transforms into the boundaries of display, storage and compartment. Under the reflection of the mirror, it also creates a magnificent and bright sense of space, perfectly resolving the visual limitation of the height of the house. In the part of private area design, the second floor is planned as the private area for the elderly in the family. Combining living and sleeping functions, it can eliminate the gap of the floor and the flexibility of space functions in response to future care needs, and the privacy can be adjusted by using electric control glass. On the third floor, the living room is connected to the external terrace to introduce natural light and also provide social and reception needs. In addition, due to the original empty design between the second and third floors, the designer restored the floor, which not only expands the benefit of the third floor, but also brings a sense of hidden cladding to the second floor. On the fourth and fifth floors, according to the living habits of adults and children, additional office and reading areas are planned to create practical private areas.
The top floor is the entertainment audio-visual room for the family, and the outside is designed with a semi-outdoor terrace canopy, which expands the use of space and services, and can also improve the comfort of the party without being restricted by sunny and rainy weather.
Credits
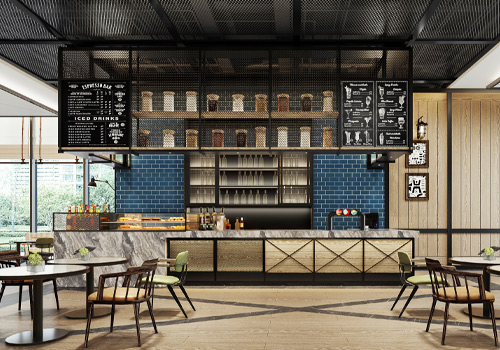
Entrant Company
ZHEJIANG YASHA DESIGN AND RESEARCH INSTITUTE CO,LTD
Category
Interior Design - Hotels & Resorts

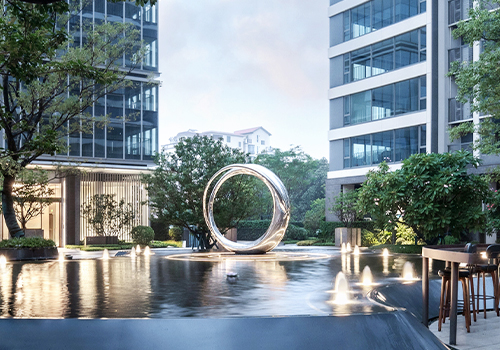
Entrant Company
Chongqing Blues Urban Landscape Planning & Design Co., LTD
Category
Landscape Design - Garden Landscape

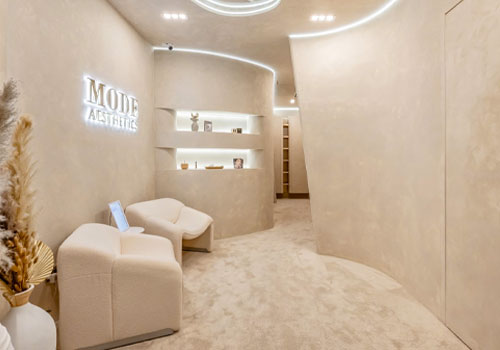
Entrant Company
LE CREATEUR INTERIOR DESIGN PTE LTD
Category
Interior Design - Beauty Salon


Entrant Company
Tree Design Pvt. Ltd.
Category
Packaging Design - Limited Edition

