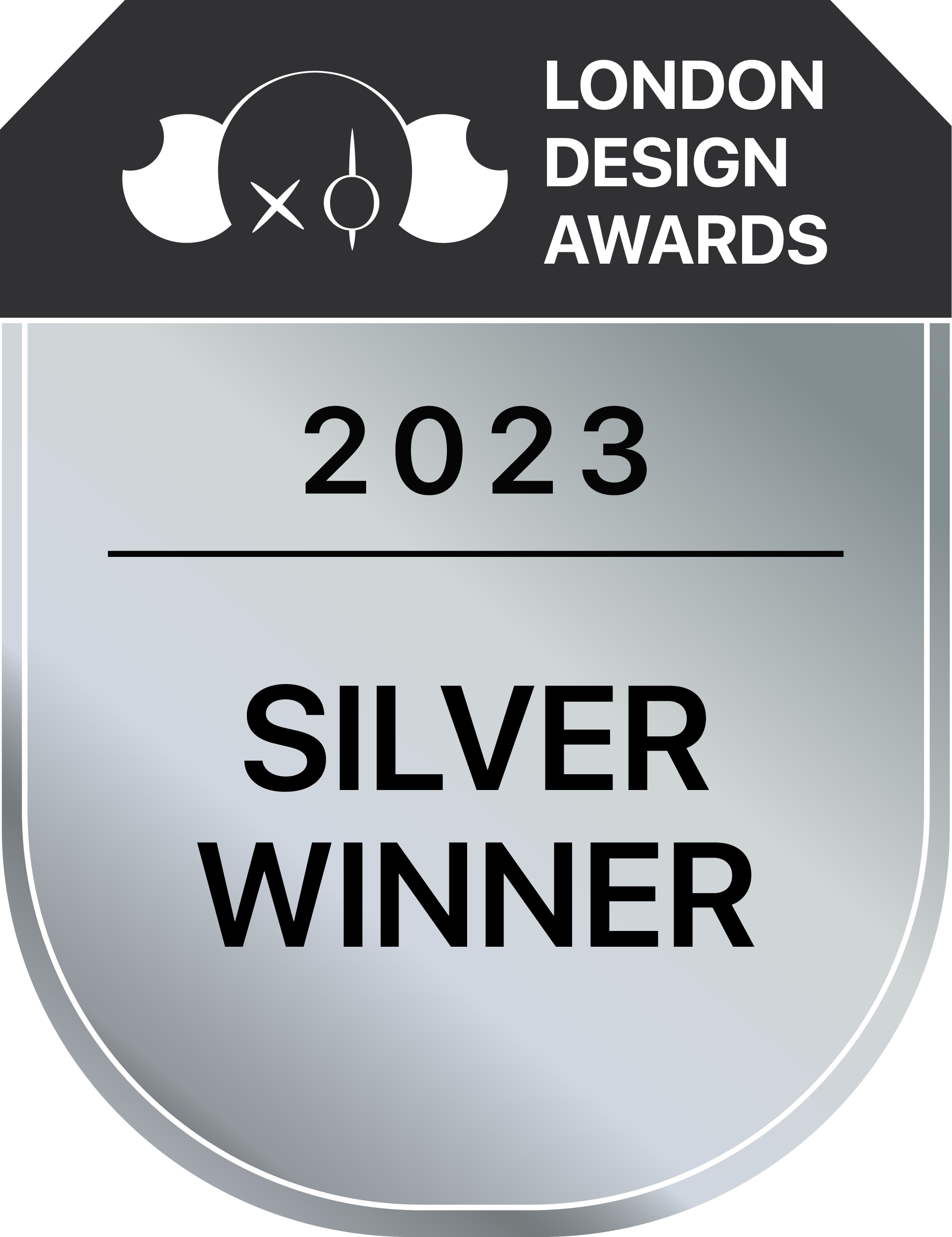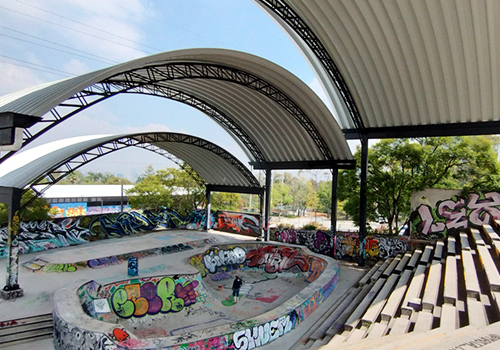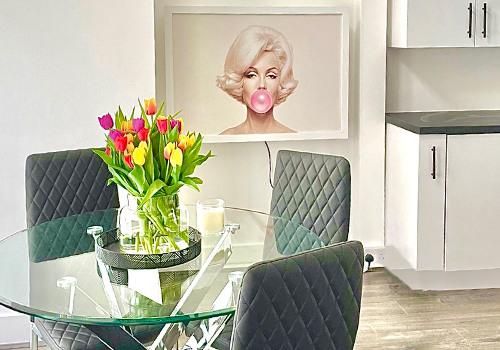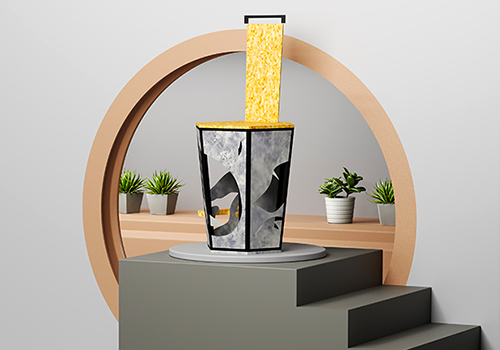
2023
SPLATT Table
Entrant Company
Washington State University
Category
Product Design - Furniture
Client's Name
Washington State University
Country / Region
United States
The Splatt Table is a collaboration table designed by an interdisciplinary group of students and faculty from interior design, accounting, communications, and animal sciences at a Western Research 1 University. It facilitates group learning and collaborative interactions at various scales while promoting social equity.
Through the construction of six full-scale prototypes and controlled focus groups, the design team developed an organic arrangement of petals and pockets, allowing users to customize their position and involvement at the table. The table's radial symmetry prevents the existence of any head of table, subverting traditional social hierarchies and creating an equitable space for all users.
The Splatt Table can accommodate a full group of ten or multiple smaller groups simultaneously, supporting parallel learning and allowing teachers to seamlessly switch between full class instruction and small group engagement. The table provides space for laptops or classroom learning tools, accessible from any position. It also facilitates social distancing at half capacity and reduces social awkwardness in public spaces, by providing opportunity to form spontaneous connections with other occupants.
The table's anthropometrics provide each user with their own physical space that can remain private or be shared at will. The leg arrangement meets ADA requirements, offering visual access and ease of movement to every user simply by rotating in one's chair. Because of this flexibility, the Splatt Table can be used in educational, office, hospitality, and commercial environments like libraries, convention centers, conference rooms, and coffee shops.
In addition to its functional design, sustainability is a crucial consideration. The team aims to use sustainable materials and processes for production, focusing on preservation and regeneration, to support both the campus community and the environment.
The Splatt Table is the result of a collaborative effort to foster community-building and belonging. Its innovative design makes it a dynamic solution for creating inclusive environments through equitable interaction and enhanced social engagement. A clear sense of identity comes from sitting at this table. A community is built when a group gathers here.
Credits

Entrant Company
Secretaría de Obras y Servicios de la CDMX Tecnósfera-Bruno Jarhani
Category
Landscape Design - Open Space Design


Entrant Company
Pith & Stem
Category
User Experience Design (UX) - Work & Productivity


Entrant Company
Sylvie Xiaohui Wang
Category
Product Design - Textiles / Floor Coverings





