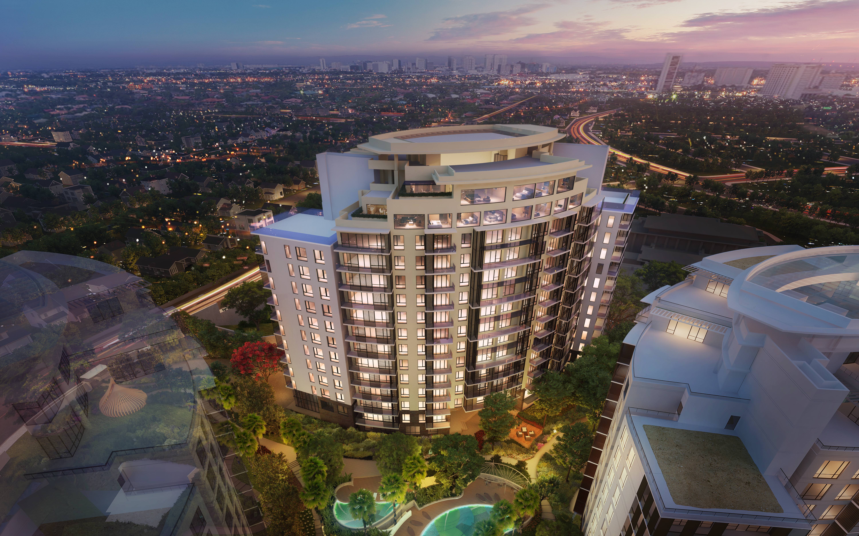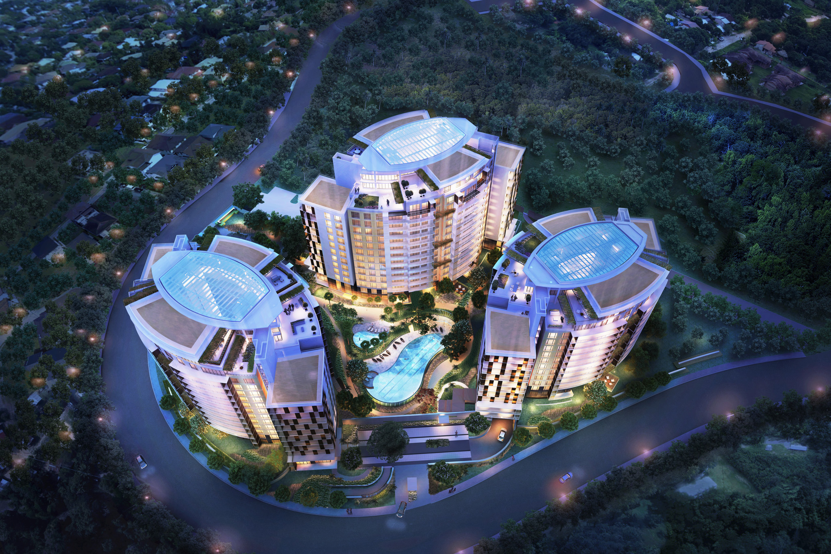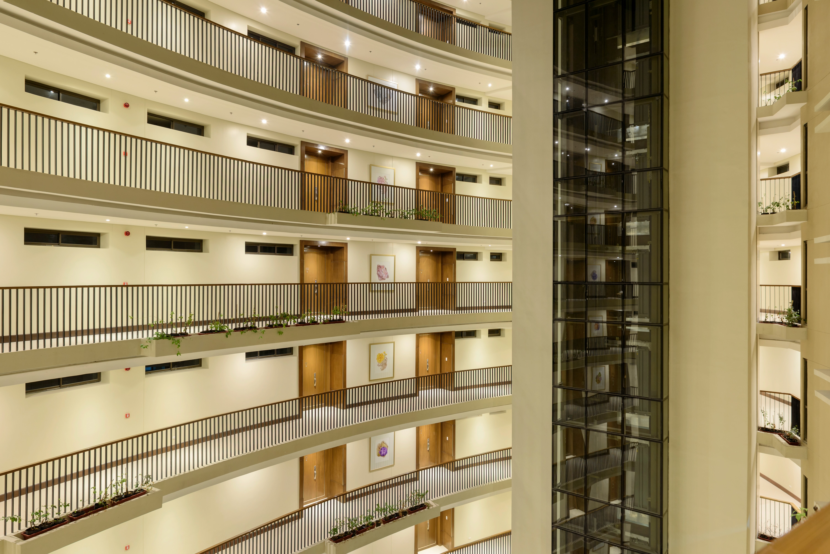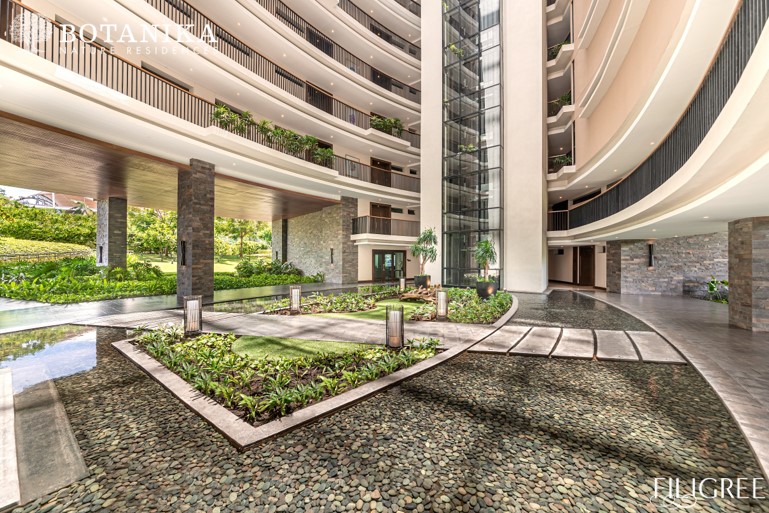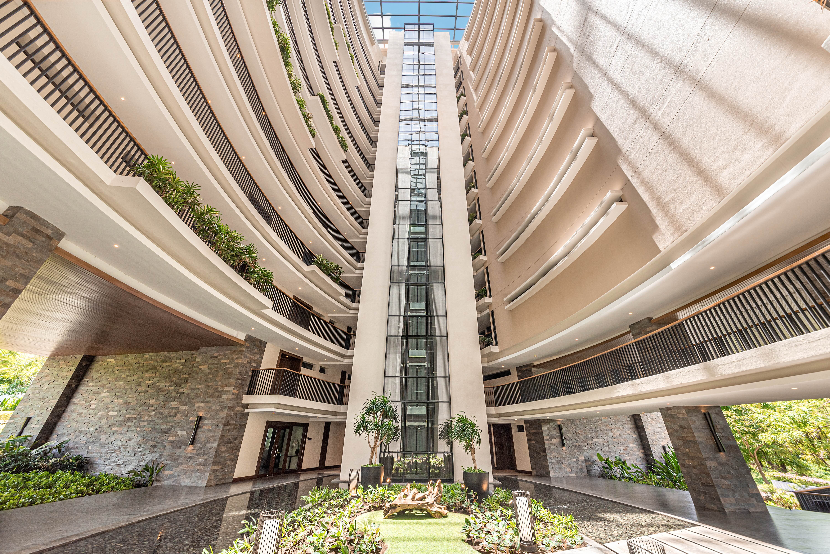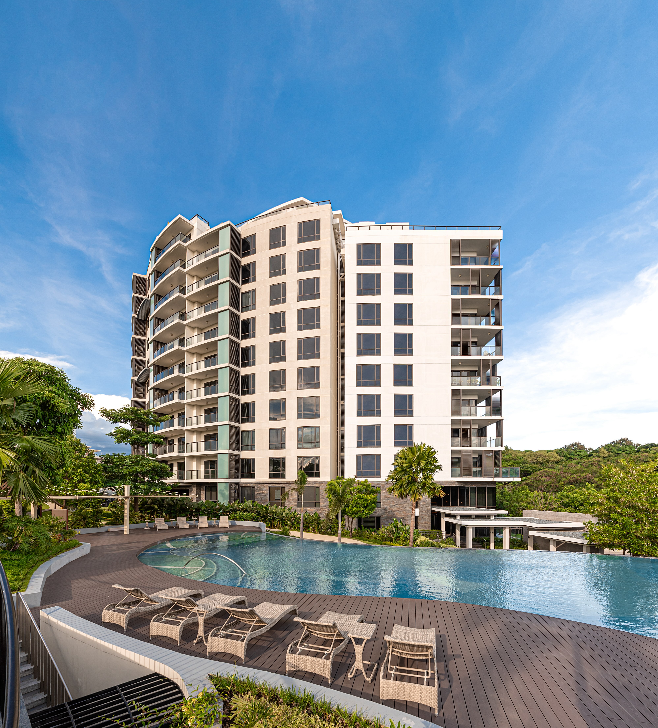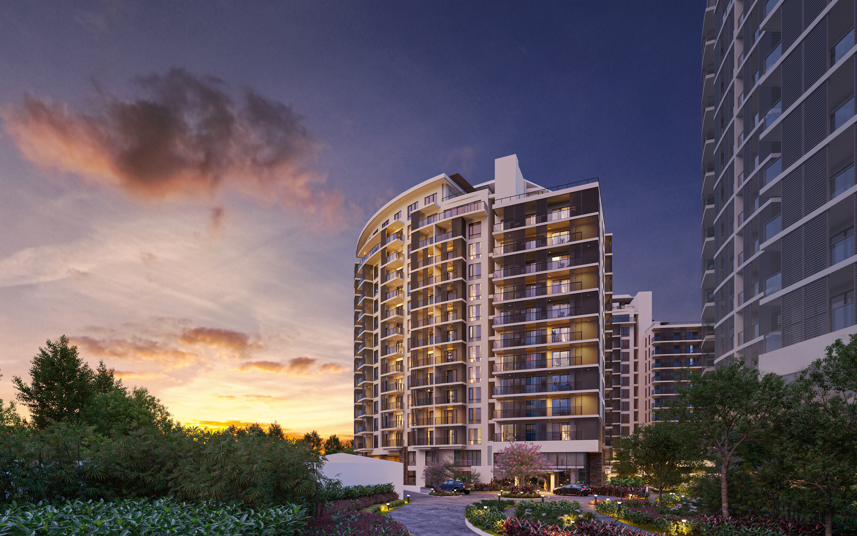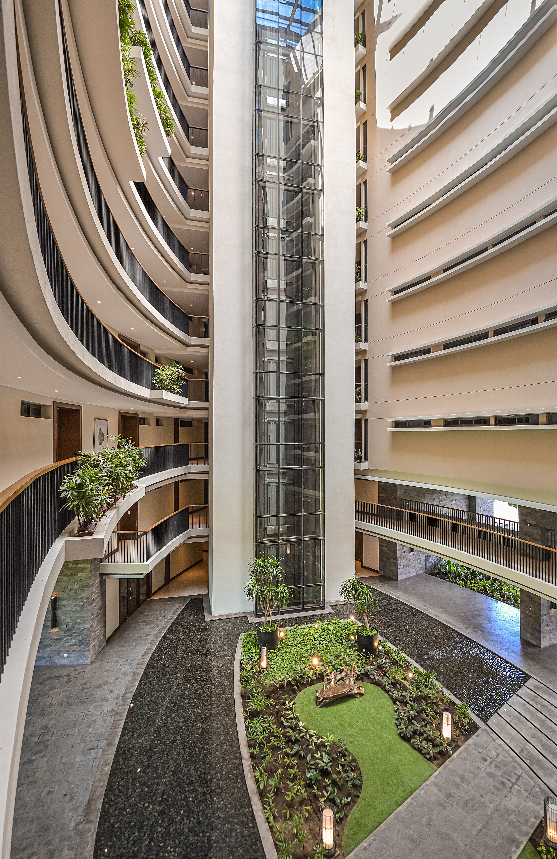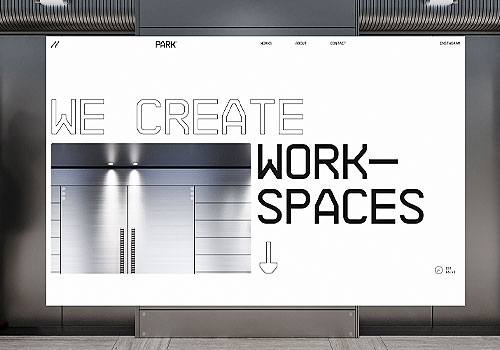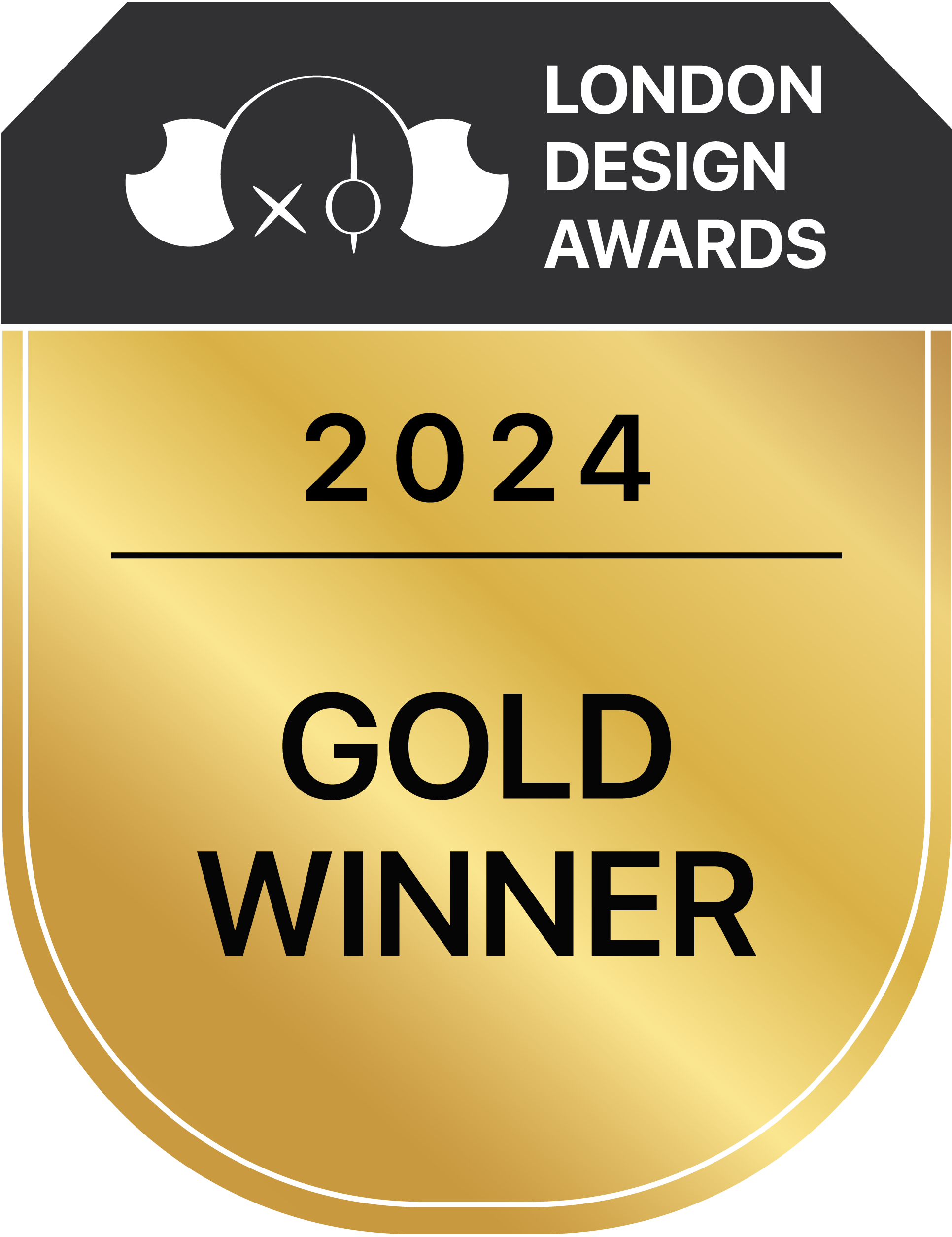
2024
Botanika Nature Residences by Filigree
Entrant Company
Filinvest Alabang Inc.
Category
Architectural Design - Residential
Client's Name
Filinvest Alabang Inc.
Country / Region
Philippines
Botanika Nature Residences, a mid-rise vertical village in Filinvest City, Philippines, exemplifies excellence in sustainable and community-focused architectural design. Created with exclusivity and luxury in mind, this development integrates nature seamlessly into urban living.
Inspired by its namesake, the Botanika Nature Residences towers are gracefully shaped like leaves. This unique form enhances natural ventilation, abundant daylight, and uninterrupted scenic views for each unit. The building’s curves are strategically designed to channel airflow into a central atrium, facilitating passive cooling through the stack and Venturi effects. The atriums are seamlessly connected with the development’s Central Gardens, providing lush, open spaces that foster community interactions.
Designed by Leandro V. Locsin Partners, the buildings are positioned in thoughtful alignment and incorporate a terraced layout, allowing expansive views for each residence without compromising privacy, as units are angled to avoid direct sightlines. The staggered building heights follow the natural topography of the 1.55-hectare rolling hills, harmonizing the architecture with the landscape.
Botanika’s commitment to environmental responsibility is evident in the 70% of open and green spaces that define its footprint. Awarded a 4-star BERDE (Building for Ecologically Responsive Design Excellence) rating by the Philippine Green Building Council, Botanika is recognized for its green building practices and sustainable design. The project used NELP-Green Choice Philippines certified materials that have acceptable equivalents under the Global Eco-labelling Network (GEN).
Botanika’s interiors feature single-loaded corridors that provide private access for homeowners while fostering a sense of community, opening onto the central atrium with views of the vertical village, crowned by a sunroof that illuminates the space with natural light. Externally, Botanika integrates tinted glass and louvers, which act as sunshades. The layering of these elements with balconies and fenestrations creates a rhythmic play of opacity and color on the building’s façade, leaving a memorable impression along the city skyline.
Botanika’s design excels by integrating aesthetic appeal, functionality, and sustainability. Its success lies in its ability to deliver a high-quality residential experience that respects both people and the environment, creating a benchmark for residential projects that is visually compelling, functionally superior, and sustainable.
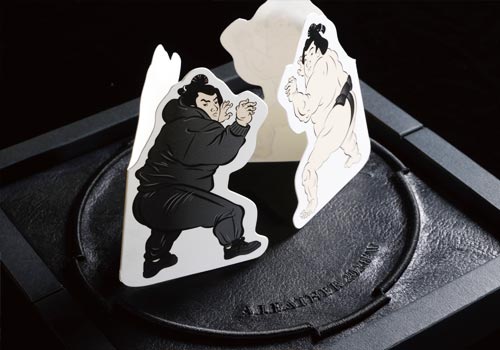
Entrant Company
SHIMADA DESIGN INC.
Category
Communication Design - Invitation / Greeting Card


Entrant Company
Krit Design Club
Category
Communication Design - Communication Design / Other__

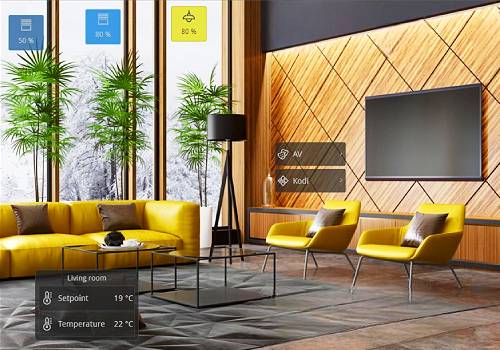
Entrant Company
ICanControl Tech Co., Ltd.
Category
Product Design - Smart Home

