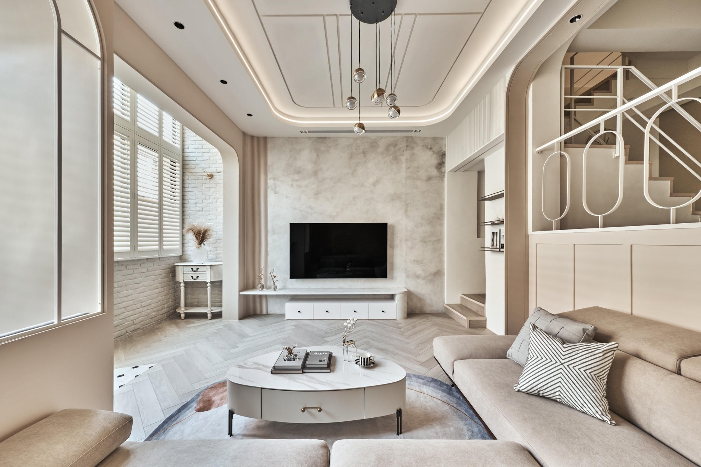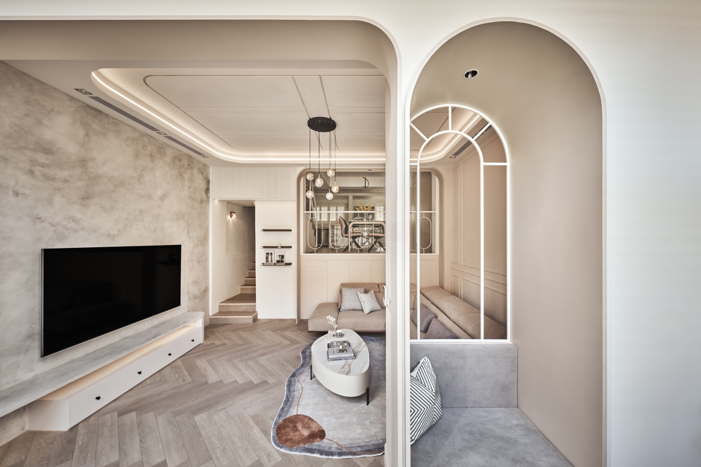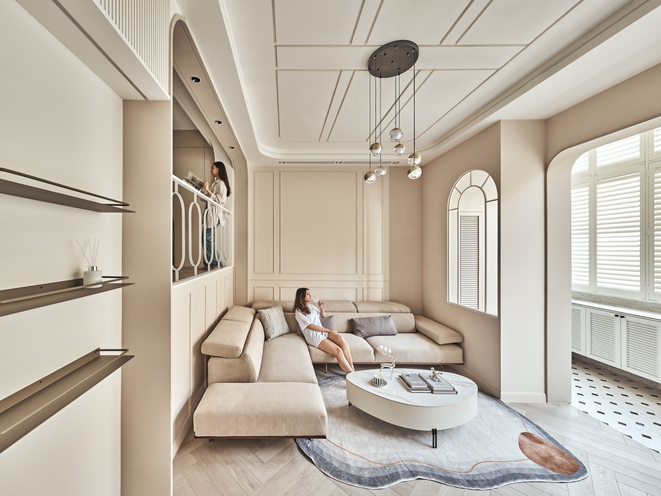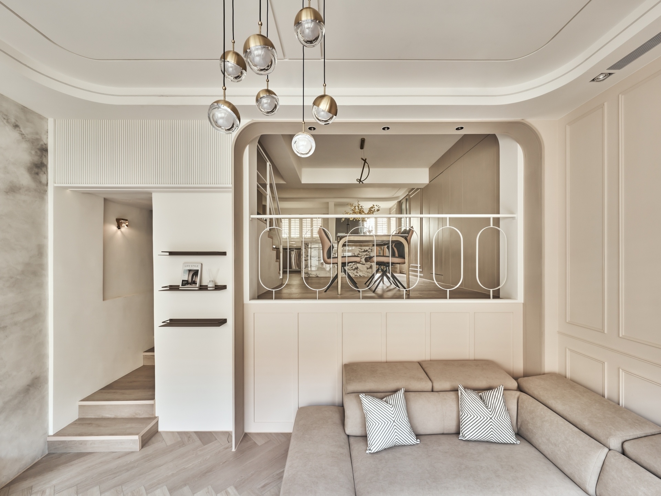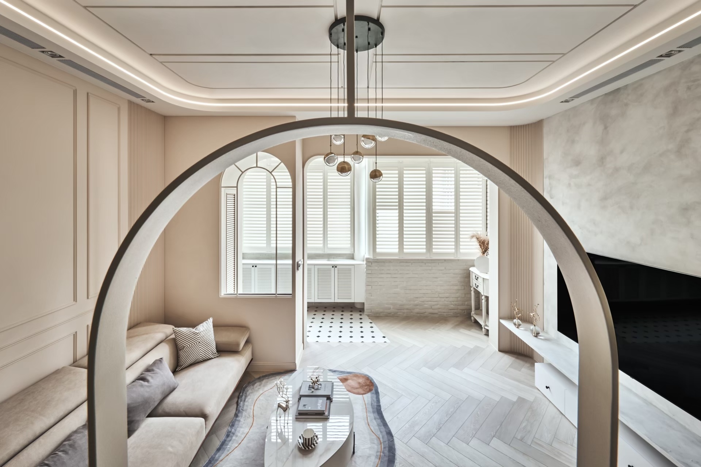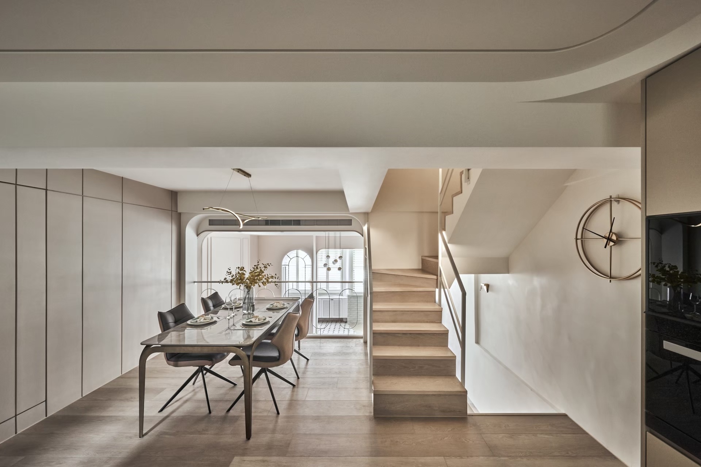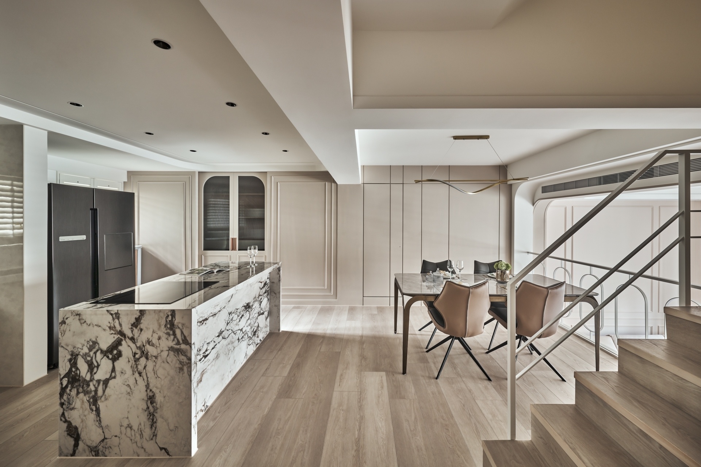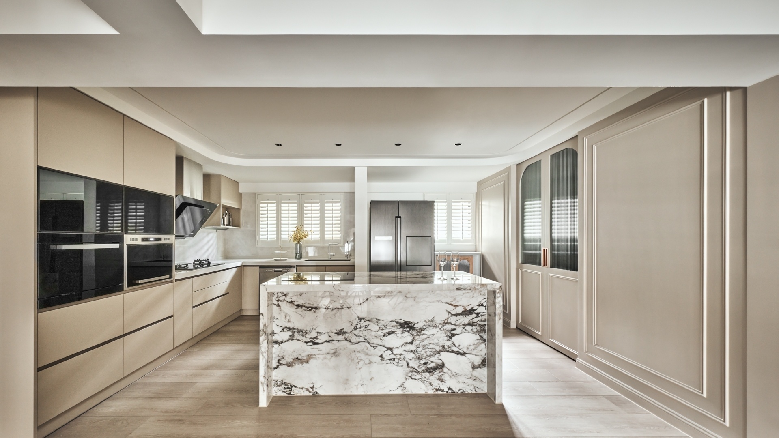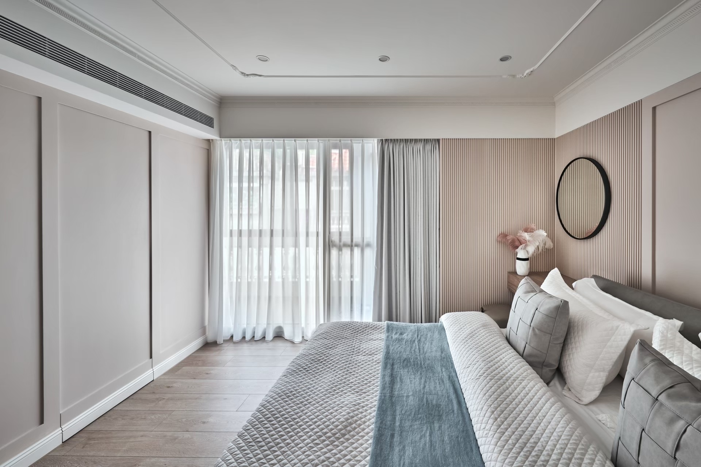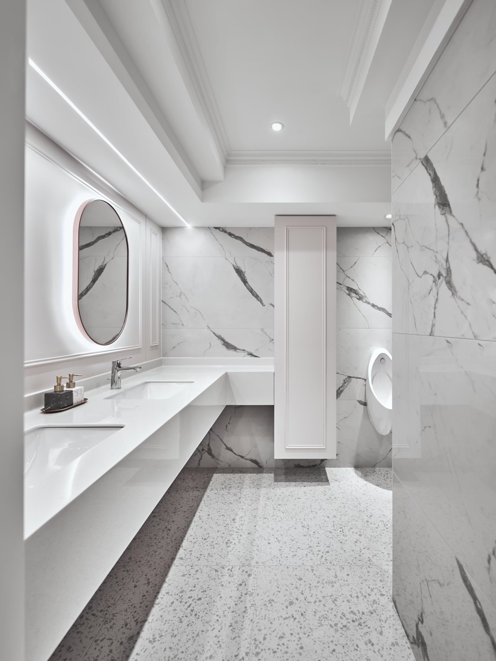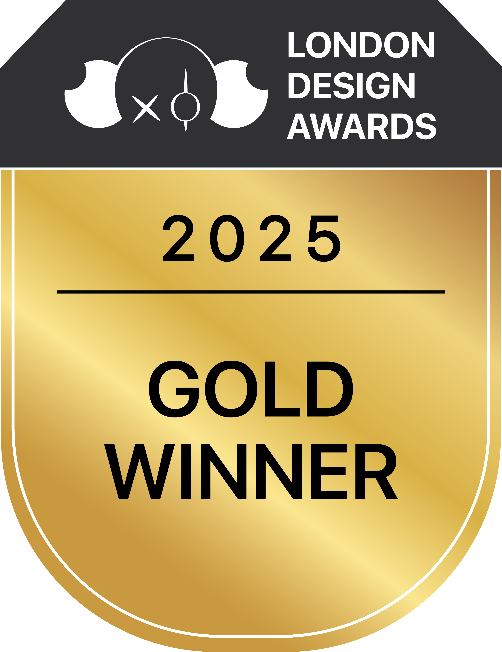
2025
Graceful Curves in Harmony
Entrant Company
Unique Design
Category
Interior Design - Residential
Client's Name
Country / Region
Taiwan
With a warm nude palette as the foundation, the space is enriched with layered molding and soft curves, oozing a gentle American-inspired ambiance in natural light. Through vertical spatial integration, the living and dining areas remain distinct yet visually connected, maintaining a seamless flow between the spaces. The private areas are situated on the second floor, while the third floor serves as a multifunctional space, where wooden textures and abundant daylight create an atmosphere of effortless relaxation and tranquility.
Layout Reconfiguration
In the original layout, a bathroom and an enclosed kitchen were positioned at the center of the dining area on the first floor, obstructing natural light and creating a sense of confinement. To enhance spatial fluidity, the bathroom and kitchen are now repositioned along the wall, with a sleek partition incorporating a hidden bathroom door—seamlessly blending into the American-style aesthetic while using vertical lines to elevate the visual height. The kitchen is redesigned in an L-shape, with a central island added to improve meal preparation functionality and encourage interaction. This reconfiguration also introduces ample natural light to the back, making the space feel brighter and more open.
Space Introduction
The entryway is defined by vintage-patterned floral tiles and a white wooden shutter, lending a cozy American-inspired charm. The arched shoe area, dining room doorframe, and balustrade establish a visual dialogue between the front and back of the home. Through layered structures and borrowed scenery techniques, the design evokes a dynamic interplay of spatial tension and depth.
The TV wall, with its hand-troweled finish, accentuates natural texture, creating a striking contrast against the crisp, straight lines in the space. The use of gradient tones in the same color palette softens the contrast between ordered and irregular textures, weaving a dynamic atmosphere.
The dining area continues the nude palette, with a stone central island anchoring the space. The solid material and soft color scheme complement each other, achieving a harmonious balance between strength and softness.
Credits

Entrant Company
Fujian EastWest Lifewit Technology CO.,LTD
Category
Product Design - Baby, Kids & Children Products

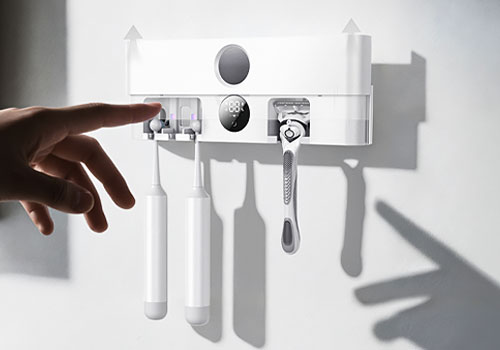
Entrant Company
Shen Zhen Black White Grey Communication Technology Co., Ltd.
Category
Product Design - Bathroom Fittings / Appliances

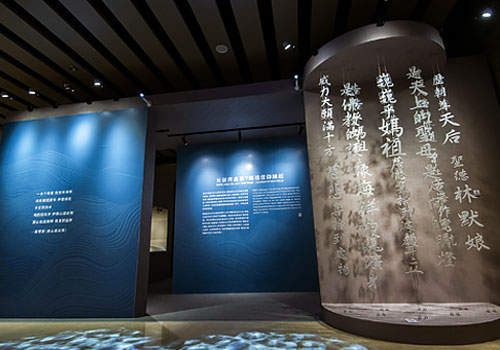
Entrant Company
Chiao Friendly Co., Ltd.
Category
Conceptual Design - Education

