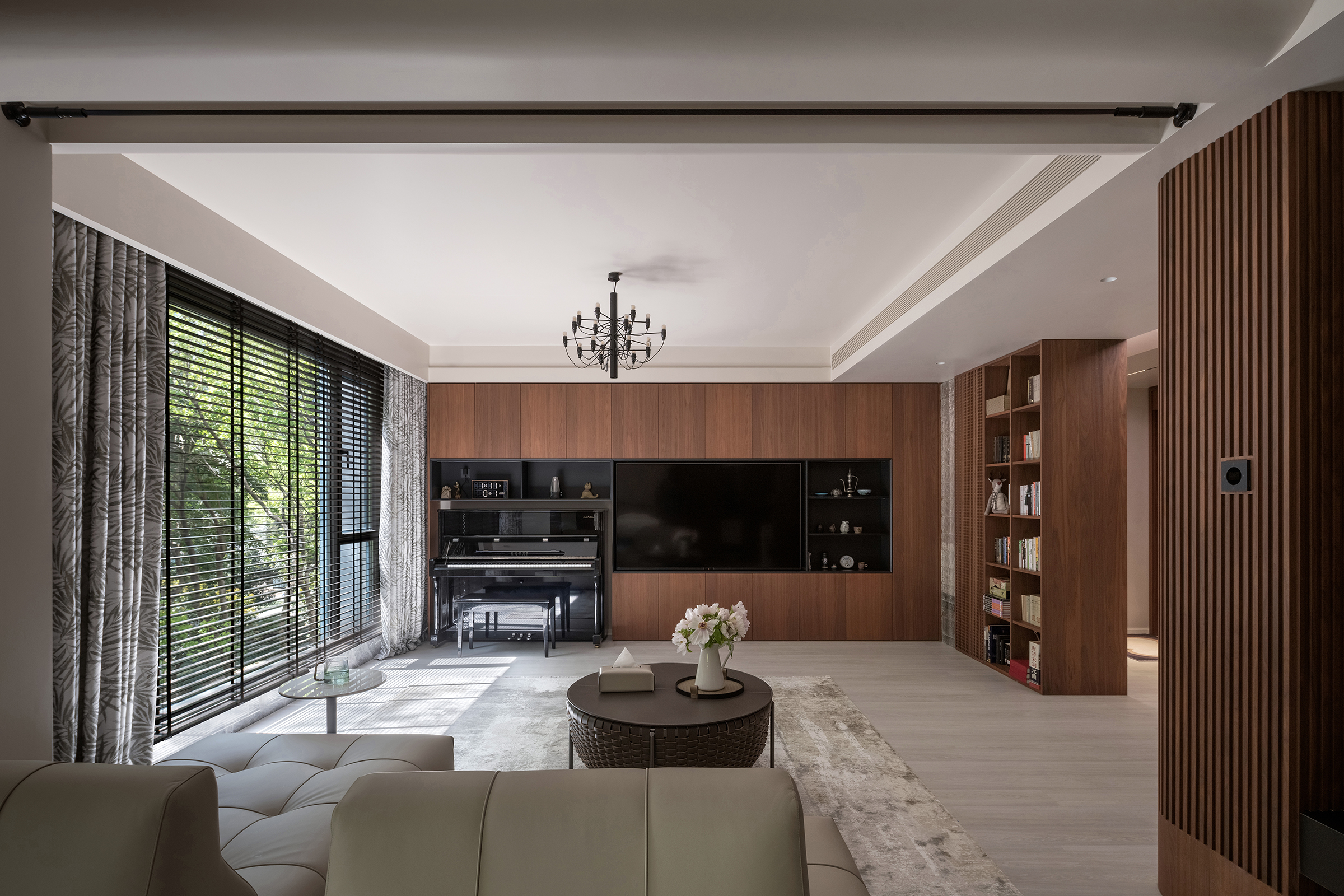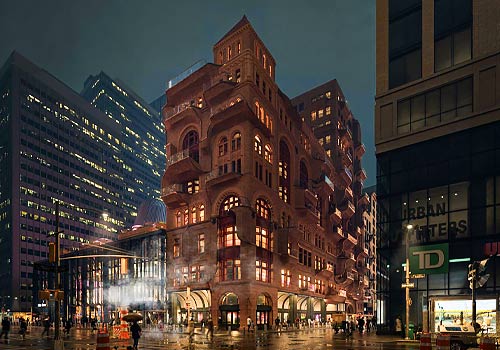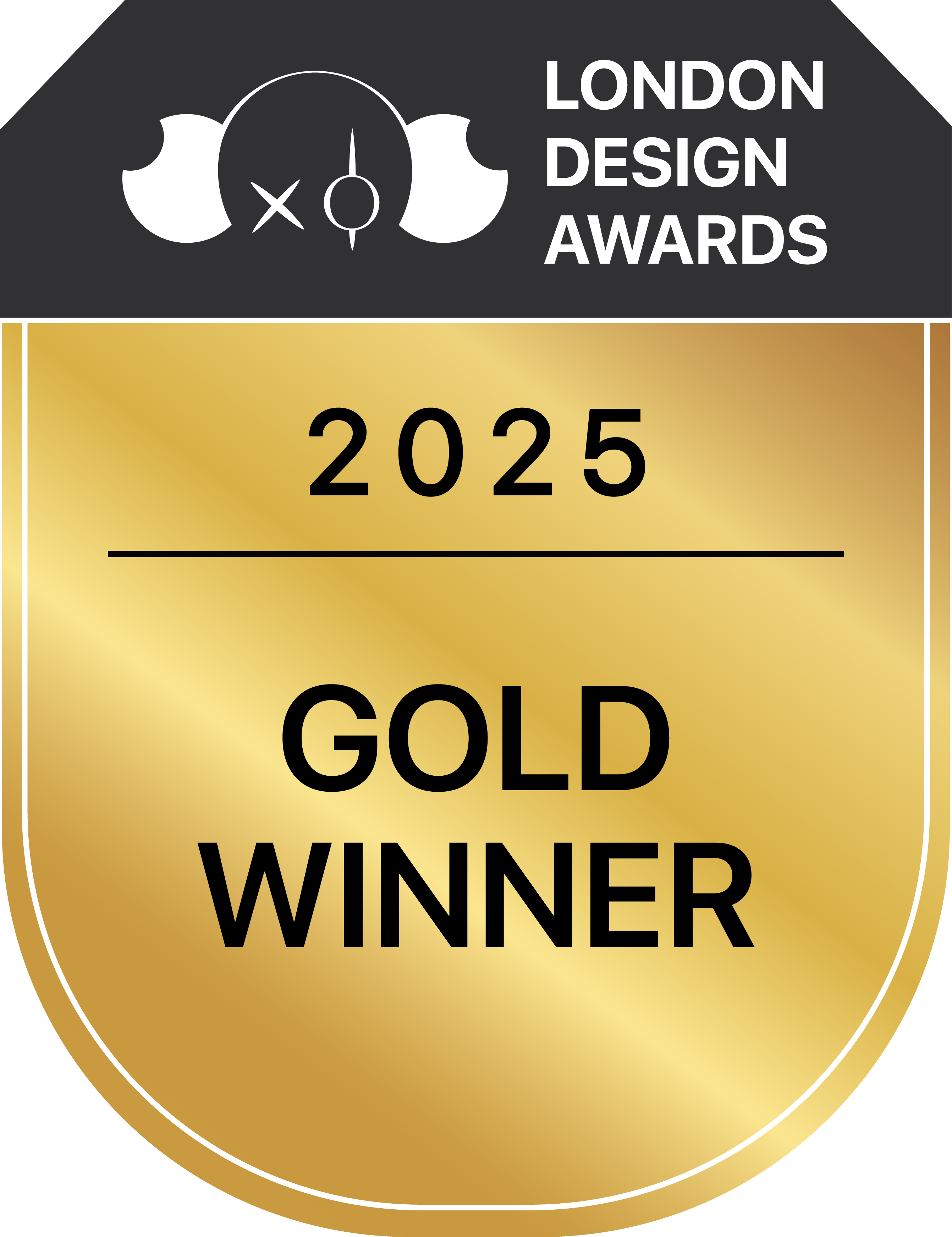
2025
Nanjing Renheng Cuizhu Garden Private Residence
Entrant Company
Nanjing Lingfeng Space Design Co., Ltd
Category
Interior Design - Residential
Client's Name
Lei Zhu
Country / Region
China
The project as a whole breaks the spatial logic of traditional commercial residential buildings in the spatial planning, maximizing the coherence of space, the functionality of balconies, and the lighting of building forms. The entrance porch not only makes the space produce a musical sense of first subdued and then raised. It also changes the line of sight from narrow to wide. Due to the removal of all partitions, the indoor air flow is smoother, so as to achieve better lighting, vision and air circulation inside the building. At the same time, it also provides various scene possibilities for the single woman living alone, she can rest, work, talk and taste food at the dining table, and he can also enjoy the outdoor scenery in a corner of the living room. The folding door replaces the traditional cold concrete wall, which not only makes the space more integral, but also cleverly realizes all the possibilities of switching between private and open spaces. As the house is an early commercial residence, in the design and later landing, the original small balcony is reasonably enclosed in accordance with the logic of building infrastructure construction, which not only maximizes the lighting surface, but also creates a better separation between the moving area and the static area due to the indoor route change. The setting of heating and cooling products is also more effective to cover the space area. Cabinet selection skeleton line modeling,due to the flexibility and ductility of the wood, the designer especially proposed to reinforce the cabinet door panel with bidirectional wood strips, which greatly improved the overall landing rationality of the cabinet surface. The designer choose low-VOC coatings and environmentally friendly panels without aldehyde additions to reduce indoor pollution. Factory production and integrated assembly to reduce on-site waste. The extensive use of natural light and the selection of LED lamps greatly reduces indoor energy consumption.
Credits
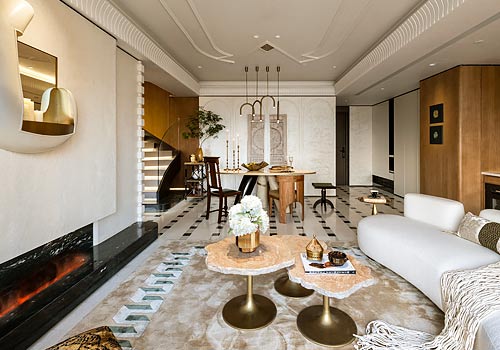
Entrant Company
Shanghai Yimu Space Design
Category
Interior Design - Showroom / Exhibit


Entrant Company
Beijing Qingshang Design
Category
Interior Design - Museum

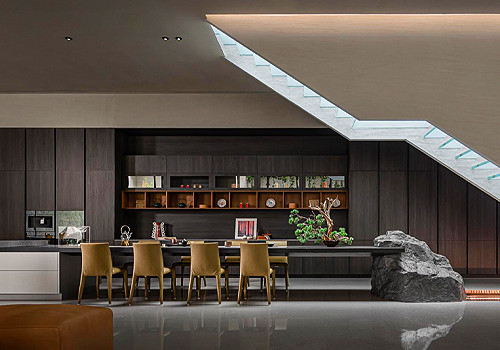
Entrant Company
GUANGDONG NEFAR DESIGN
Category
Interior Design - Residential

