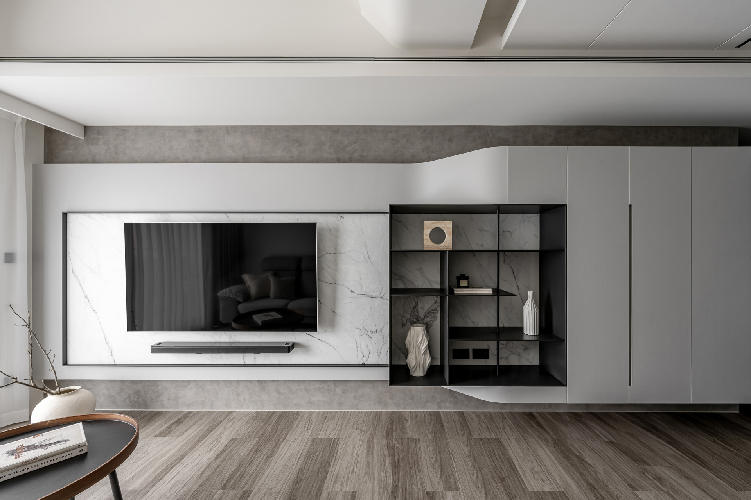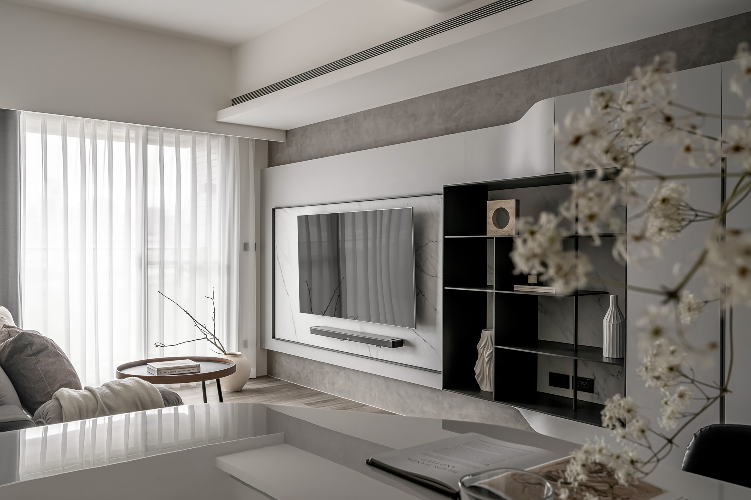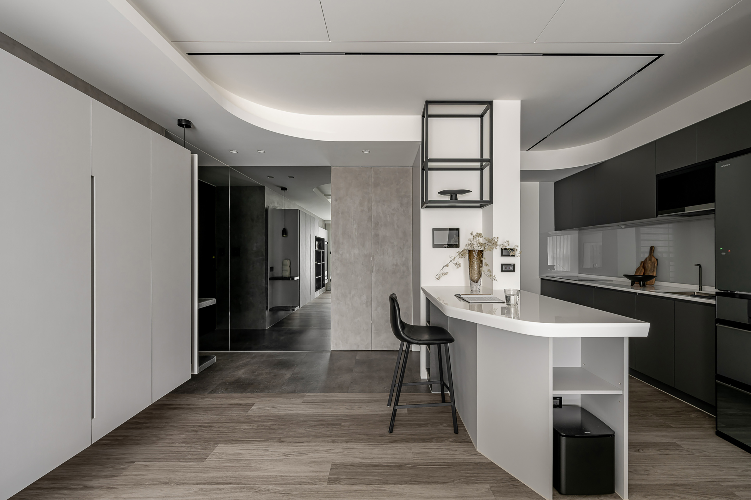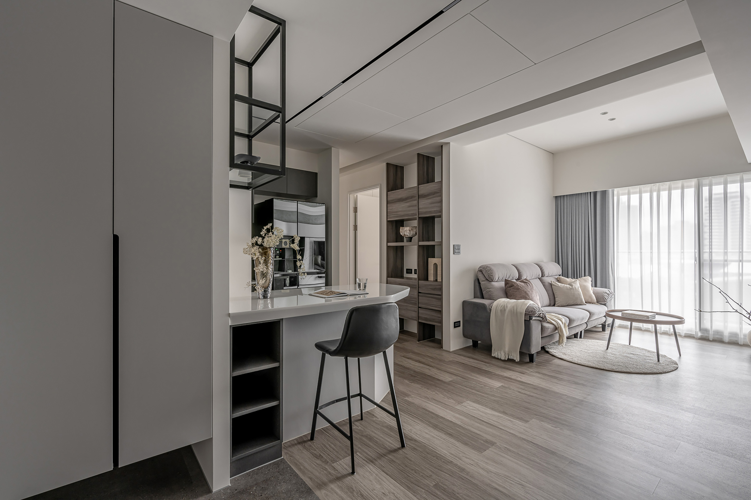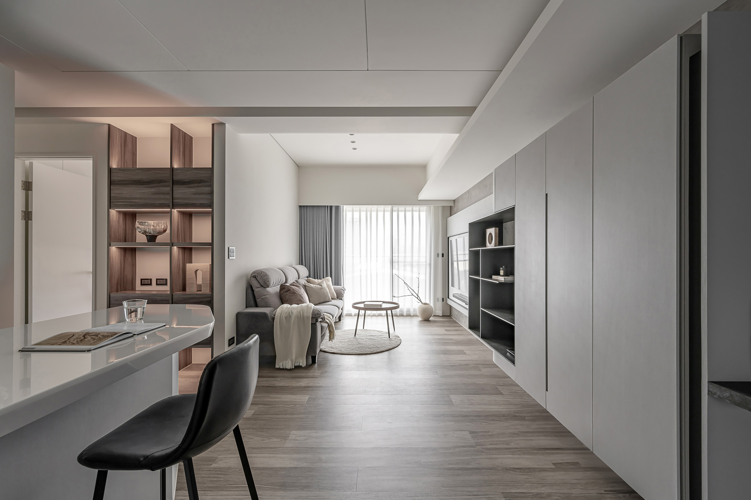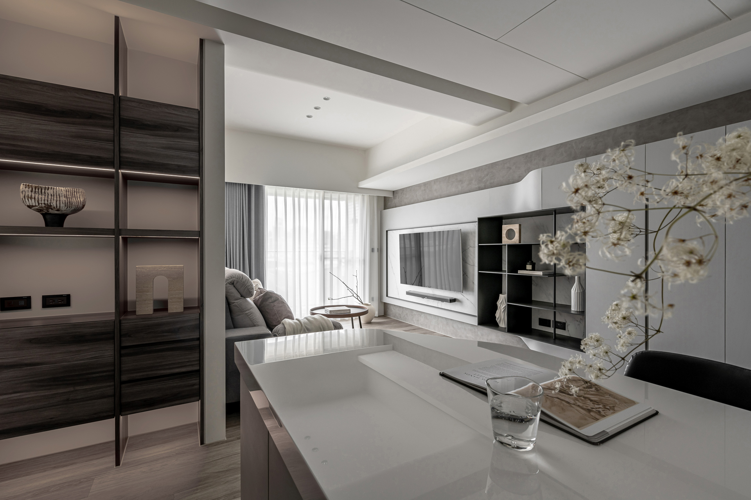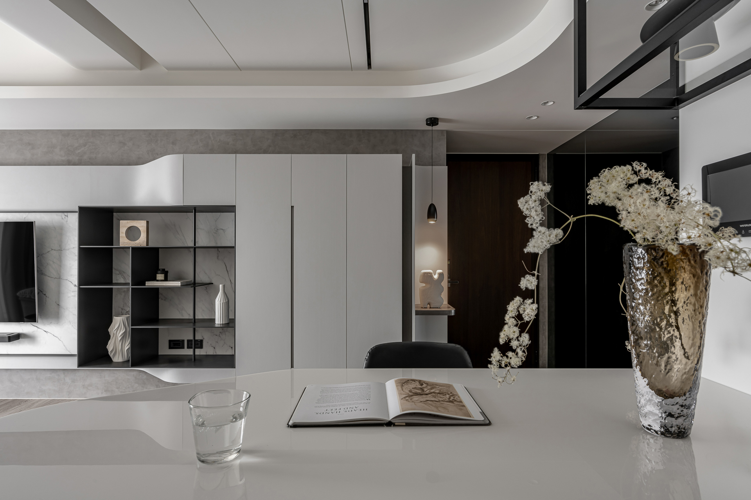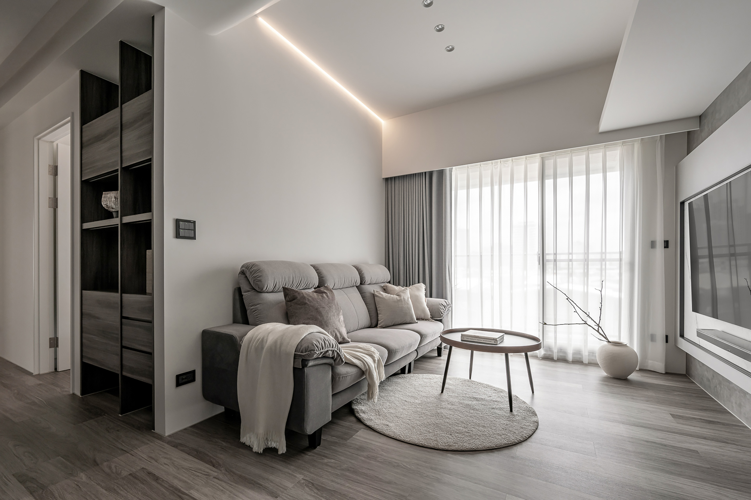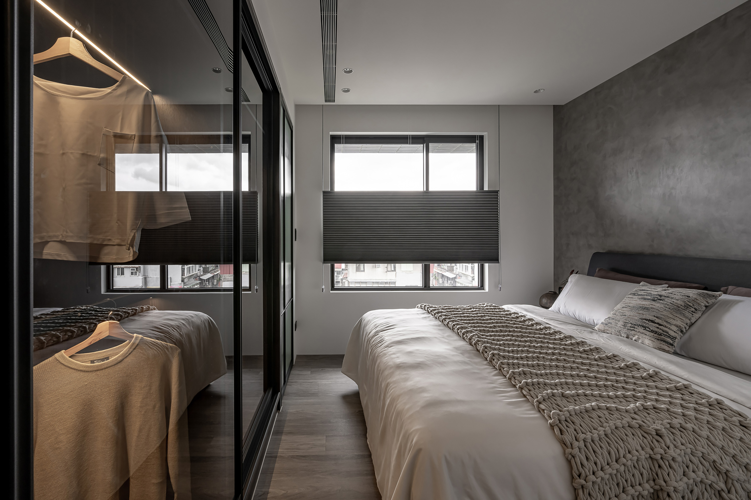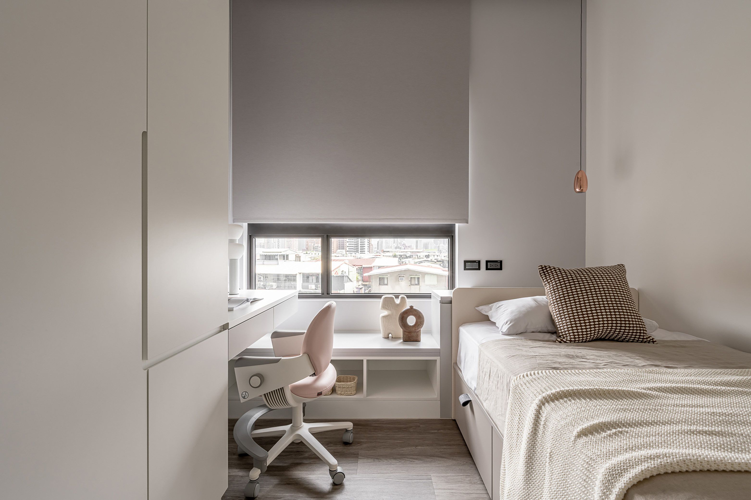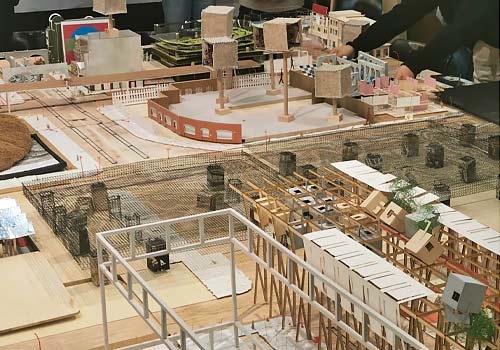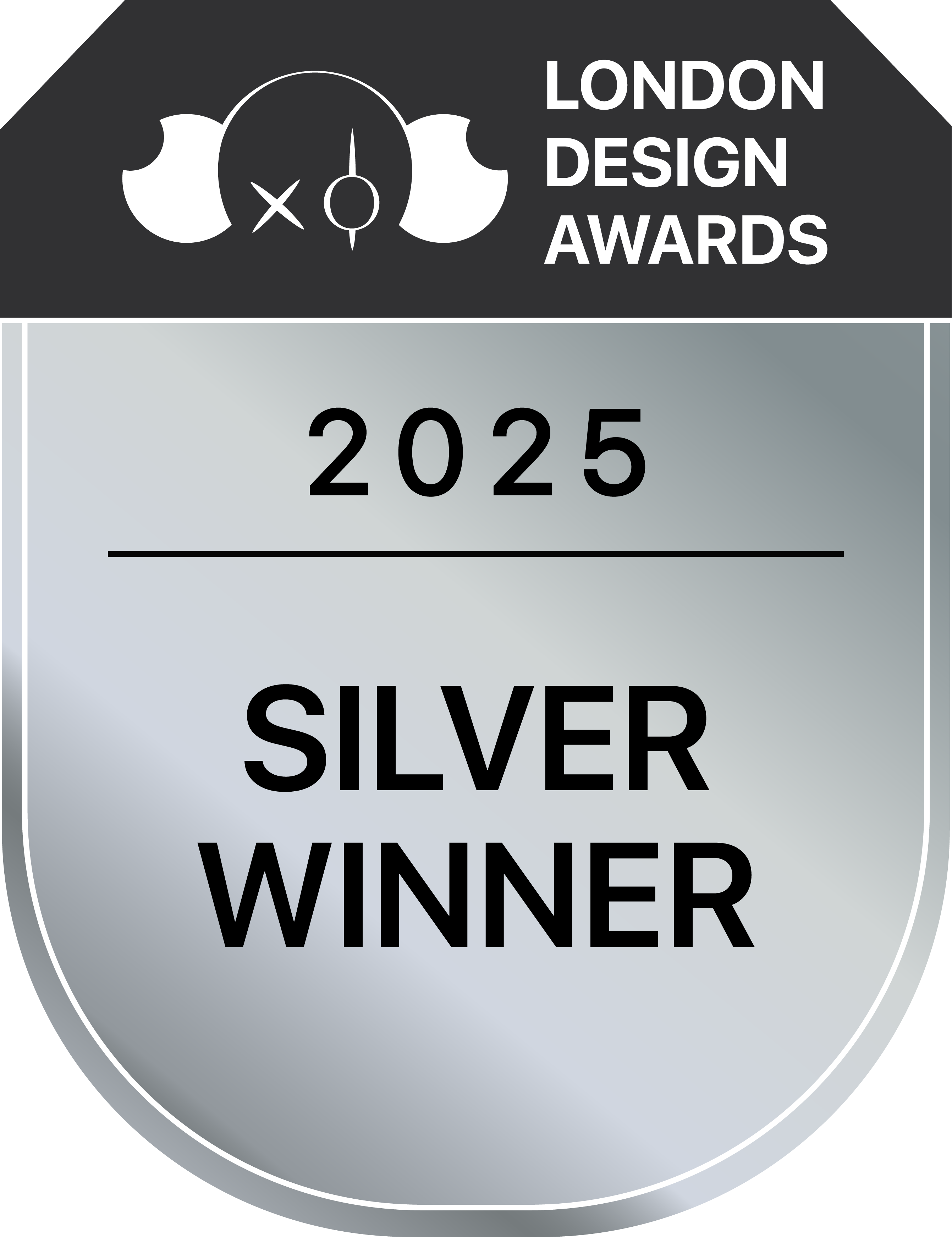
2025
Clouded Ink
Entrant Company
YU-HO Interior design
Category
Interior Design - Residential
Client's Name
Country / Region
Taiwan
The design was inspired by the owner couple's preference for gray and black colors and modern luxury textures.
The whole space mainly adopts the simple and neat design lines; from the selection of materials to the overall layout, the designers integrate the calligraphic charm and sense of hierarchy, starting from the entrance with strong colors, gradually transiting to the light gray scale of the interior, like a stylish ink painting. To seek a balance between the strong color and shade, through moderate white space and accurate layout, it merges the deep and shallow layers of color aesthetics, so that the living area becomes a poetic existence.
Due to the living needs of the owner's family of four members, the design team resolved the space restriction with smooth arc design, allowing the storage and spatial scale to coexist. The living room’s TV wall uses the arc design to retain sufficient storage function while extending the visual spaciousness, effectively resolving the oppression from low beam, and showing the elegant space temperament.
The designer placed the island bar at the heart of the house, connecting the kitchen, dining room and living room through an open plan to create a smooth moving line. The island bar of kitchen not only serves as a multifunctional platform for cooking, dining and resting, but also becomes an emotional center for family interaction. The moving lines on both sides of the bar counter circulate freely, virtually shortening the distance of family members.
Credits
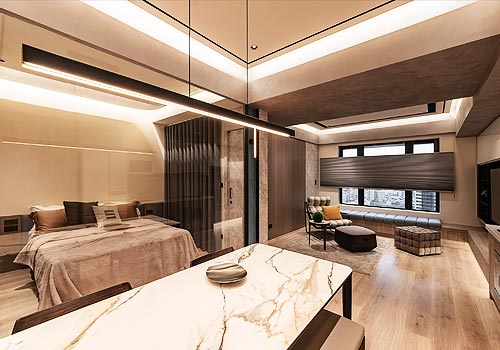
Entrant Company
CORIGINAL DESIGN Ltd.
Category
Interior Design - Residential


Entrant Company
SA Architects
Category
Architectural Design - Commercial Building

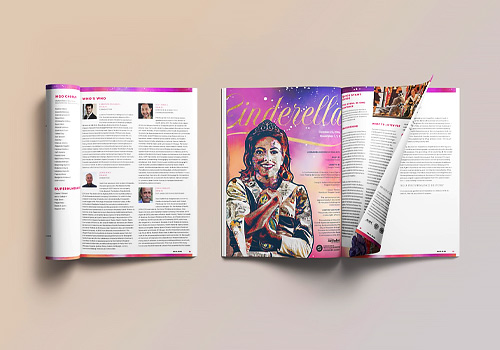
Entrant Company
Rong Jia
Category
Communication Design - Printed Publications

