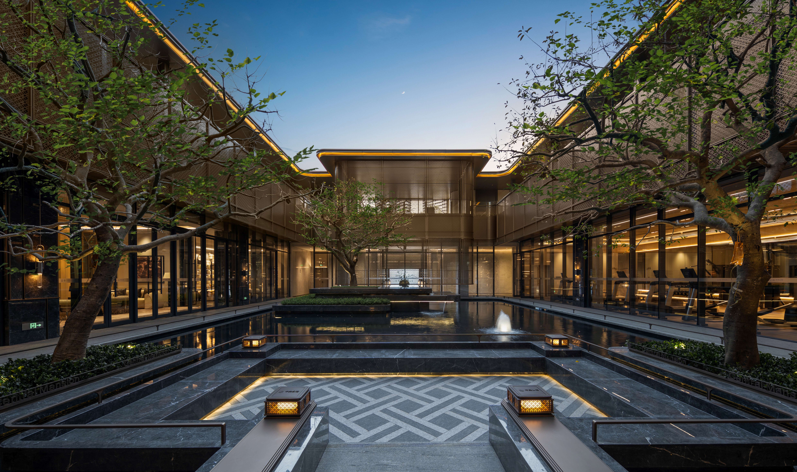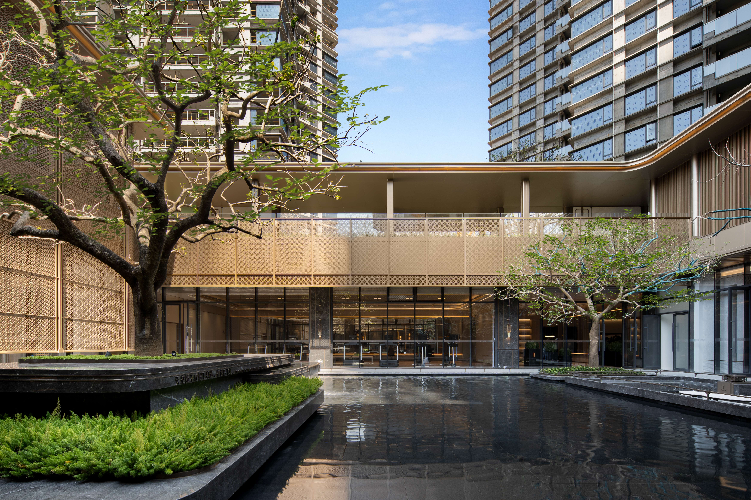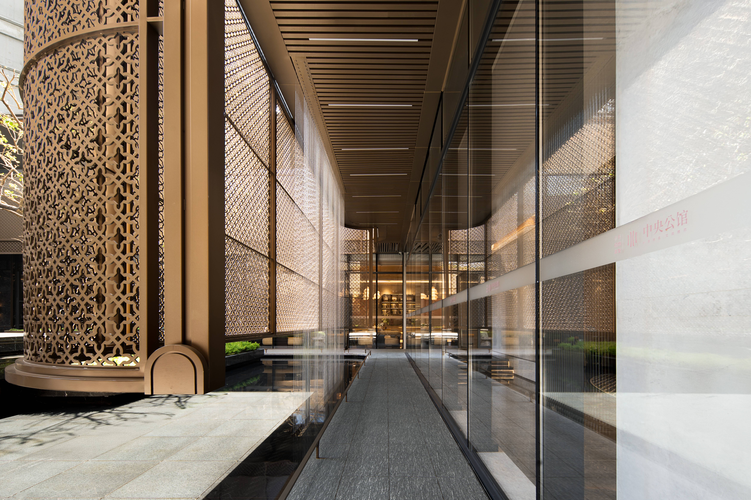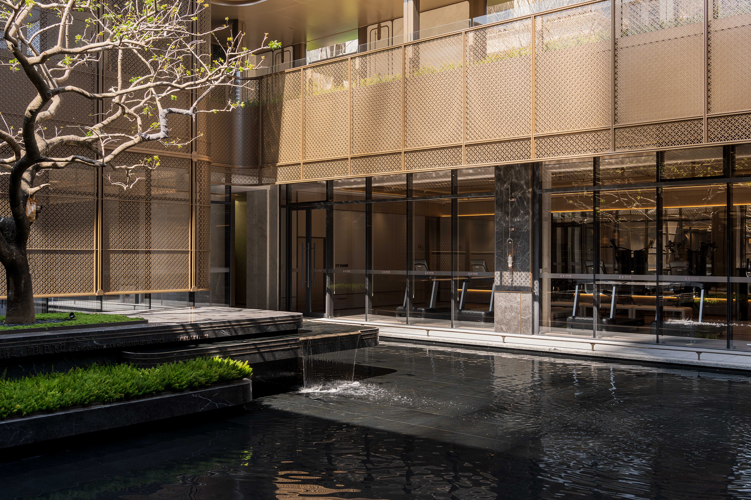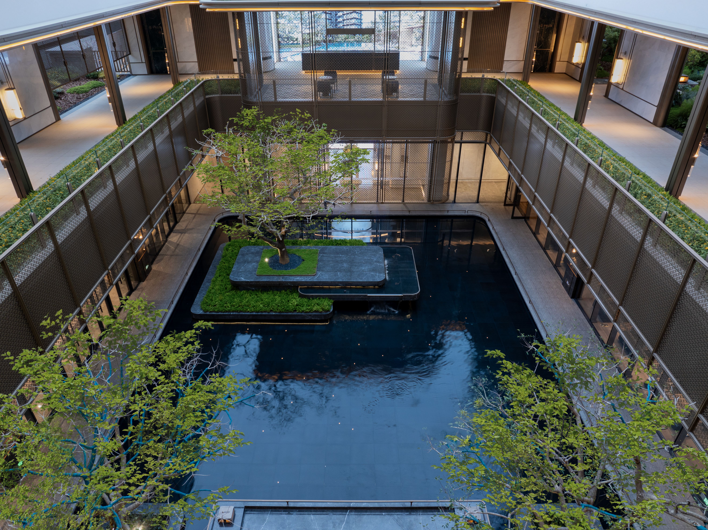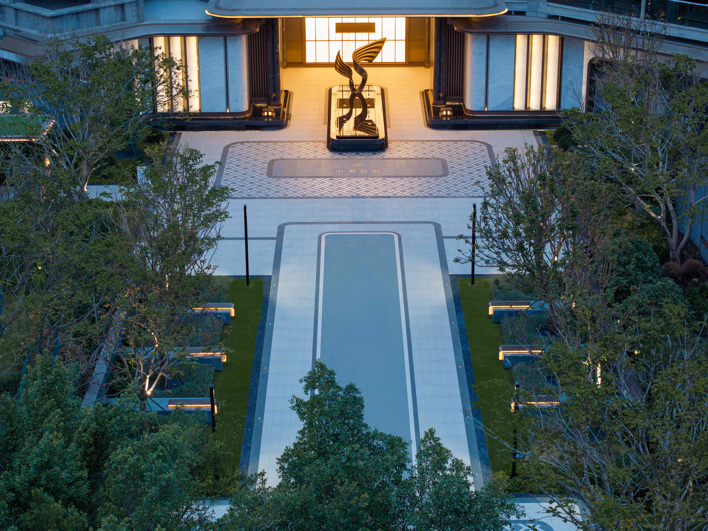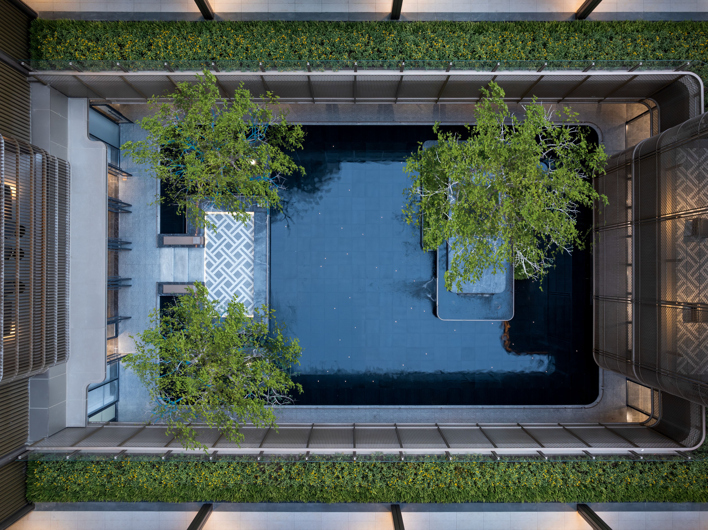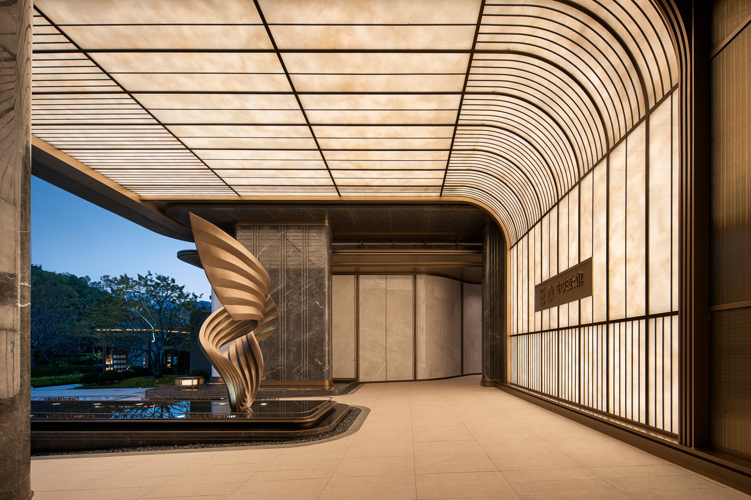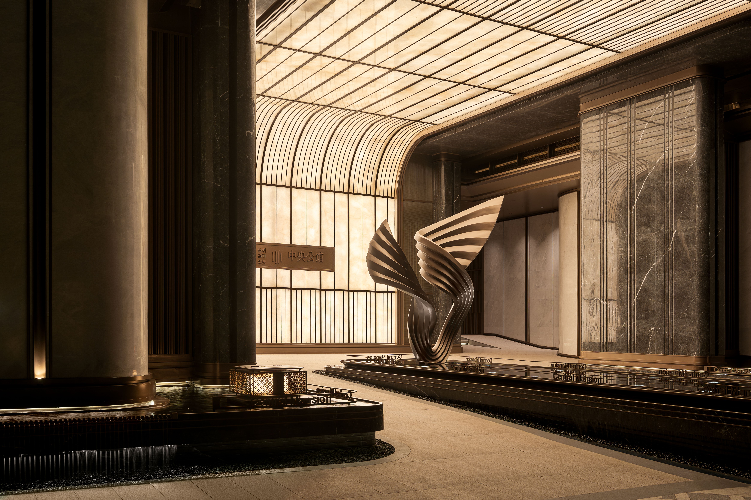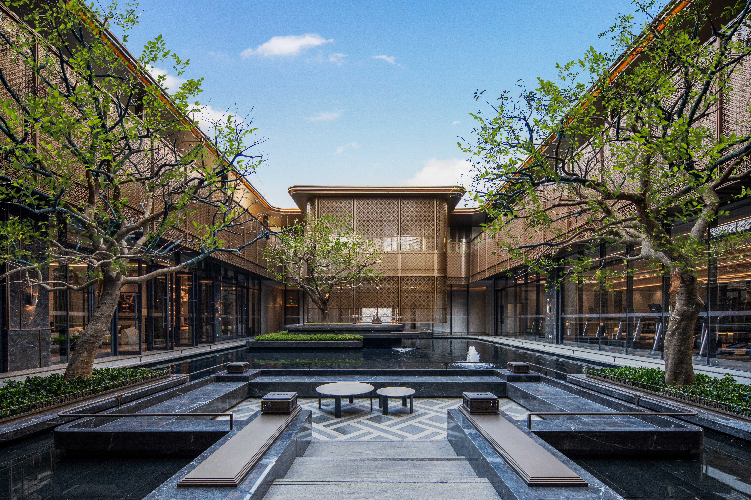
2025
POLY CHINA MERCHANTS HUAFA CENTRAL MANSION
Entrant Company
HZS Design Holding Company Limited
Category
Architectural Design - Public Spaces
Client's Name
Guangdong Poly City Development Co., Ltd.
Country / Region
China
This project is located in the core area of Huangpu Lingang Economic Zone, at the intersection of Hulin Road and Zhendong Road in Huangpu District, Guangzhou City, Guangdong Province. With the core concept of "spatial narrative with warmth", and based on the ecological foundation of Huangpu, the design takes "harmony and elegance" as the spiritual core of the entrance design, aiming to create an architectural entrance space that combines modern temperament and classic charm, highlighting the taste and status of the residents.
In terms of design strategies, we adhere to the concept of diversified integration:
Symmetrical Aesthetics: The entrance adopts a classic symmetrical layout. By drawing on the wisdom of traditional architecture, it creates a balanced and stable visual order, endowing the space with a solemn and elegant temperament.
Material Narrative: Natural stone and metal finishes are carefully selected. The noble texture is conveyed through the color and texture of the materials themselves. At the same time, durability and environmental protection are taken into account to achieve a balance between aesthetics and functionality.
Artistic Intervention: The entrance sculpture serves as the visual focus, carrying cultural symbols in an abstract form. It not only strengthens the artistic tension of the space but also constructs a spiritual landmark of the community, enhancing the overall cultural style.
Light and Shadow Poetics: Through the precise facade window opening strategy, the changes of natural light during day and night and the alternation of seasons are utilized to project a dynamic light and shadow theater on the building's surface, endowing the space with aesthetic vitality in the dimension of time.
Spatial Narrative: The entrance space follows the sequential logic of "openness-transition-privacy". Through the progressive combination of corridors, landscape walls, and green plants, it guides users to complete the psychological transition from public to private, creating a quiet homecoming experience.
Credits
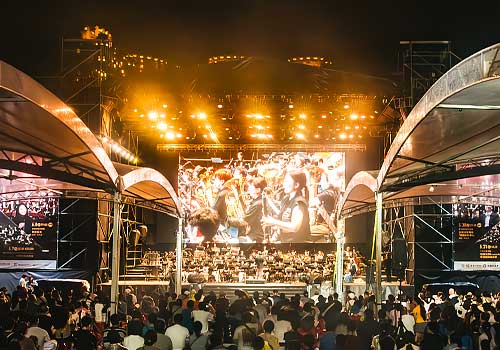
Entrant Company
Department of Cultural Affairs, Taoyuan
Category
Conceptual Design - Exhibition & Events

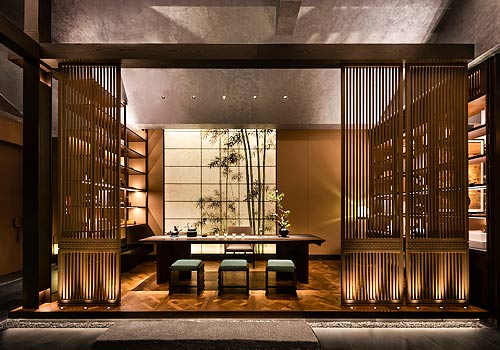
Entrant Company
E Square Space Design
Category
Interior Design - Restaurants & Bars

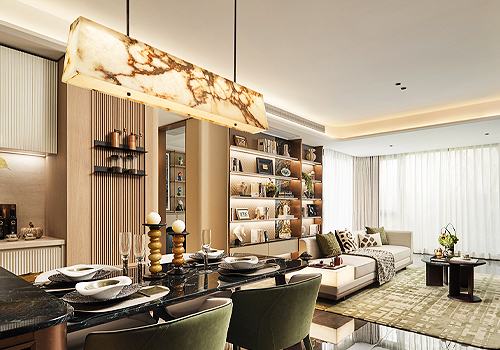
Entrant Company
C.H.Y art & design consultants
Category
Interior Design - Residential

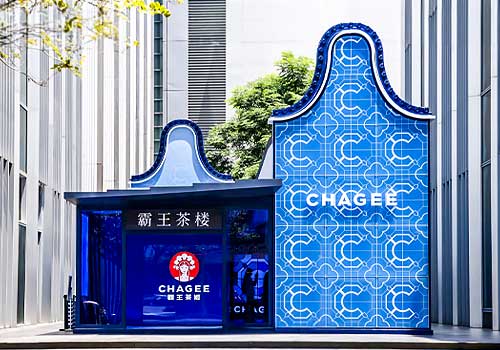
Entrant Company
牛油果设计 NYGDESIGN
Category
Architectural Design - Pop-Ups & Temporary

