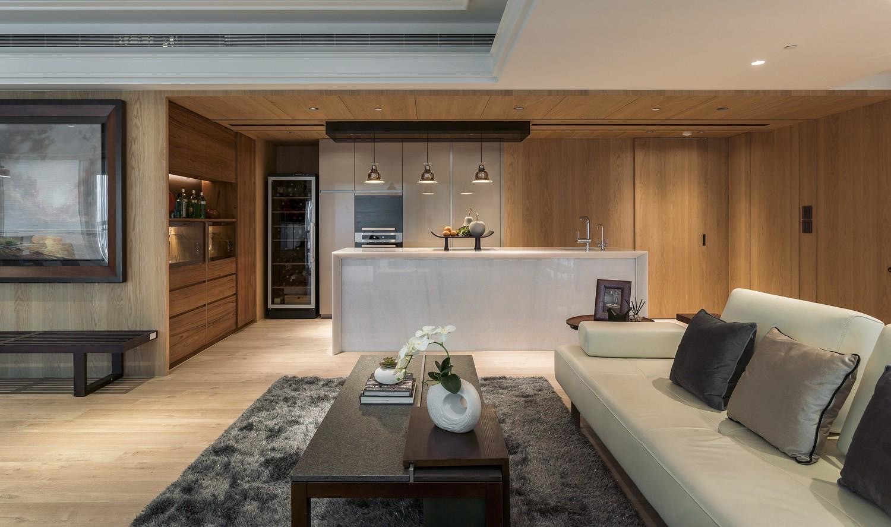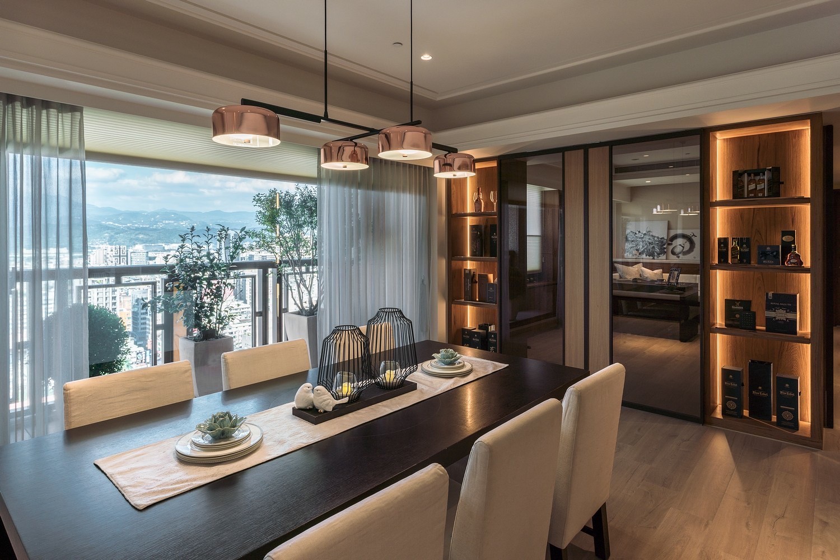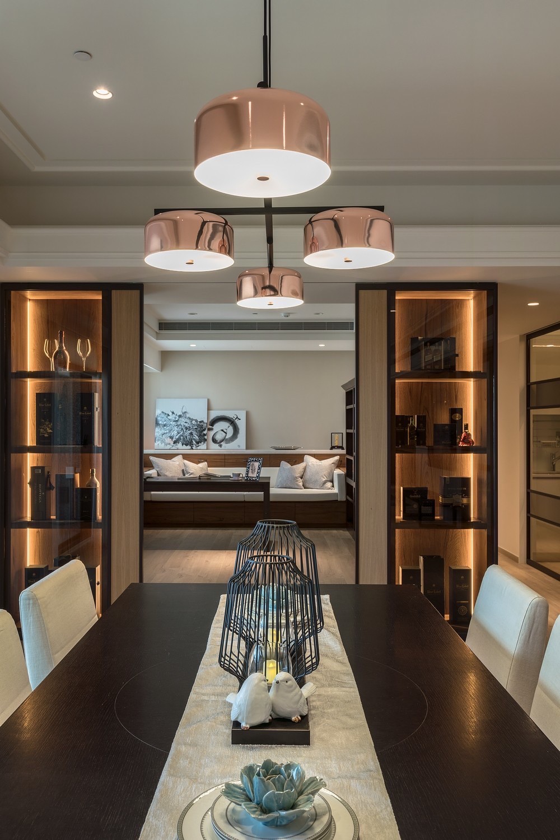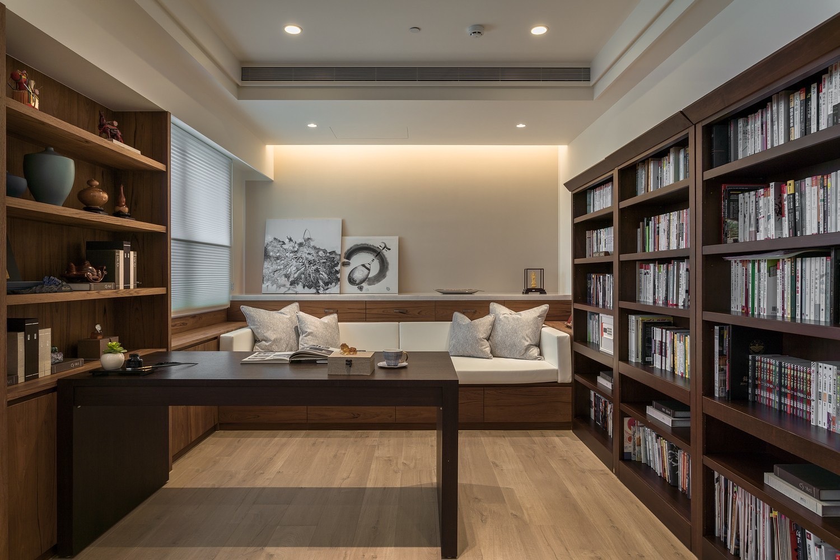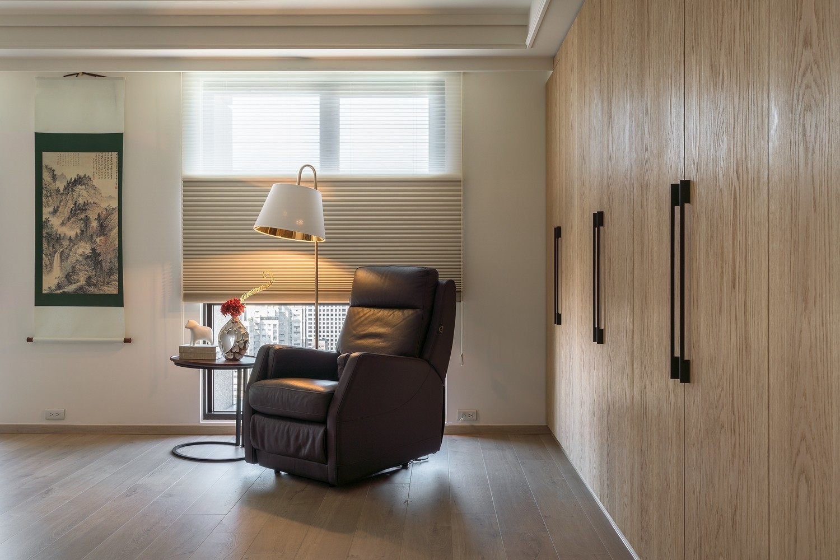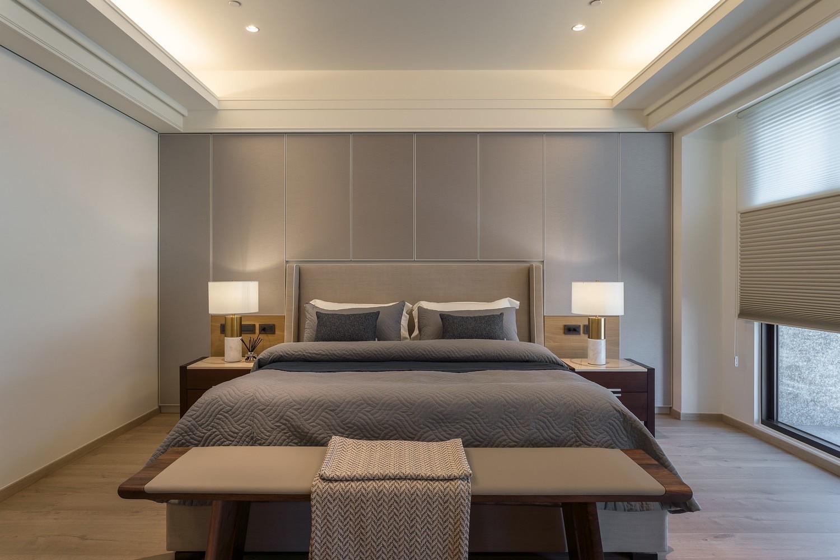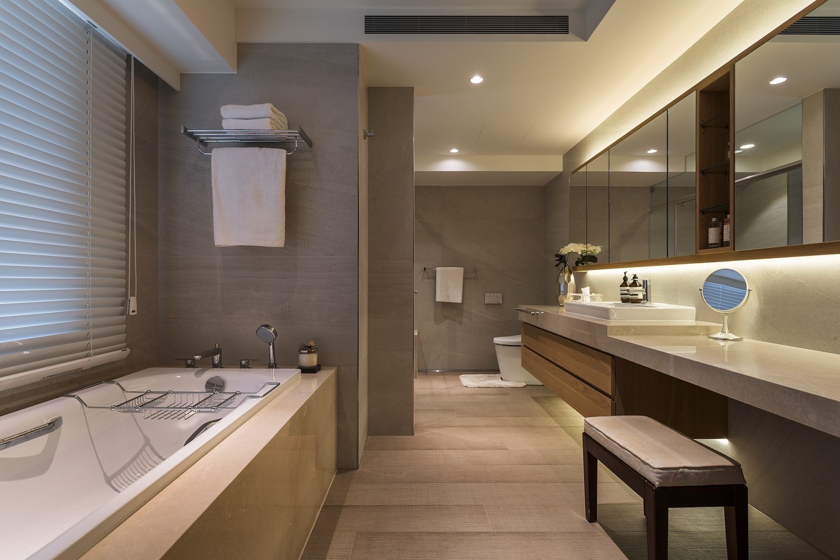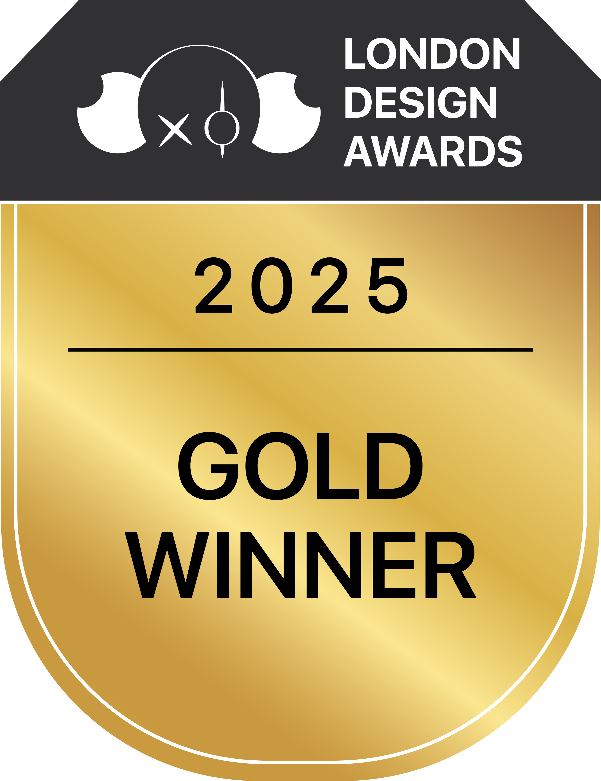
2025
The Royalty Belonging to the Heart of Power
Entrant Company
Ripple Interior Design
Category
Interior Design - Residential
Client's Name
Country / Region
Taiwan
Breaking away from conventional residential forms, this project adopts a subdued and minimalist approach to create a serene and calming atmosphere. The communal area is strategically placed at the heart of the layout, with the study serving as the spatial focal point. An open-plan configuration connects the living room, dining area, bar, and kitchen seamlessly, enhancing the sense of spaciousness while preserving intimacy in each corner. Various ironwork details elevate the space’s refinement, while a mix of light and dark wood tones introduces layers of natural warmth. Thoughtful lighting design clearly delineates public and private zones, resulting in a bright, comfortable, and tranquil living environment that exudes the grace and ease of a grand residence. While preserving a sense of openness throughout the design, the space also maintains a rhythm and depth that align with the flow of daily life. Rich functionality is thoughtfully integrated into a well-organized circulation plan, with floor-to-ceiling windows framing the skyline and curated furnishings and soft décor highlighting the home's refined character. Striking a balance between functionality and visual appeal, the design employs fluid lines and gentle tones to infuse the home with understated elegance—creating a tranquil retreat where one can quietly savor the serene and graceful beauty of everyday living.
Credits
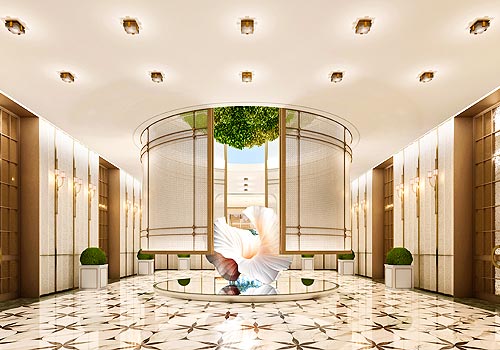
Entrant Company
XU GONG
Category
Interior Design - Hotels & Resorts

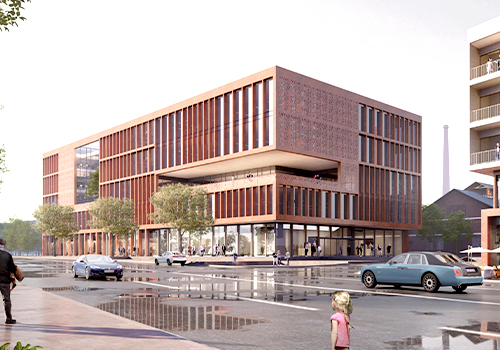
Entrant Company
Xueyin Lu
Category
Architectural Design - Mix Use Architectural Designs

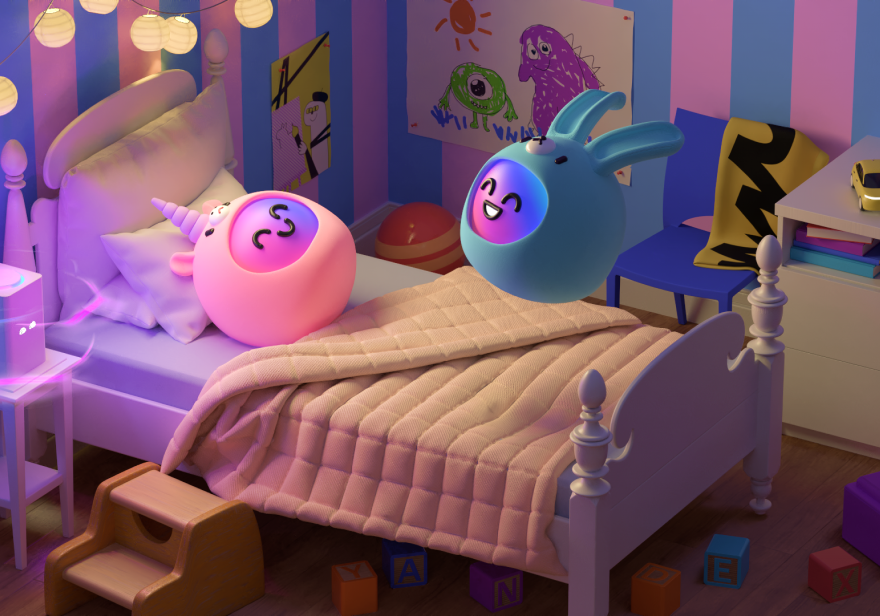
Entrant Company
Yandex Plus
Category
Communication Design - Illustration


Entrant Company
Zebra Education Group (Shenzhen) Co., Ltd.
Category
Product Design - Baby, Kids & Children Products

