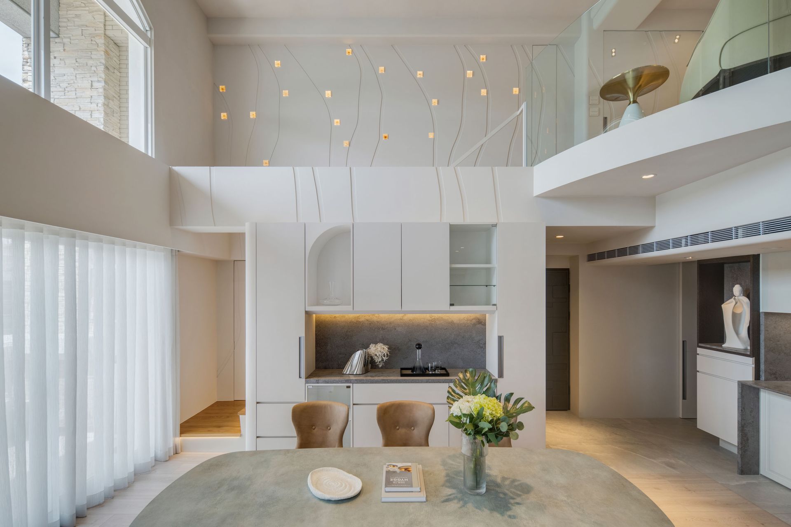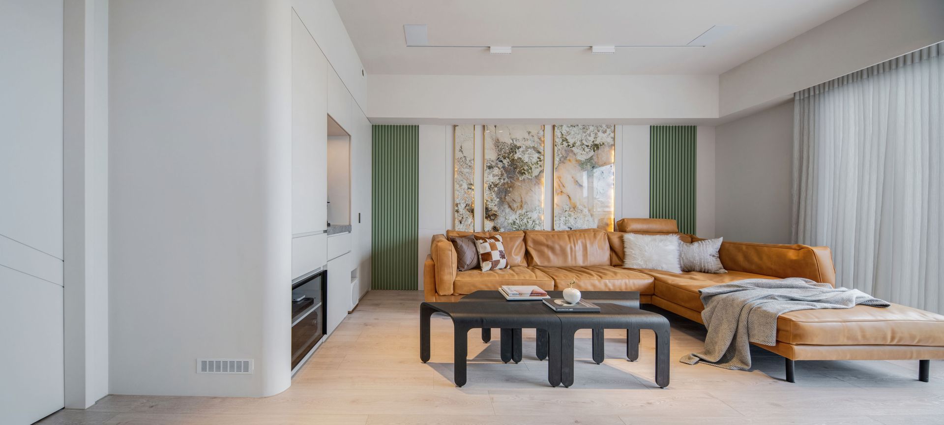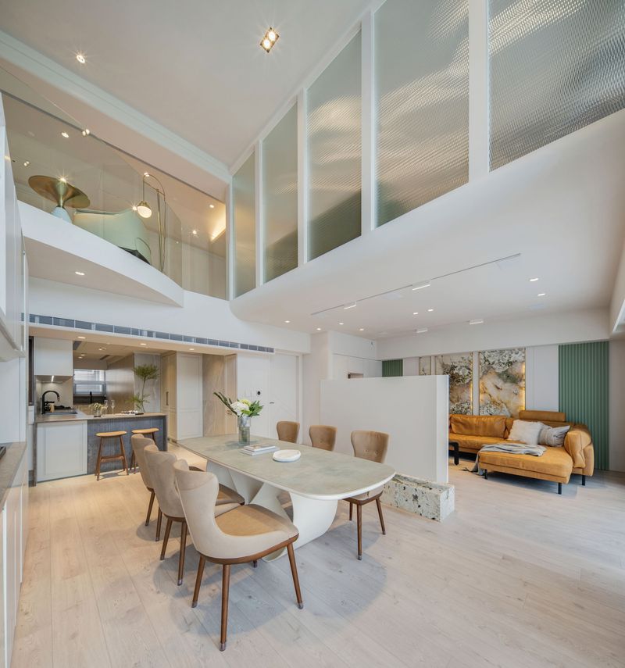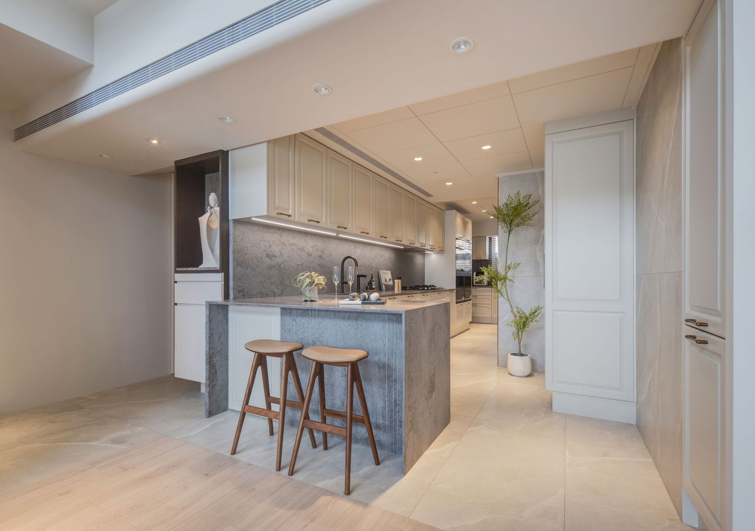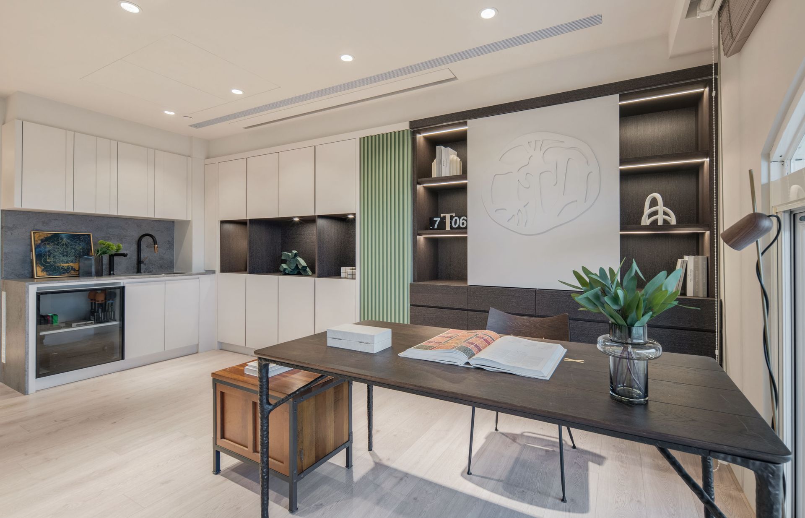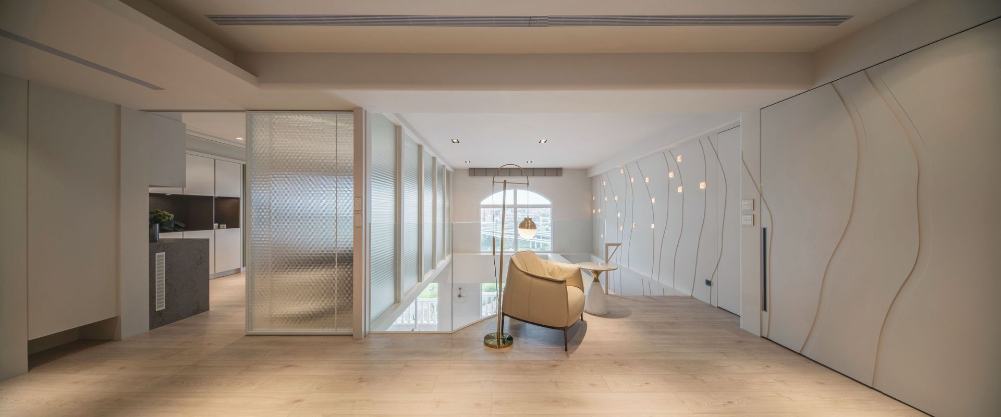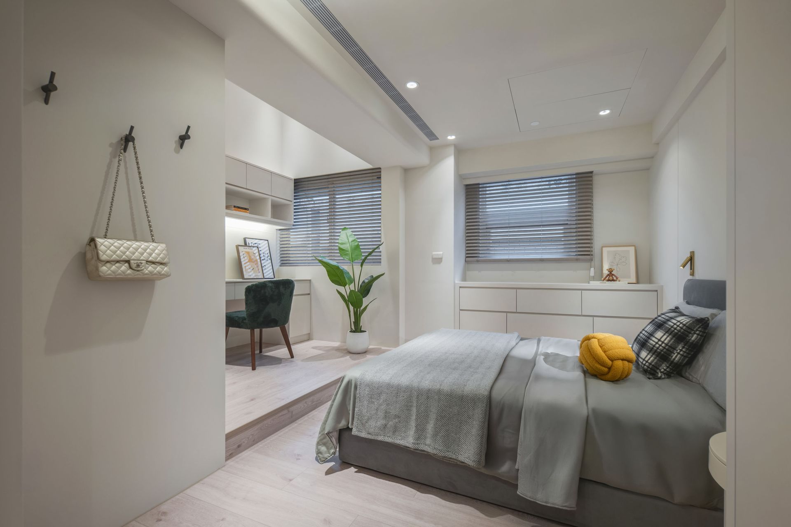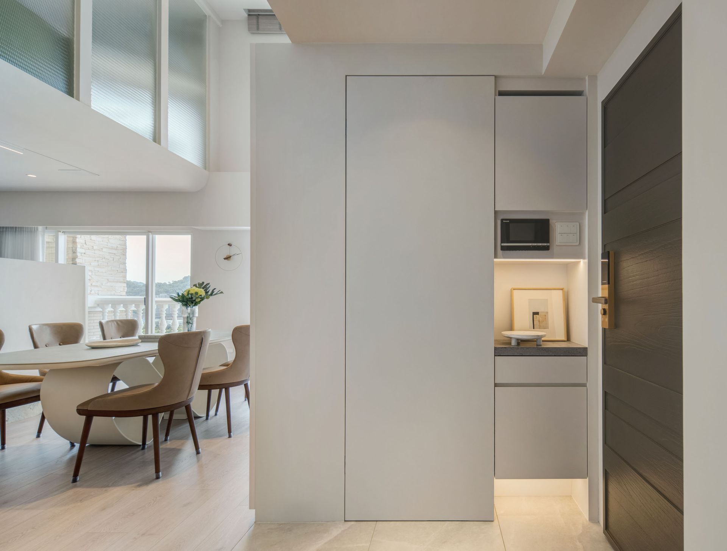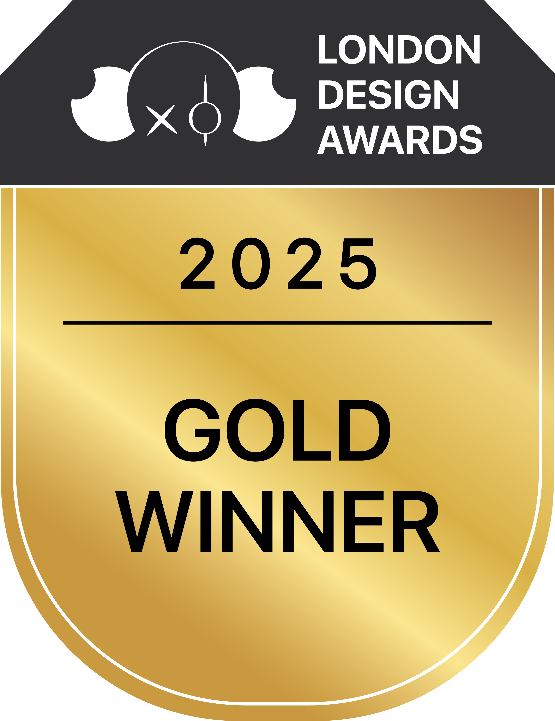
2025
Veil of Light
Entrant Company
Interior Design Institute
Category
Interior Design - Residential
Client's Name
Country / Region
Taiwan
Drawing inspiration from the family’s custom crest, the design transforms its visual language into a clean and stylized “Tree of Life” motif—expressing personal identity, vitality, and the joy of family life. The double-height space is restructured to offer fluid circulation, softened with curved forms that bring warmth and balance.
Along the staircase feature wall and overhead beam, layered wood panels with recessed joints evoke the dimensional, organic growth of the Tree of Life. From every angle, the viewer perceives the motif’s irregular, animated rhythm. On the second-floor study, push-out clerestory windows were installed based on site orientation, wind direction, and sunlight patterns—encouraging natural cross-ventilation throughout the interior.
The homeowner’s handcrafted art tiles are creatively transformed into glowing “fruits” on the Tree of Life—delicate inserts of acrylic, dried flowers, and LED lighting embedded in the stair wall, weaving a poetic atmosphere of renewal and nature. In the living room, the sofa backdrop features semi-translucent jade stone combined with acrylic and backlighting, revealing crystalline textures that subtly shift with light. The walls throughout the home are painted in soft white with a hint of desaturated grey spray, imparting a minimalist, cool-toned luxury.
The flooring features low-formaldehyde wood surfaces, ensuring indoor air quality and comfort. A layer of resilient underlayment beneath the floors provides moisture resistance and sound insulation. Throughout the home, motorized curtains allow for dynamic daylight control and automatically respond to room temperature—helping to reduce air conditioning use.
Located on a high floor, this residence incorporates several passive and active strategies to enhance thermal comfort and energy efficiency. A thermal insulation blanket was added beneath the rooftop to significantly reduce indoor heat gain. The use of Low-E glass further prevents external heat from penetrating the interior, contributing to improved energy performance. Given the home’s exposure to intense eastern and western sunlight, ventilation design plays a critical role—push-out windows were installed to harness prevailing winds and promote natural air circulation, effectively cooling the space and improving airflow efficiency. Existing window openings were retained and paired with double-height spatial planning to enhance natural daylighting throughout the home.
Credits

Entrant Company
HZS Design Holding Company Limited
Category
Architectural Design - Mix Use Architectural Designs


Entrant Company
Xiamen Jiezuo Design Co., Ltd
Category
Interior Design - Hospitality

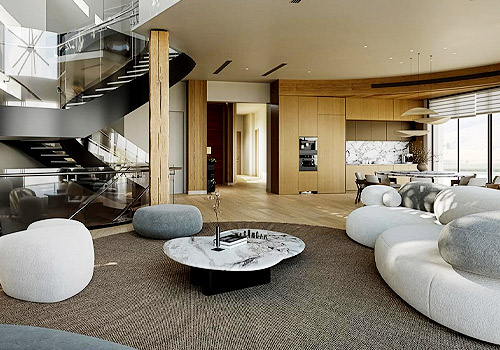
Entrant Company
Yuanjie (Chengdu) Decoration Design Co., Ltd.
Category
Interior Design - Villas

