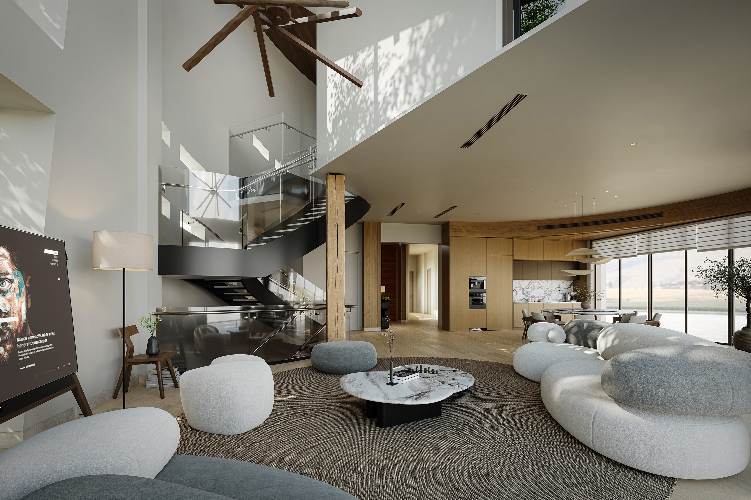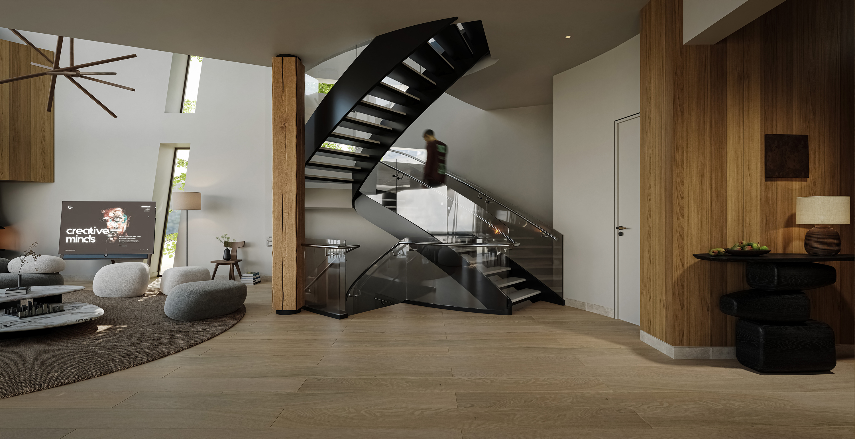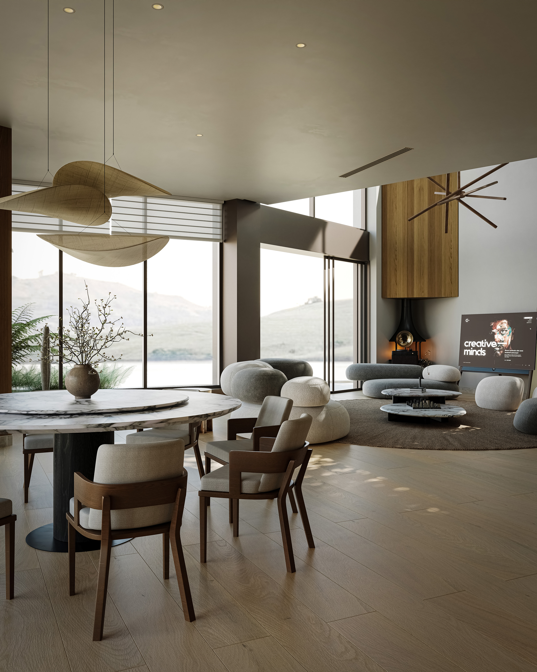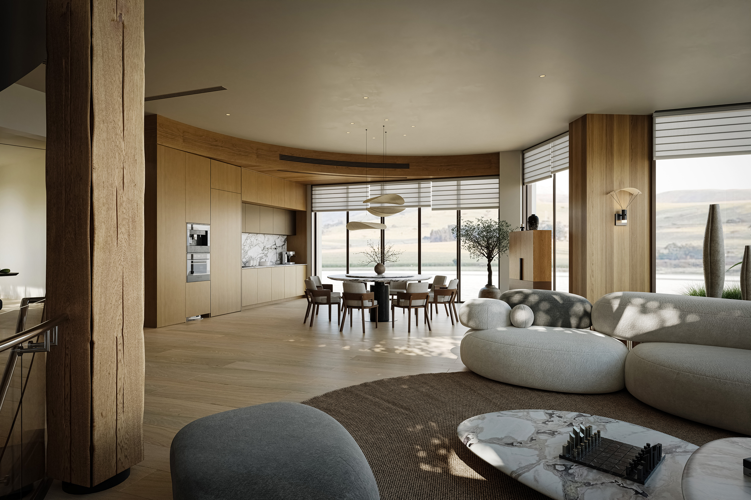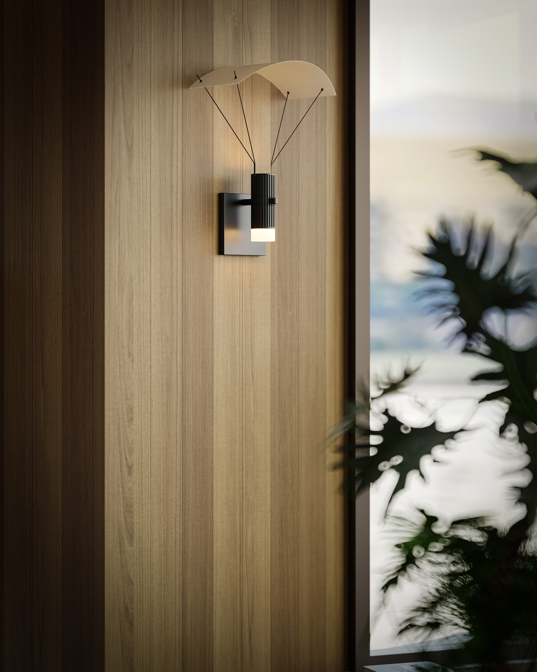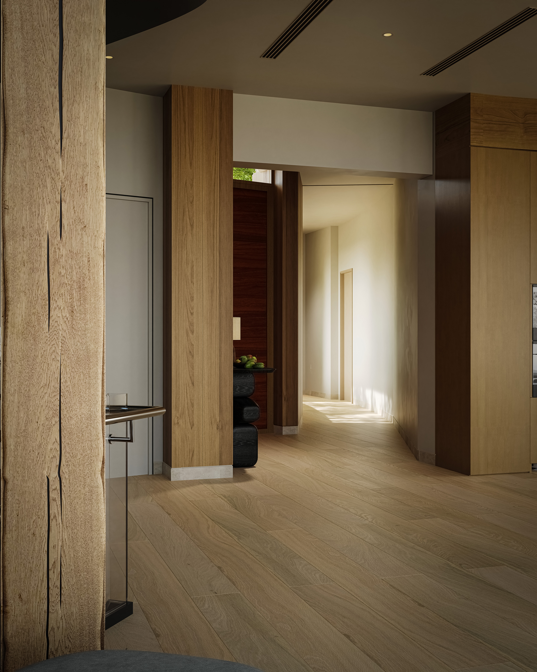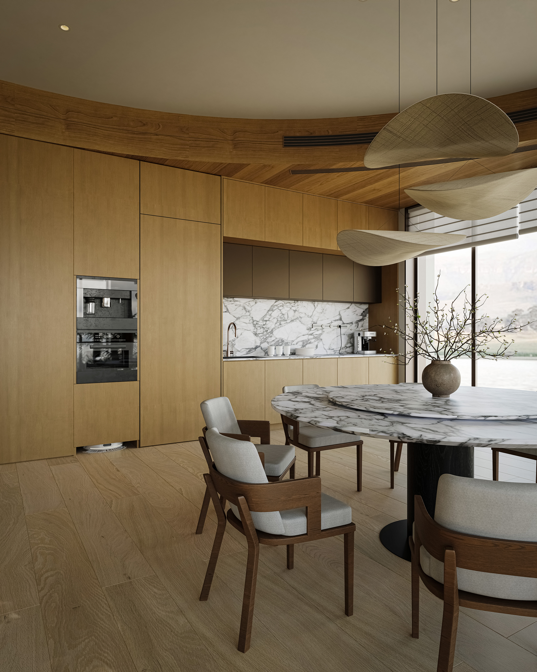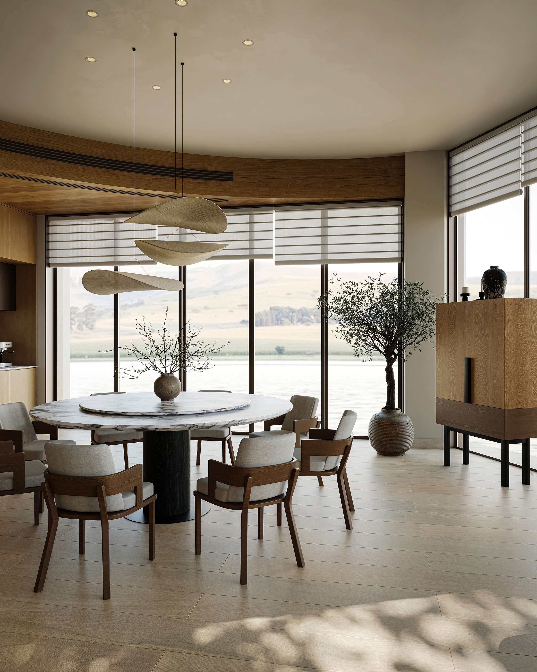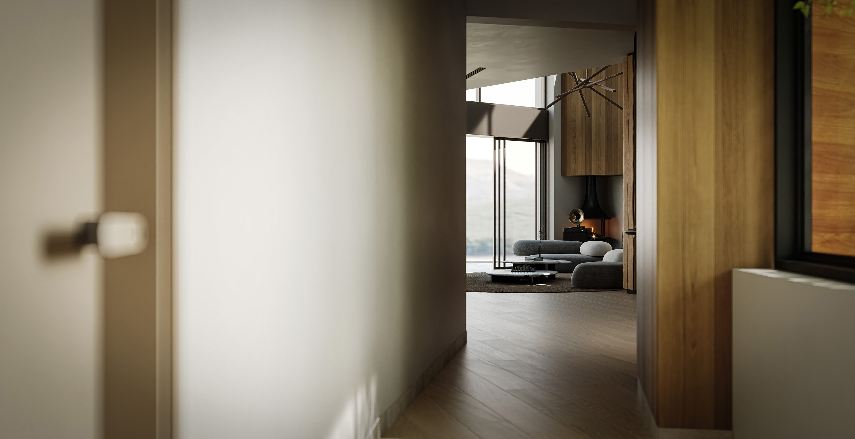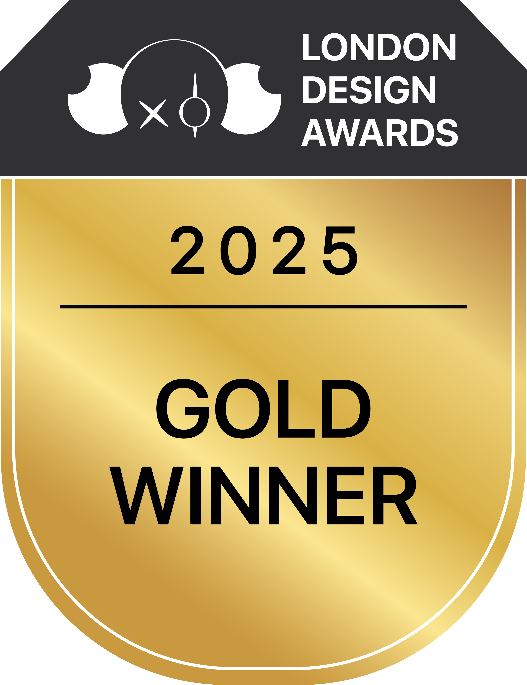
2025
Phantomweave
Entrant Company
Yuanjie (Chengdu) Decoration Design Co., Ltd.
Category
Interior Design - Villas
Client's Name
Country / Region
China
"Phantomweave" project, based on "Symbiosis with Nature," redefines luxury lakeside living. It breaks from traditional villa symmetry, instead using fluid curves inspired by the lake's natural topography. This makes the architecture appear to organically grow from the shore.
The 650-square-meter villa's key challenge was making the lake and mountain views central to daily life. A double-height living room and full-height glass walls blur indoor-outdoor boundaries. Consistent stone and wood materials strengthen spatial unity, immersing residents in the landscape.
Innovation includes a smart lighting system replicating natural daylight rhythms. The groundbreaking "Forest Watercourse" landscape design features water cascading from the second-floor terrace to the ground, merging with the lake and creating a micro water-cycle.
Materials like raw wood, natural stone, and clear glass were chosen for natural origin and durability, developing a patina over time. Spaces maximize views and circulation. Sustainability is achieved through passive design, maximizing daylight, and a water recycling system.
The space leaves a deep, serene impression with "framed views" – each window acts as a living painting changing with seasons and time. The project elevates "dwelling" into a continuous spiritual dialogue with nature.
Credits
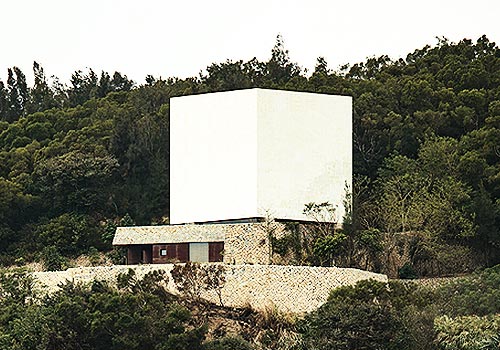
Entrant Company
Horizontal Design London Ltd
Category
Architectural Design - Cultural


Entrant Company
HERE Design Studio
Category
User Experience Design (UX) - Health / Fitness / Wellness


Entrant Company
Wanqiu Wang, Xianru Luo
Category
User Experience Design (UX) - Entertainment

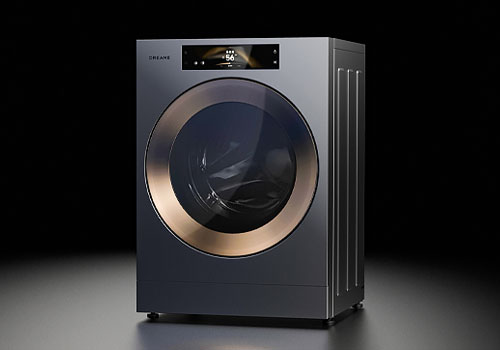
Entrant Company
Dreame Innovation Technology (Suzhou) Co., Ltd.
Category
Product Design - Home Appliances

