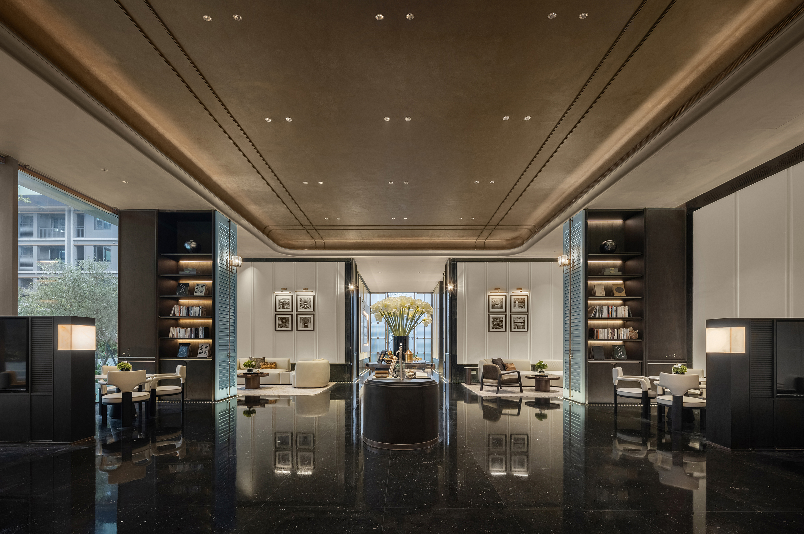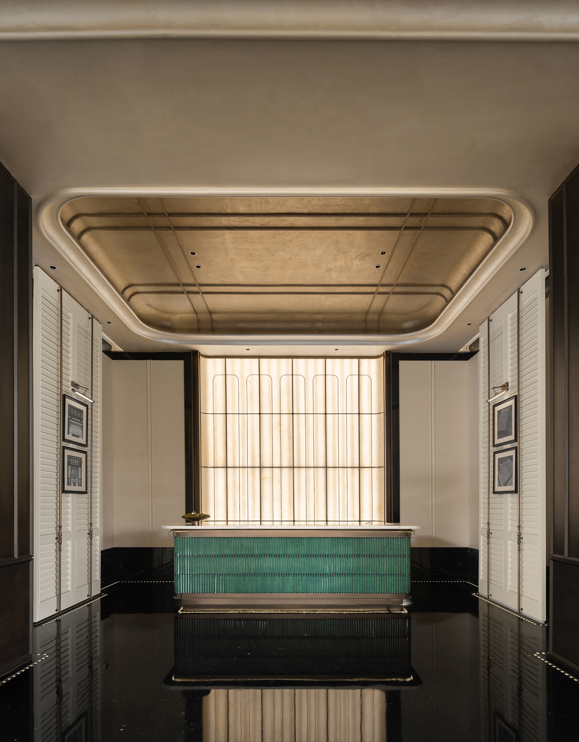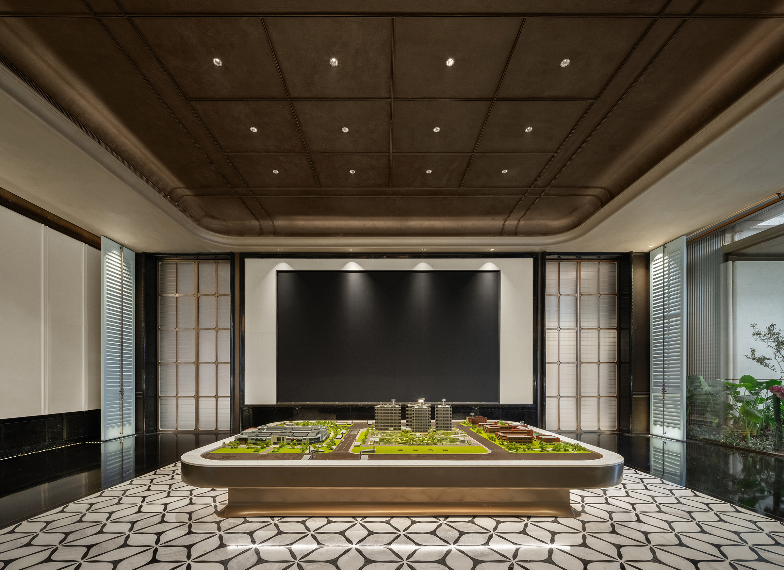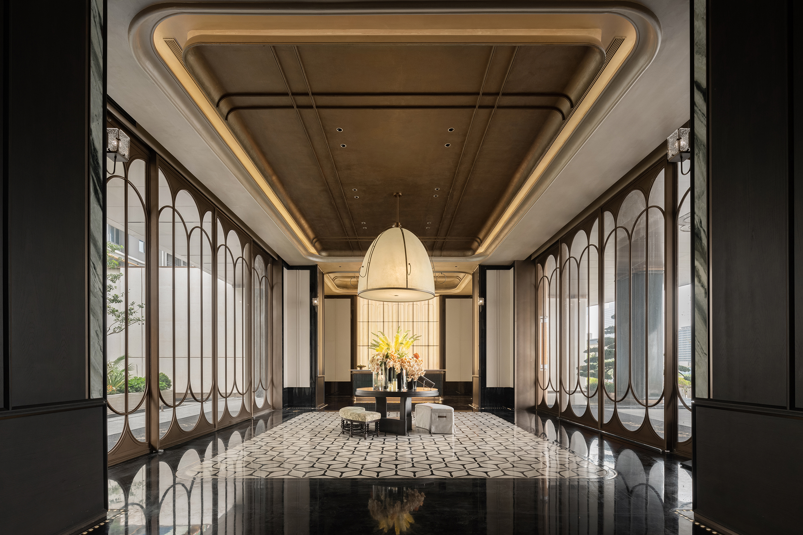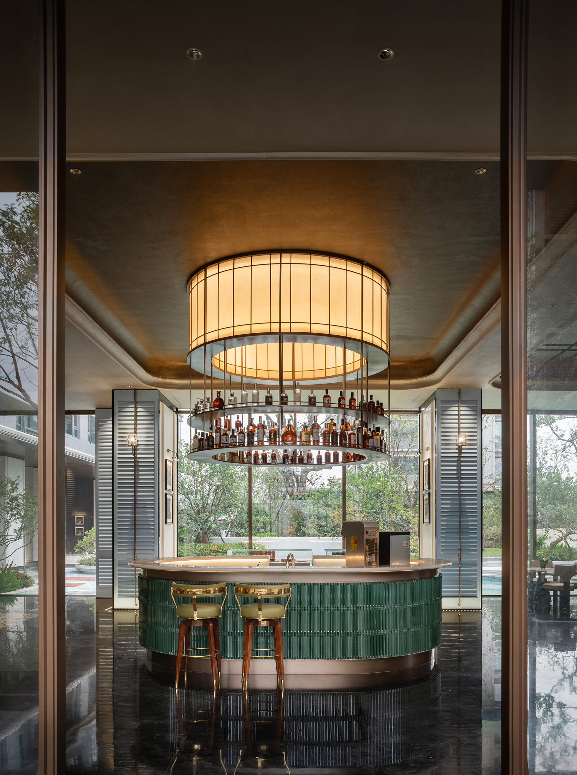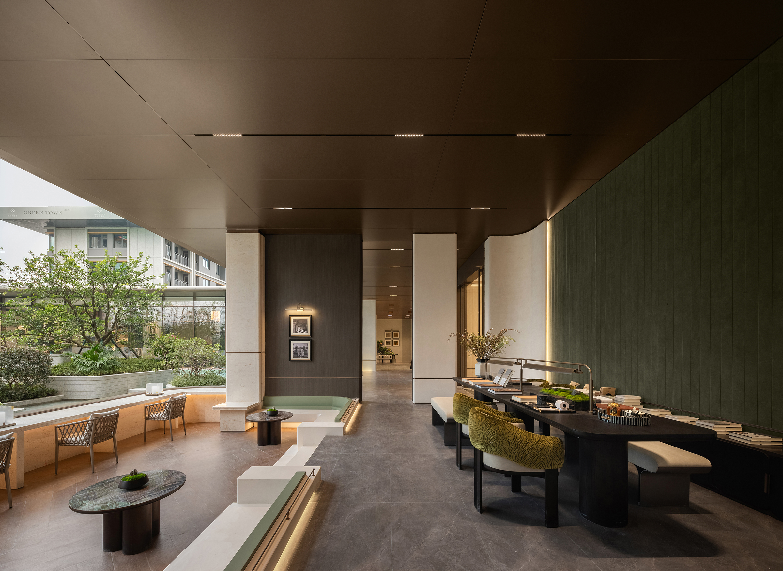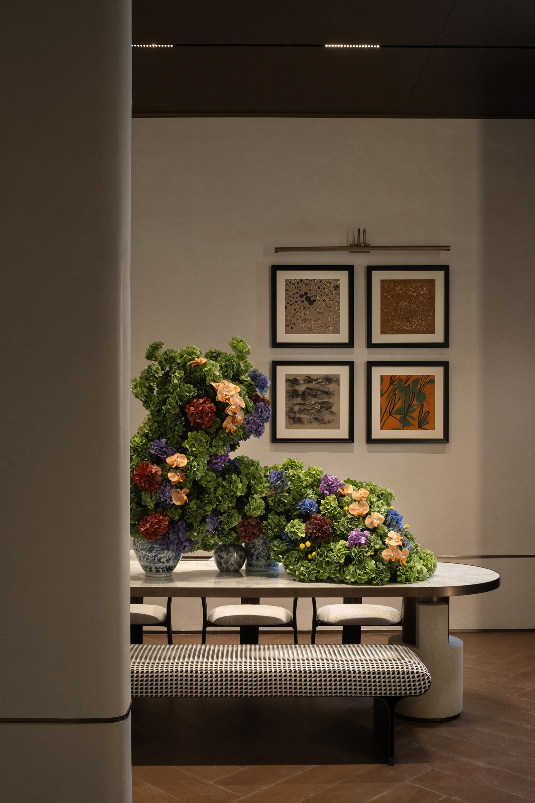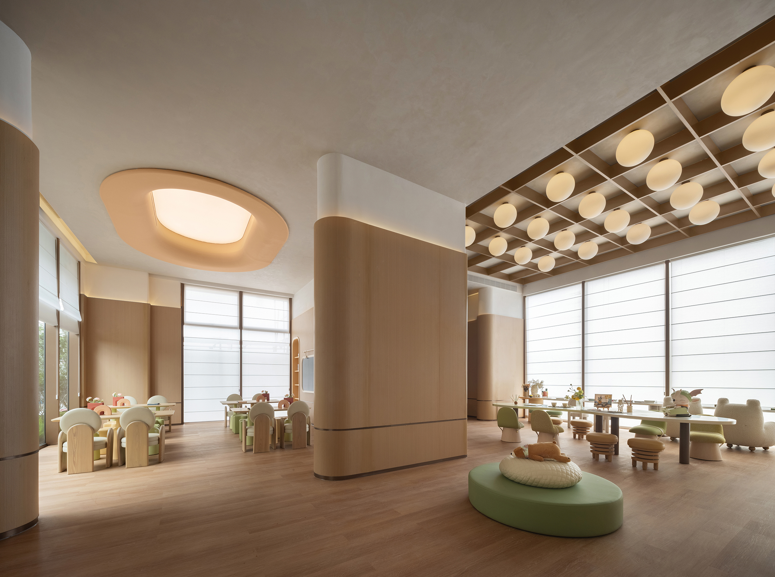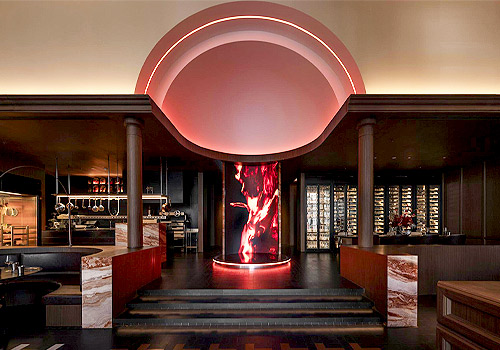
2025
Changsha Yatang Mansion
Entrant Company
A&F INTERIORS DESIGN
Category
Interior Design - Commercial
Client's Name
Hunan Senqihong Real Estate Development Co., Ltd
Country / Region
China
Adjacent to two prestigious academic institutions in Changsha, this project draws inspiration from the city’s profound cultural heritage and natural landscapes. The design blends the refined elegance of Shanghai style with the scholarly tranquility of traditional academies, creating a poetic sanctuary where culture, nature, and contemporary aesthetics coexist. Architecture functions not only as a spatial container but also as a medium for light, thought, and emotion.
The spatial tone echoes the calm academic heritage of Yuelu Academy, enriched by vibrant glaze hues inspired by Tongguan Kiln’s “Changsha Colors.” This balance between restraint and brightness reflects both rational refinement and humanistic warmth.
Upon entering, black-and-white geometric marble flooring establishes an ordered and timeless rhythm. Semi-transparent green glass partitions in the reception area introduce soft, layered light reminiscent of polished jade, setting a serene and poetic atmosphere. Warm off-white and light gold tones define the lounge, where ink-like marble textures and architectural photography create a dialogue between classical sophistication and modern expression.
A circular golden wine rack animates the water bar area, complemented by tea-green stone and warm wood, evoking intimate conversations and moments of quiet reflection. Floor-to-ceiling windows in the negotiation zone blur indoor-outdoor boundaries, while wooden bookshelves and obsidian-textured flooring embody intellectual depth and spatial clarity.
The VIP room continues the refined palette with textured walls, warm veneers, and soft lighting that encourage privacy and elegance. An elevated reading area and greenhouse extension immerse visitors in literature, greenery, and natural light, creating a peaceful retreat in the city. Fitness and yoga zones use natural light and subtle shadow play to balance strength, calm, and wellness. The children’s area, featuring imaginative elements and soft tones, sparks exploration and creativity.
This project embraces culture as its soul and design as its language, crafting an Oriental aesthetic journey where ritual, nature, and modernity intertwine. It invites individuals not just to inhabit space, but to engage with beauty, thought, and the spirit of life.
Credits
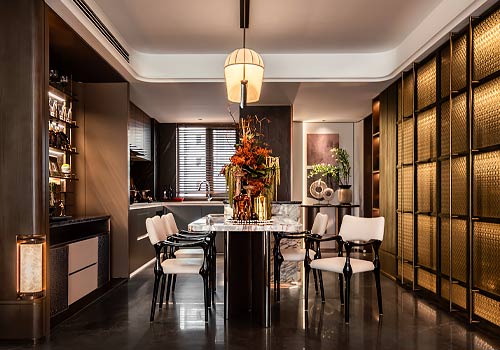
Entrant Company
Shenzhen Das Design Co., Ltd.
Category
Interior Design - Residential

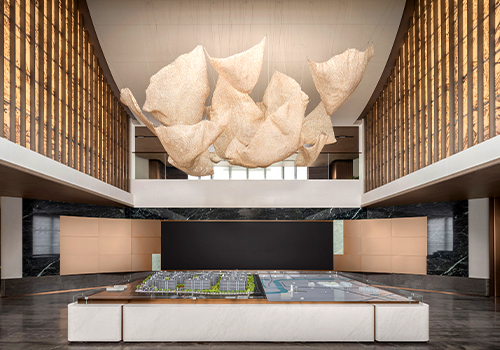
Entrant Company
AVAD
Category
Interior Design - Commercial


Entrant Company
STAR GROUP INNO SCIENCE & TECHNOLOGY CO., LTD.
Category
Interior Design - Science and Technology Museum Space

