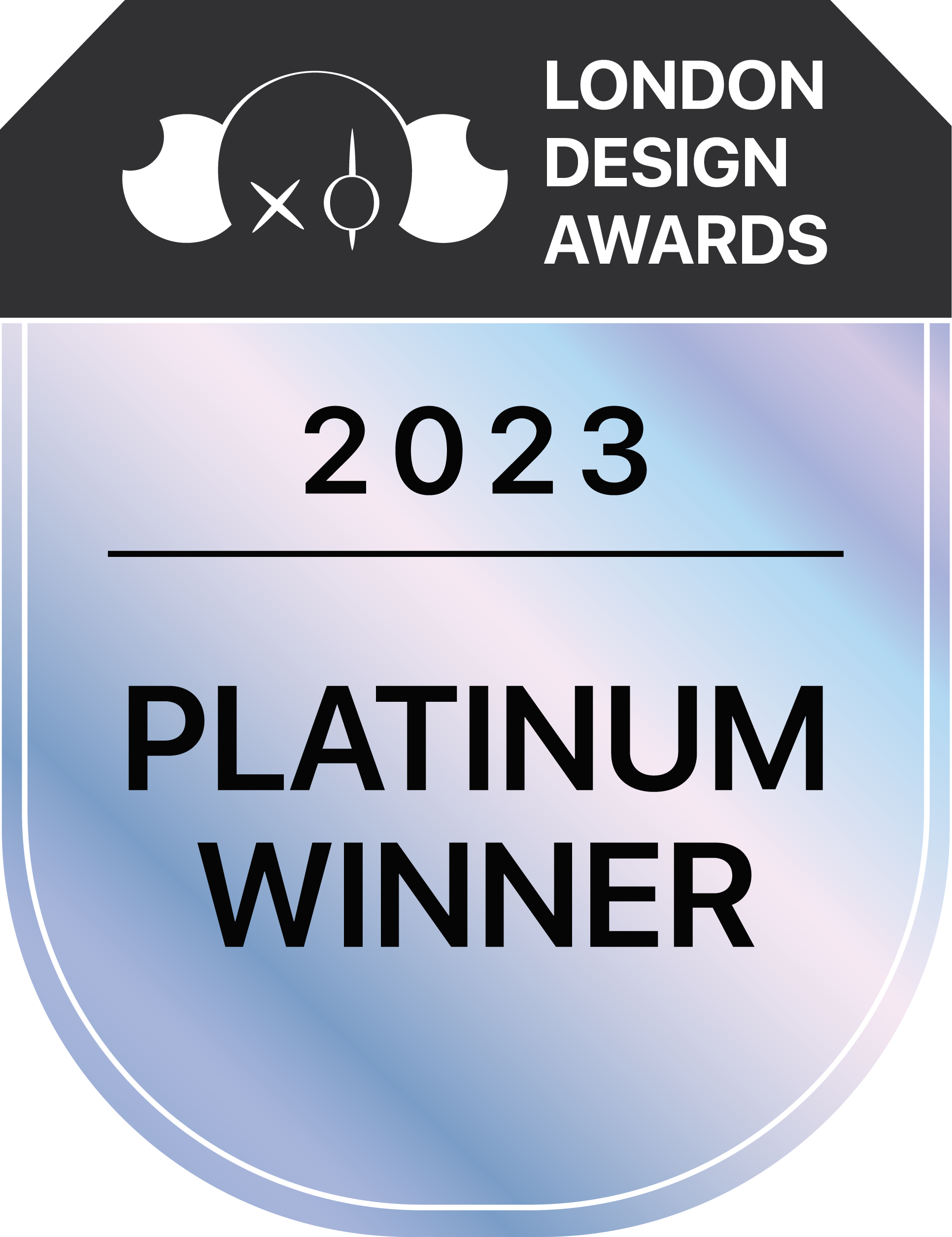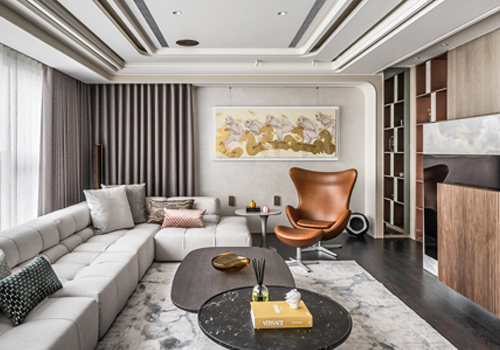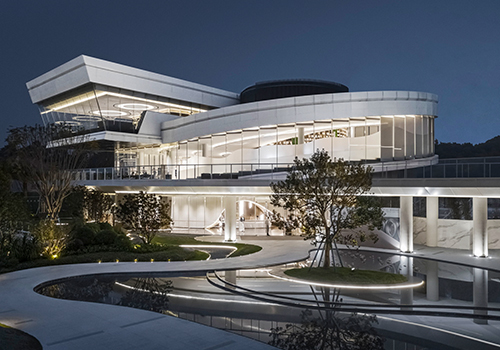
2023
Liu Lin Park Ecological Restoration Pavilion
Entrant Company
Tianjin City of Design Urban Development Co. , Ltd.
Category
Architectural Design - Sustainable Living / Green
Client's Name
Tenio Tianjin Architecture and Engineering Co., Ltd. / SOUTHWEST MUNICIPAL ENGNEERING DESIGN & RESEARCH INSTITUTE OF CHINA
Country / Region
China
英文:
The project is located on the west side of the science popularization section of Liulin Park in Tianjin, facing the city and the park with an open and friendly attitude. The total above-ground construction area is 6,052.59 square meters, including a reception service hall, a water ecology exhibition hall, a restoration exhibition hall, a surround-screen cinema, a rooftop open-air theater, etc., integrating ecological restoration, technology display, and low-carbon promotion.
The overall shape of the building is in the form of a butterfly, echoing the symbol of the Lorenz attractor - chaos theory/complexity science. The outer eaves are made of folded perforated aluminum panels, combined with a silver aluminum panel eaves shape on the roof, providing the possibility of drainage for the logo.
The building also provides visitors with a space to enjoy the view of the Haihe River from a high place. Visitors can walk through the southwest outdoor shallow pool, gradually walking to the roof of the building from one falling wing, and reach the open-air theater on the roof, further activating the vitality of the Liulin urban renewal site.
The energy-saving design follows the principle of passive technology priority and active technology optimization, combined with the use of renewable energy. For example, the south-facing glass curtain wall is the main component, and the north-facing perforated aluminum panel-shaped curtain wall is mainly solid wall, reducing the building's own heating and cooling load as much as possible. At the same time, the roof eaves can form self-shading in the summer, almost zero reducing the heat gain in the summer.
Through a series of energy-saving designs, the building has passed the evaluation of China's nearly zero-energy building, with a 64% energy-saving compared to conventional buildings, an annual electricity savings of about 310,000 kWh, a renewable energy utilization rate of 25%, an annual power generation of about 62,100 kWh, and a carbon reduction of about 295 tons of CO2 per year.
Credits

Entrant Company
Shenzhen Smoore Technology Co.,Ltd.
Category
Product Design - Product Design / Other__



