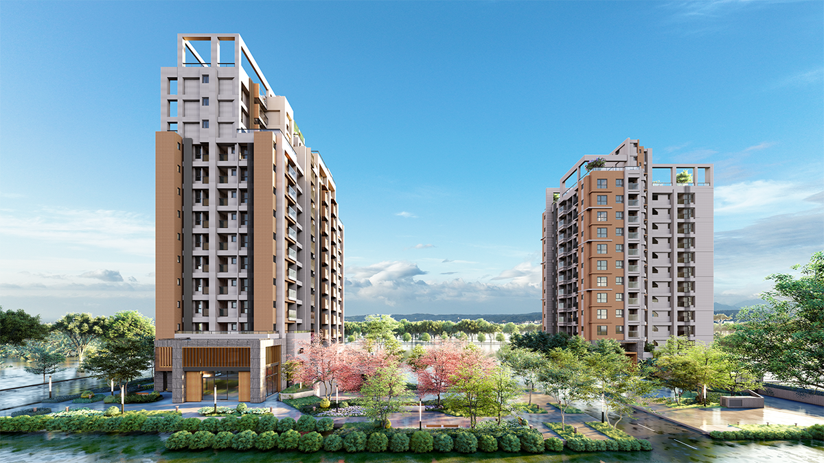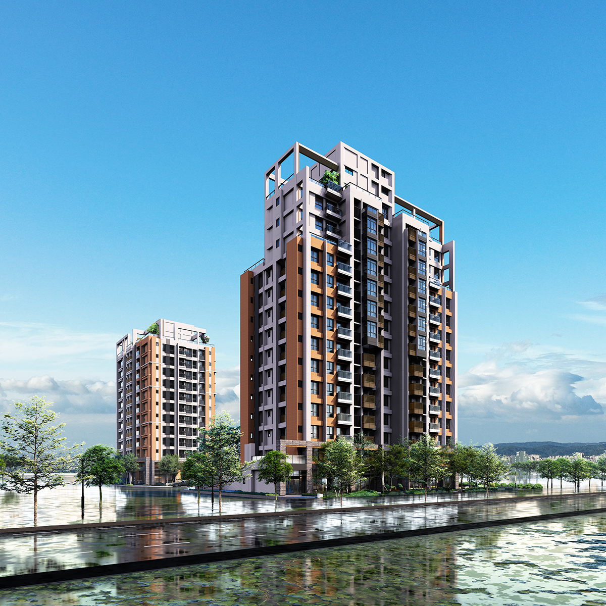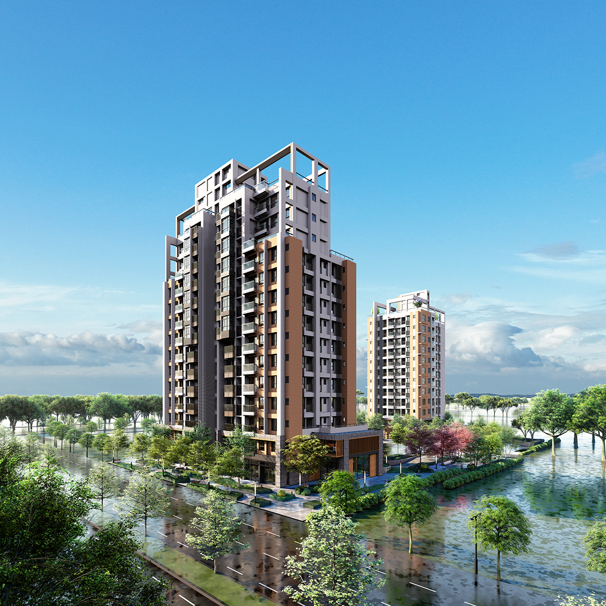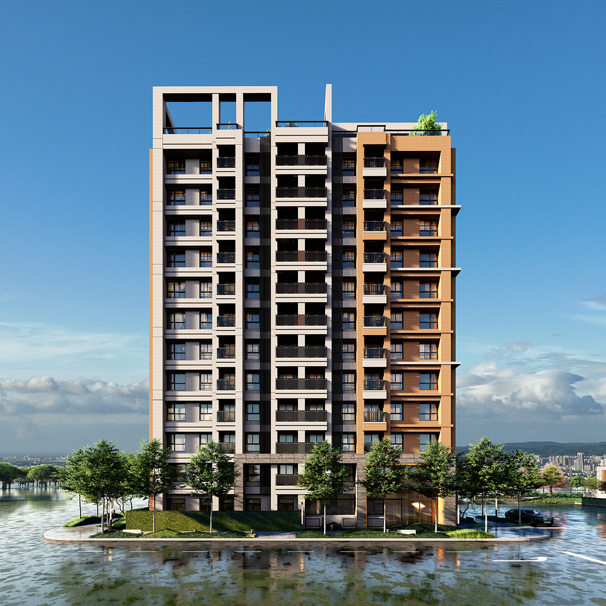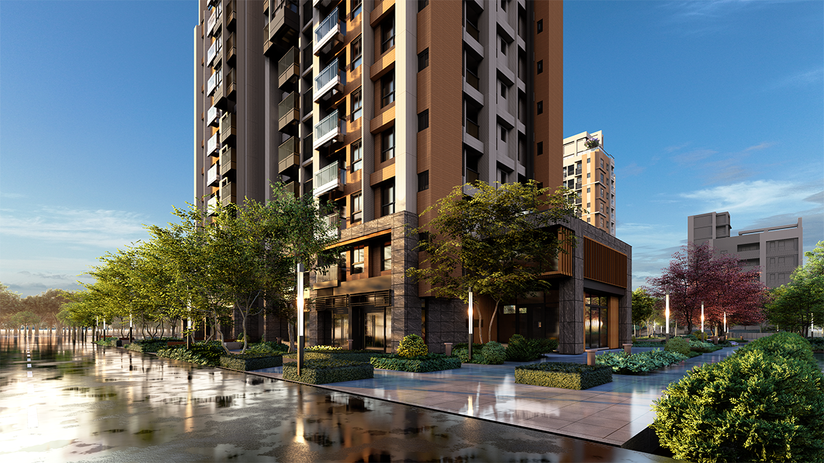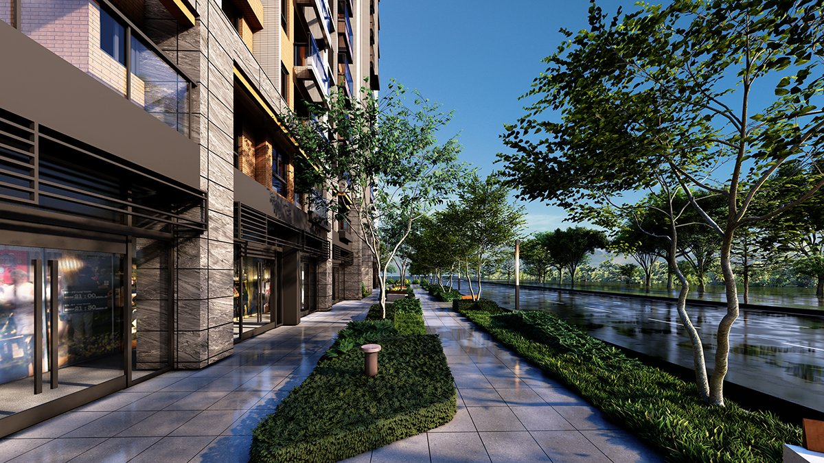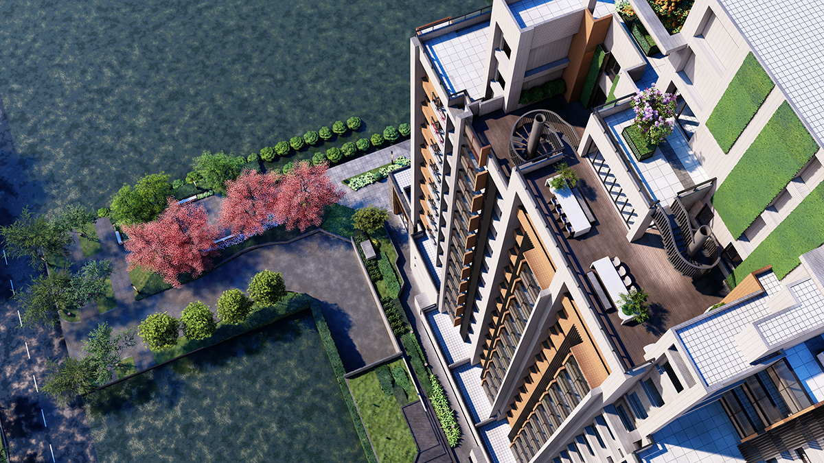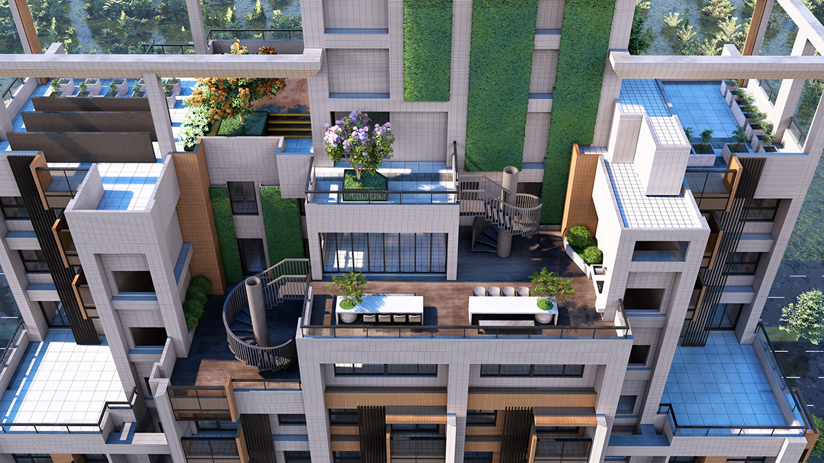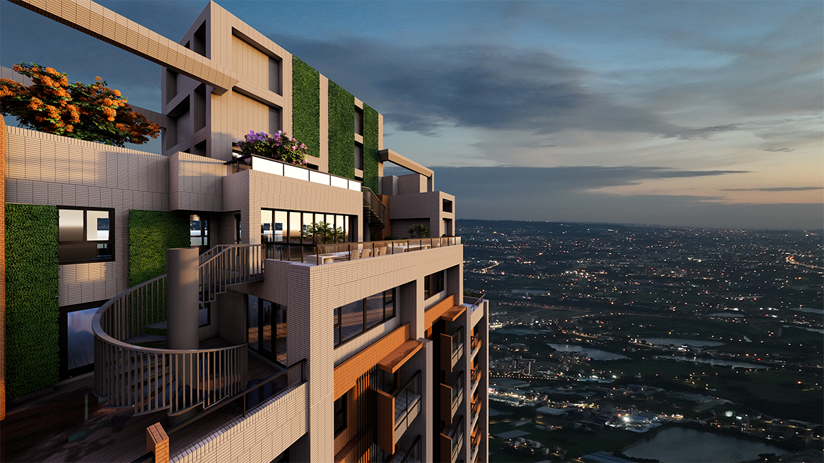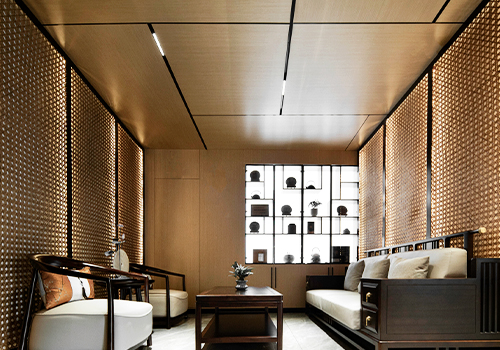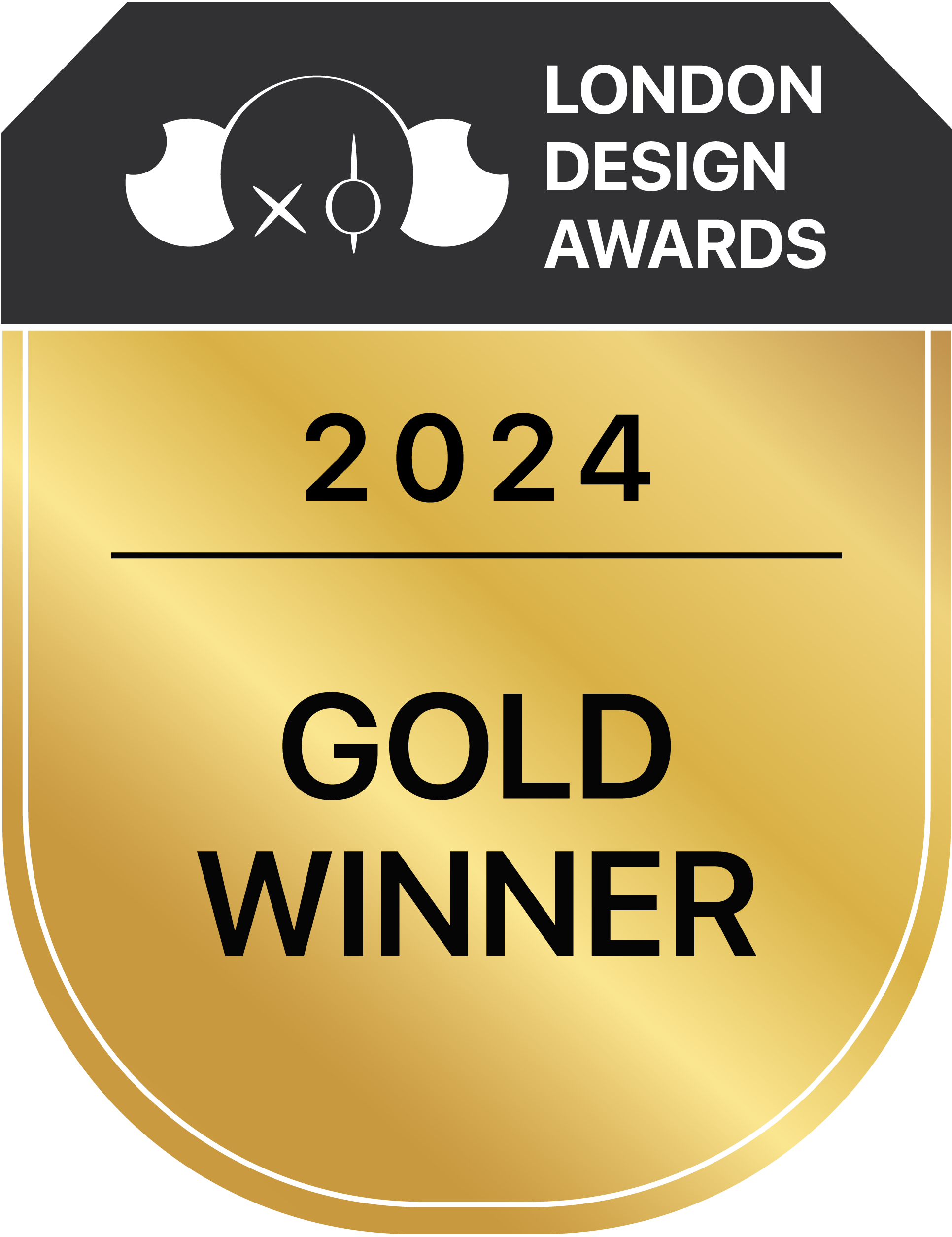
2024
Sunglory M
Entrant Company
Sun Glory Archi Group
Category
Architectural Design - Residential
Client's Name
Sun Glory Archi Group
Country / Region
Taiwan
This visionary residential development plan encompasses two exquisitely crafted buildings, designed in a light classical style, nestled within a verdant landscape of rolling hills and tranquil waters. The architectural vision draws inspiration from the enchanting surroundings, seeking to create a modern, yet ecologically conscious ambiance that encapsulates the essence of the "City of Mountains and Sea." Strategically positioned windows seamlessly integrate the natural beauty of the outdoors, fostering a harmonious relationship between the urban fabric and the serene natural environment. Indoor amenities abound, including a serene reading lounge, a vibrant KTV, a soothing tea room, an interactive cooking classroom, a state-of-the-art gymnasium, and an engaging children's playroom. Additionally, residents are indulged with an outdoor green walkway, providing a plethora of communal facilities that offer a tranquil haven for leisure and relaxation.
The project is comprised of two distinct buildings, each with its own unique design concept. The front building exudes the grandeur of an "American aristocratic manor" with its rich olive green and bronze color palette, complemented by graceful arch shapes that evoke a sense of classical elegance and dignity. Meanwhile, the back building is fashioned after an "English Royal Mansion," featuring a regal color scheme of rose white and gold that exudes the timeless elegance and nobility of a royal palace.
Stepping into the front lobby, one will be greeted by a stunning flooring design that utilizes two-color tiles to elegantly delineate the space. The counter and sitting area boast darker hues, while the corridor is adorned with lighter tones, not only serving as a guide for visitors but also creating a captivating visual extension. Throughout the reading lounge, KTV, and other public areas, a harmonious color palette of olive green and bronze flooring ensures a consistent and unified ambiance, providing a seamless visual experience. Venturing into the public space on the first floor of the rear building, one will notice that the design focuses on enhancing visual permeability and a sense of openness. This is achieved through the meticulous use of 270° panoramic windows, expansive glass doors, and tasteful metal mesh elements, creating an interconnected environment.
Credits
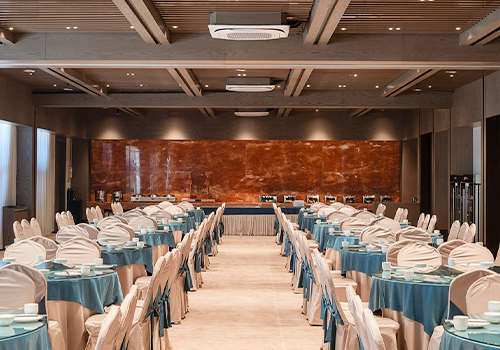
Entrant Company
Xi'an Artificers Said Decoration Design Co., Ltd
Category
Interior Design - Hotels & Resorts


Entrant Company
Jiangsu Dongcheng Tools Technology Co.,Ltd
Category
Product Design - Tools

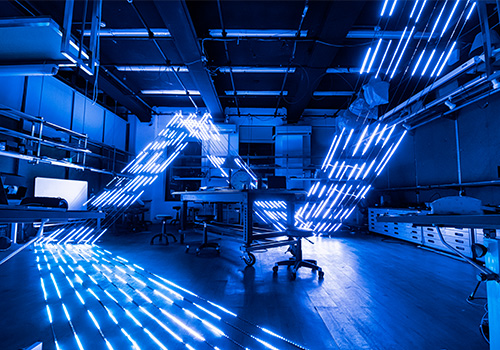
Entrant Company
FunDesign Studio
Category
Service Design - Art & Design

