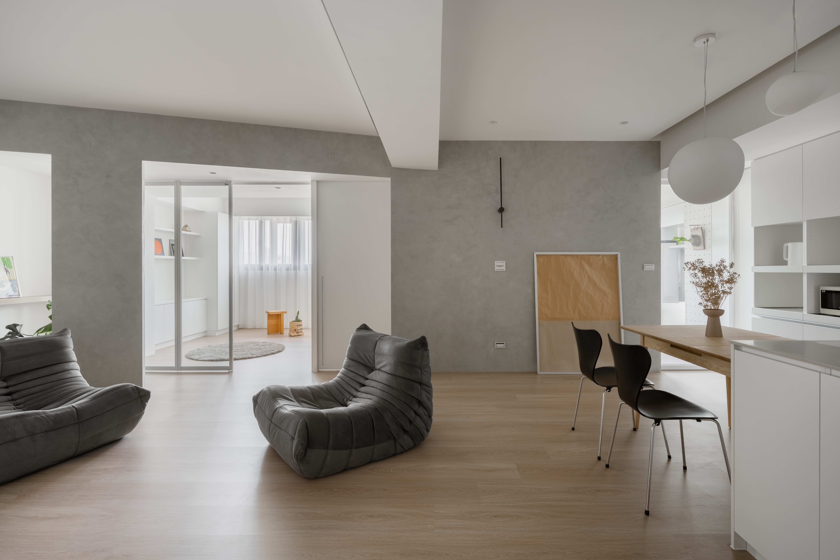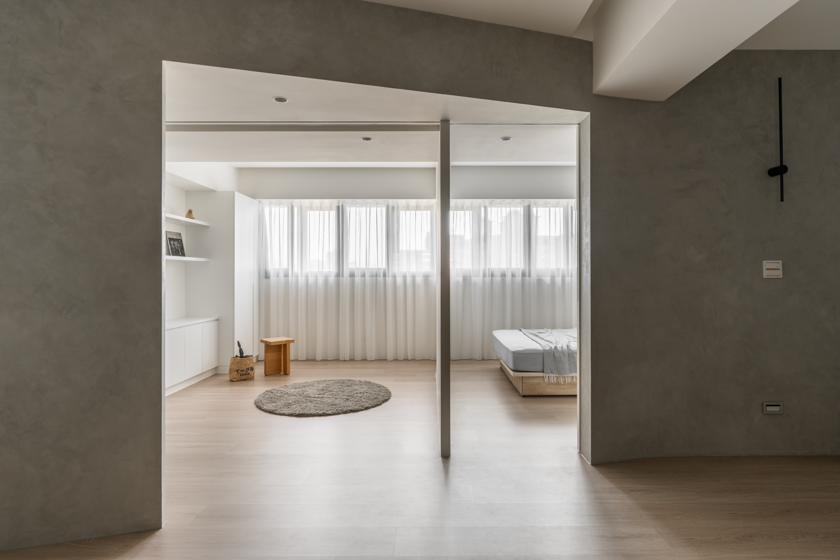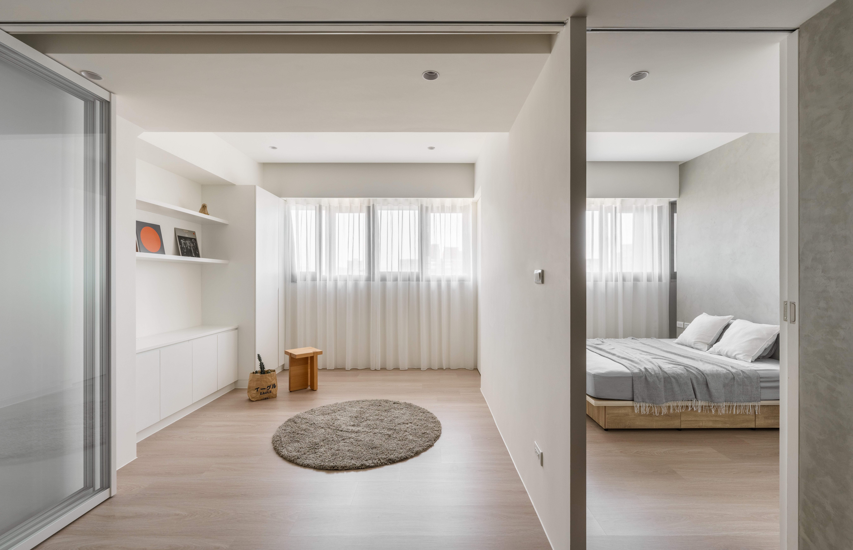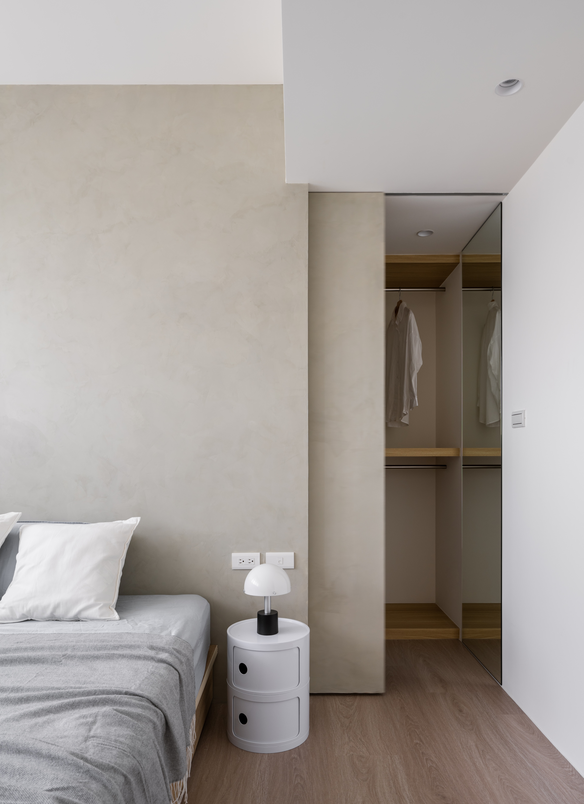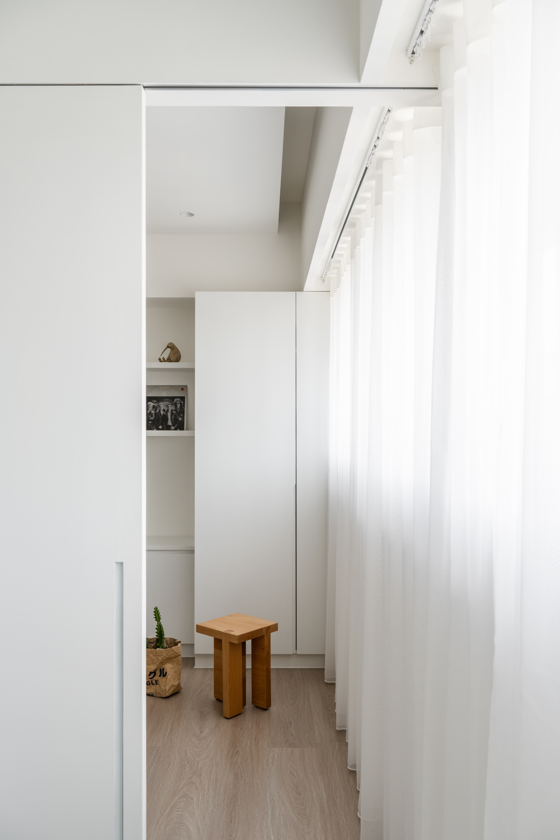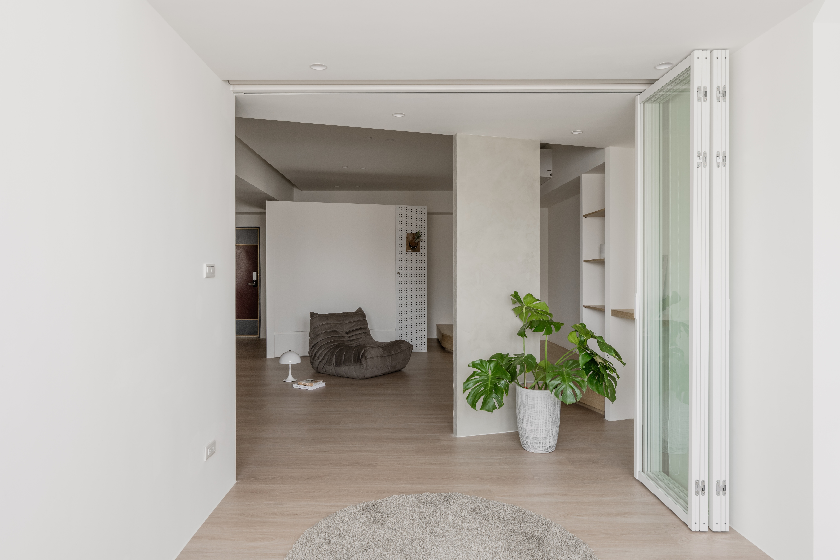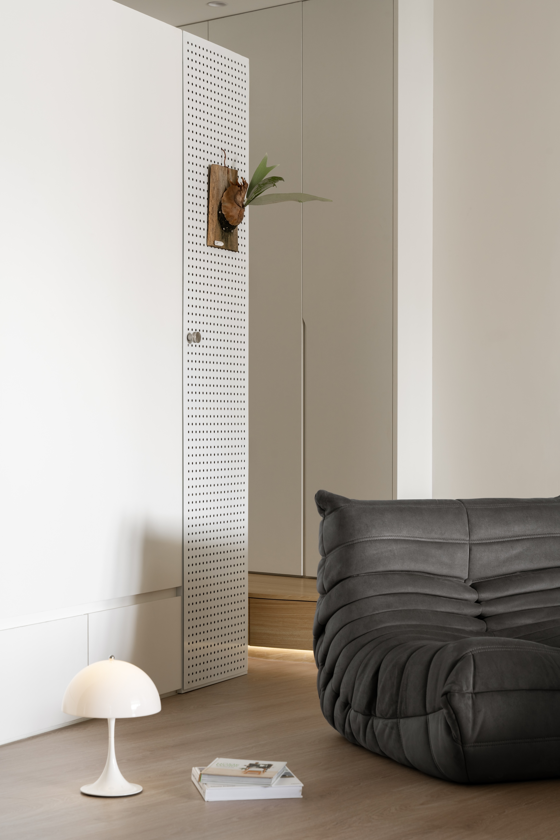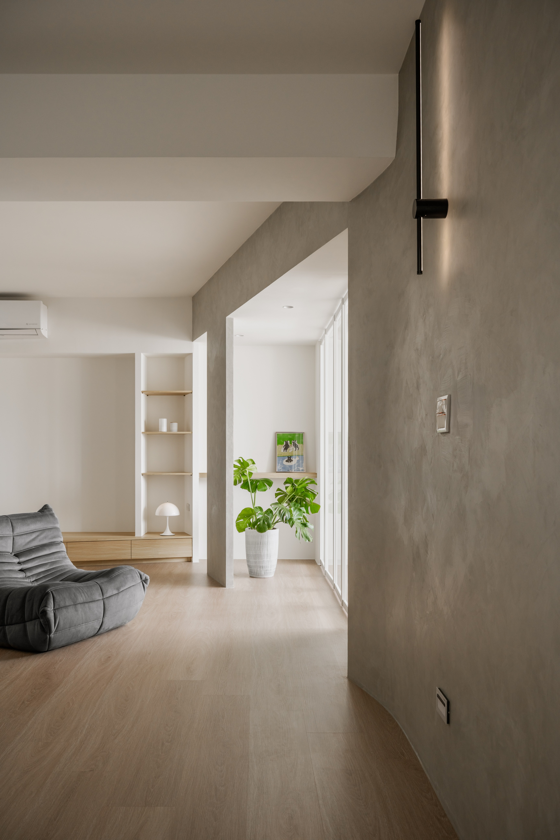
2025
Cloister Studio
Entrant Company
Shan Shan Chuan Design, Yi Yun Wang
Category
Interior Design - Residential
Client's Name
Country / Region
Taiwan
Cloister Studio concept centers around creating an open and flexible environment that seamlessly blends living and working functions. The layout is thoughtfully connected through a series of sliding doors, allowing each room to flow into the next while offering the option for privacy when needed. This adaptability supports a dynamic lifestyle, accommodating both focused tasks and moments of rest. The spatial arrangement is defined by a slashed geometry, introducing a sense of asymmetry that adds character while maintaining visual balance and structural stability. These angled walls subtly divide intimate areas from communal living spaces, reinterpreting the idea of a cloister in a contemporary, livable way.
Natural light plays a central role in the design, reflecting the client’s priority for brightness and openness throughout the home. Transparent folding doors are used in the workspace to maximize daylight penetration, fostering a productive and uplifting atmosphere. Large openings and carefully positioned partitions help channel light deep into the interior, softening transitions and enhancing spatial continuity. In the living area, the TV wall cabinet is intentionally detached from the ceiling, preserving the continuity of the overhead plane and maintaining a sense of openness. This subtle design move prevents a visual break, allowing the space to feel more unified.
The compact master bedroom utilizes glass elements to extend visual depth and bring a sense of lightness, while a sliding door connects directly to the walk-in closet to enhance flow and functionality. The material palette is composed of warm natural wood veneer paired with concrete grey tones, creating a calm, tactile contrast. Dark-colored furniture adds depth and definition, while perforated metal doors provide a flexible solution for both hanging storage and plant display—adding a natural, decorative touch. Altogether, the atmosphere is serene, grounded, and effortlessly modern, offering a space that supports both working from home and unwinding in comfort.
Credits

Entrant Company
Guangzhou Jianpai Network Technology Co., LTD
Category
Fashion Design - Underwear


Entrant Company
Xi Li
Category
User Experience Design (UX) - Experimental / Innovative


Entrant Company
Good Ho Design Co., Ltd.
Category
Interior Design - Residential

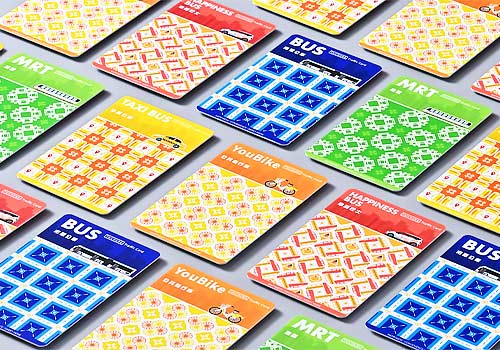
Entrant Company
Transportation Bureau of Taichung City Government & CHU IDEA Ltd.
Category
Communication Design - Product and Service Branding


