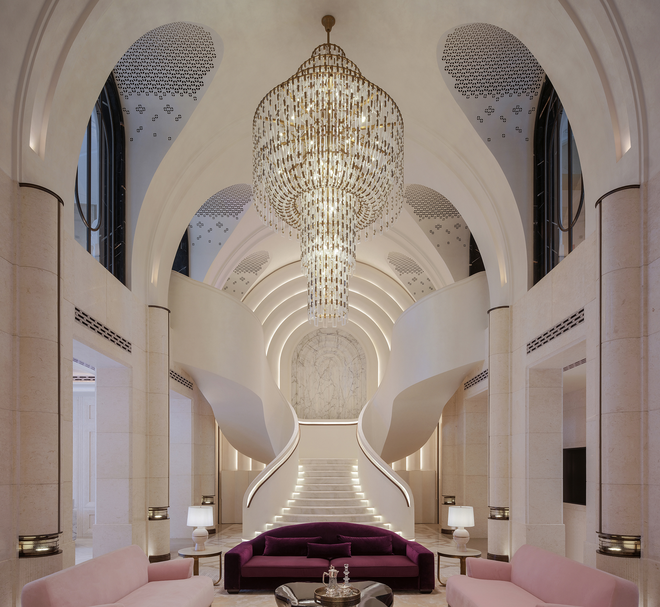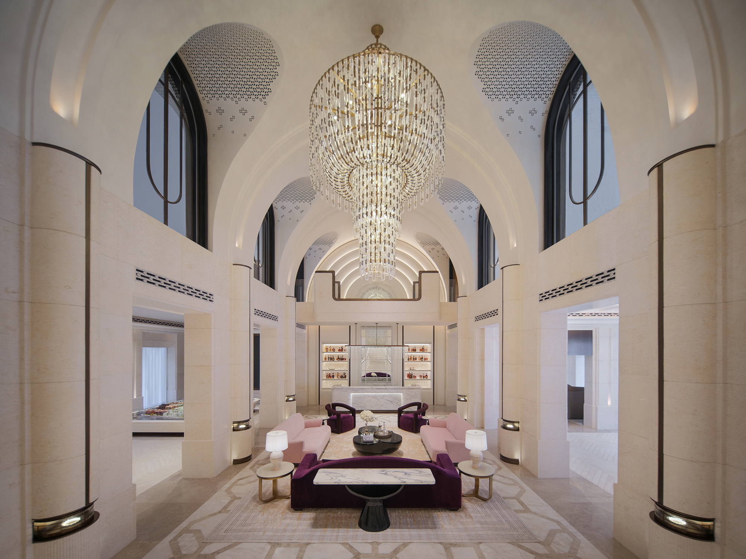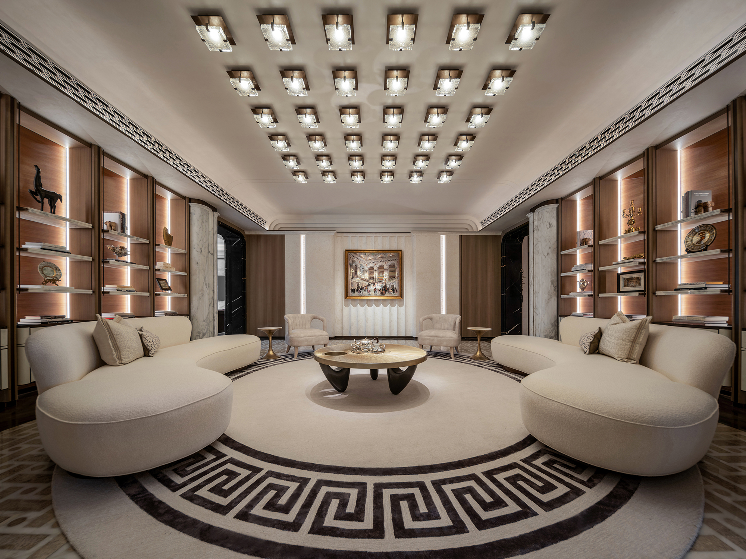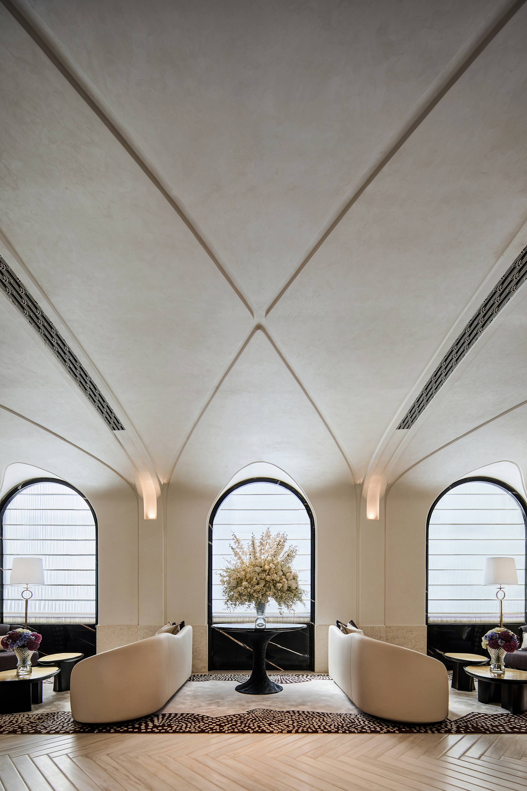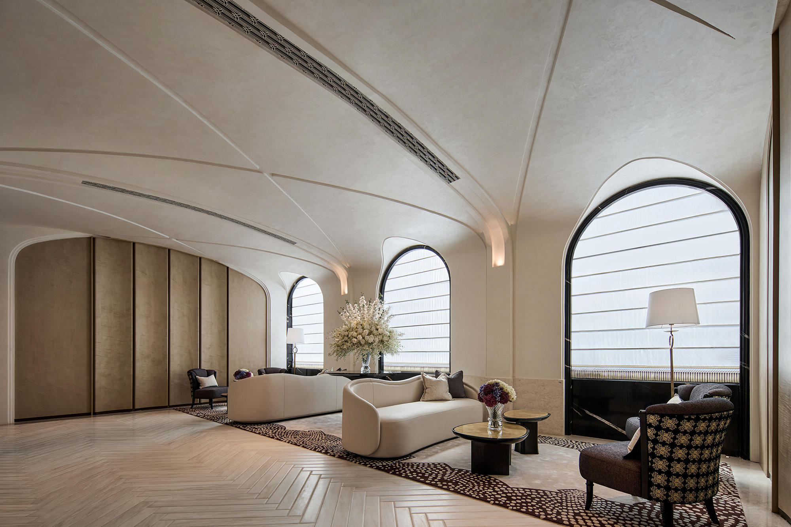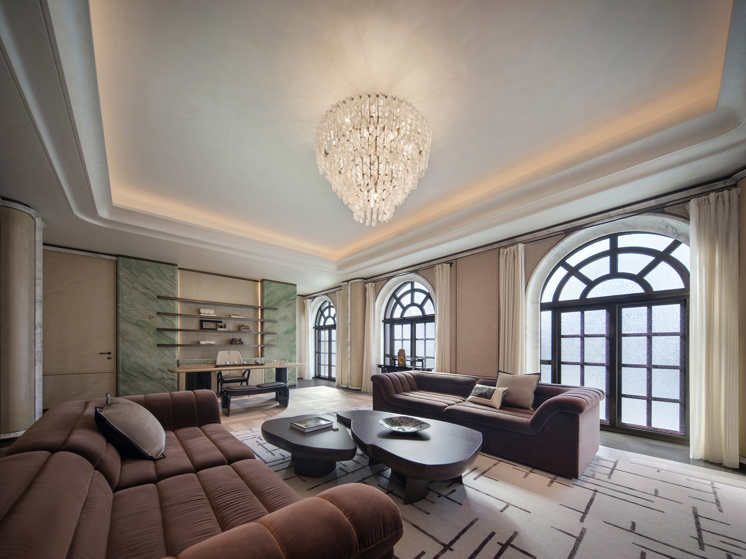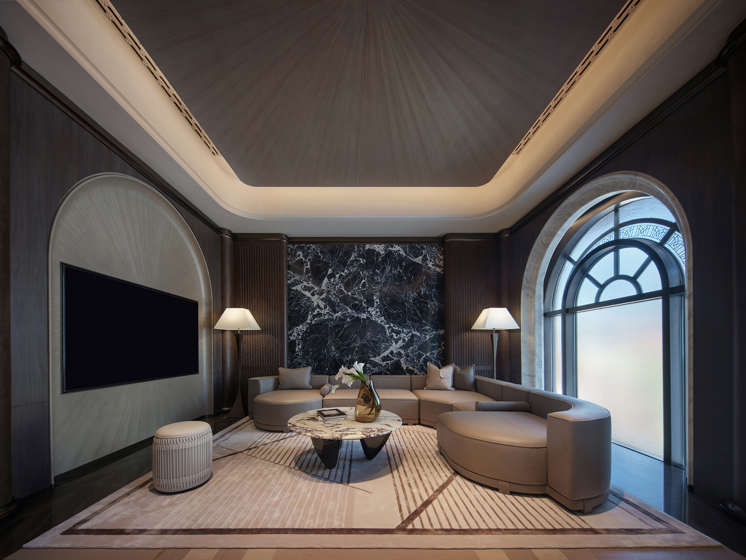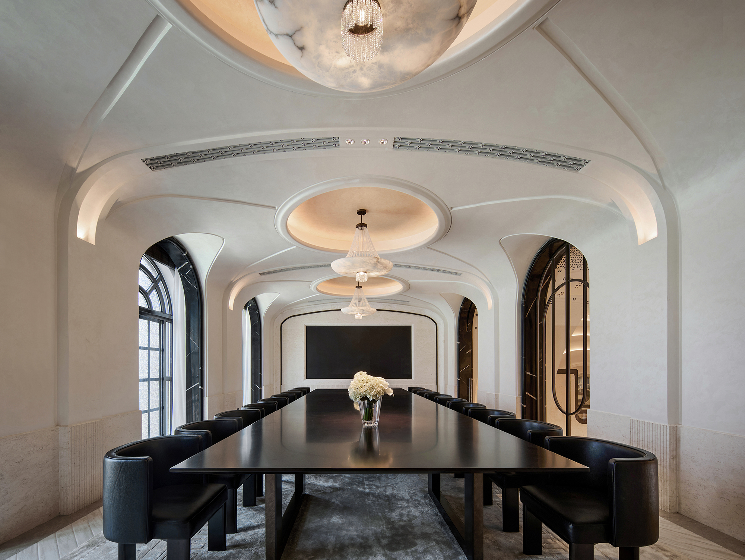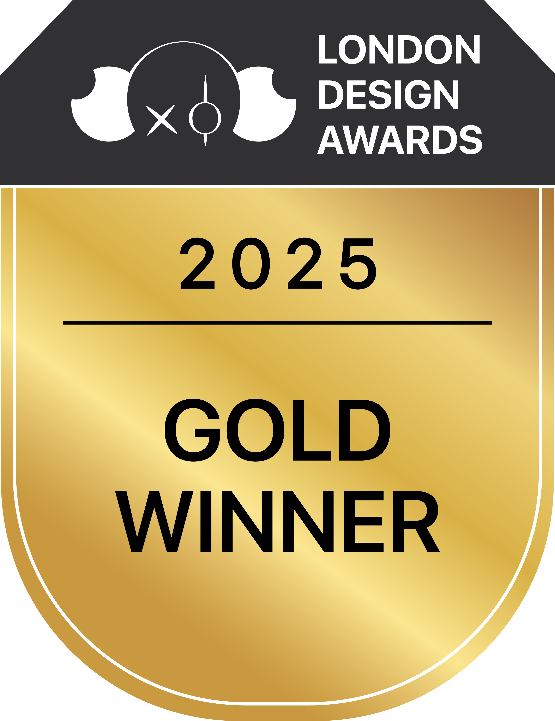
2025
The Grand Overture
Entrant Company
JAMES TU INTERIORS
Category
Interior Design - Hospitality
Client's Name
Huafa Group, China Merchants Shekou Industrial Zone Holdings Co., Ltd.
Country / Region
China
This project draws inspiration from the Palais Garnier, manifesting as a "sanctuary of art distilled through time." The design team orchestrates a contemporary interpretation of arched structures and Baroque curves, interweaving geometric order with metallic luminescence. Lines arrange themselves across tiered sequences in refined articulation—a spatial symphony that unfolds in measured, unhurried tempo. Throughout, ivory and warm gold tones cascade in luminous accord, allowing classical essence to merge seamlessly with contemporary rhythm. The result is an artistic temple where cultural depth and aesthetic sophistication converge.
The design constructs spatial depth through Art Deco-inspired stone inlays, unfolding an environmental opera of proportion and light. On the ground floor, the reception foyer and lobby unfold in ivory stone textures, intricately woven with metallic trim and suspended crystal chandeliers that articulate a sense of stately grandeur. The facades employ symmetry as compositional language, where metal fixtures and stone surfaces echo one another in luminous dialogue. Sight lines ascend along the curved staircase in graceful arcs, allowing curves and crystalline radiance to compose into a living tableau. Meanwhile, the ceiling integrates property’s logo motifs, translating corporate identity into spatial vernacular. The flooring features cobblestone paving, its dimensional texture narrating the historical imprint of trading houses and merchant guilds. In the elevator hall, vintage floor indicators illuminate cultural warmth through considered detail.
The second-floor consultation area continues the arched vocabulary, tracing a spatial narrative of lightness and flowing continuity. The third floor unfolds in earth-toned expanses, paired with copper strips and wood-paneled facades. Through wood panels calibrated in tonal variations, the design sculpts a dynamic visual rhythm. Fireplace warmth illuminates within, distilling an architectural movement where vintage and contemporary coexist in harmonic balance.
The design rigorously selects natural stone and wood finishes to reveal material authenticity, harmonizing environmental responsibility with enduring durability. Arched windows and louvered shutters invite natural light and airflow, rendering the environment luminous and serene. Cobblestone bears witness to commercial evolution, carrying within it spatial depth and historical narrative. The design achieves equilibrium between natural materiality and humanistic spirit, cultivating lasting, sustainable value.
Credits

Entrant Company
Beijing Wang Mazi Technology Co., LTD
Category
Product Design - Bakeware, Tableware, Drinkware & Cookware

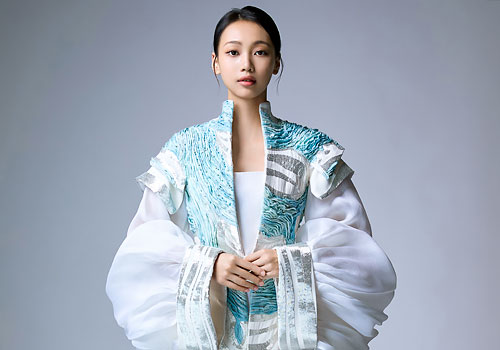
Entrant Company
Yan Chen
Category
Product Design - Textiles / Floor Coverings

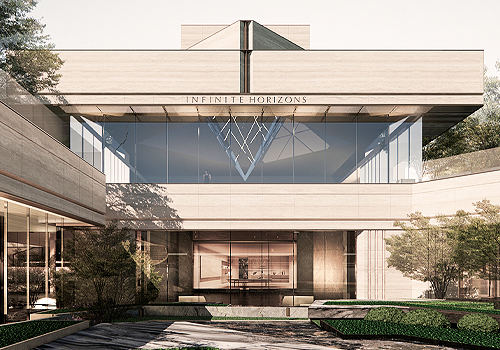
Entrant Company
HZS Design Holding Company Limited
Category
Architectural Design - Public Spaces

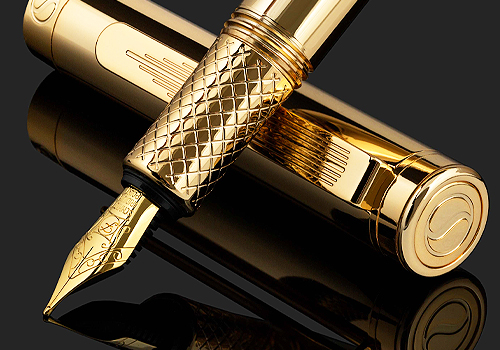
Entrant Company
Scriveiner London
Category
Product Design - Luxury

